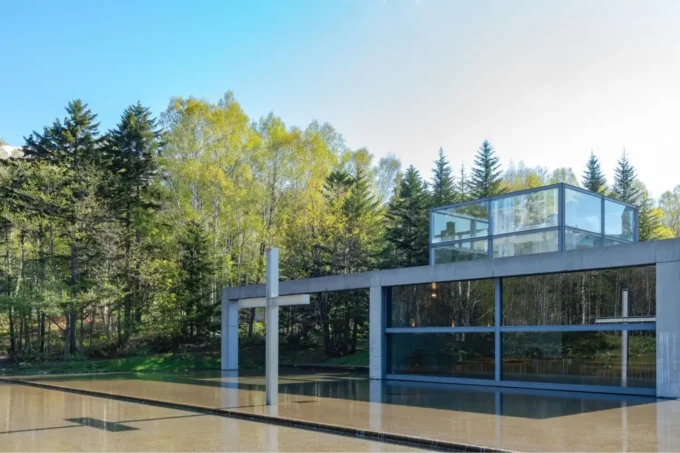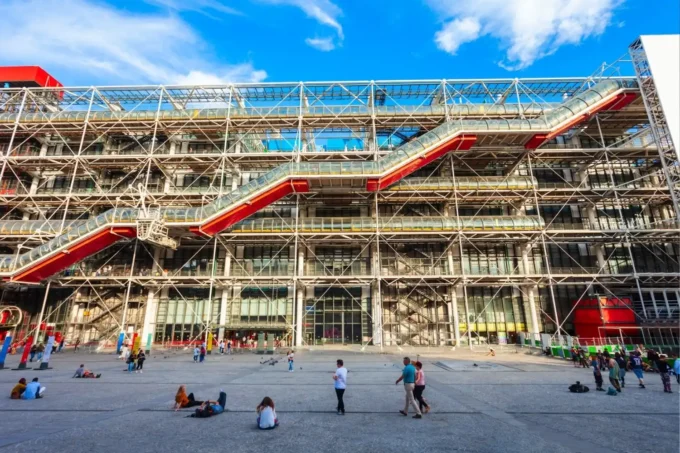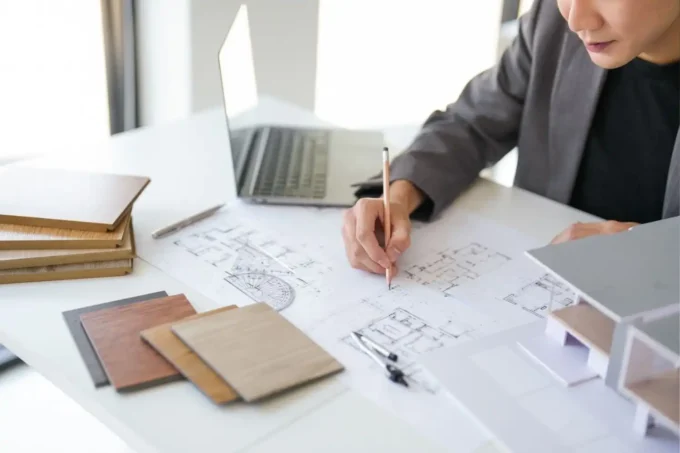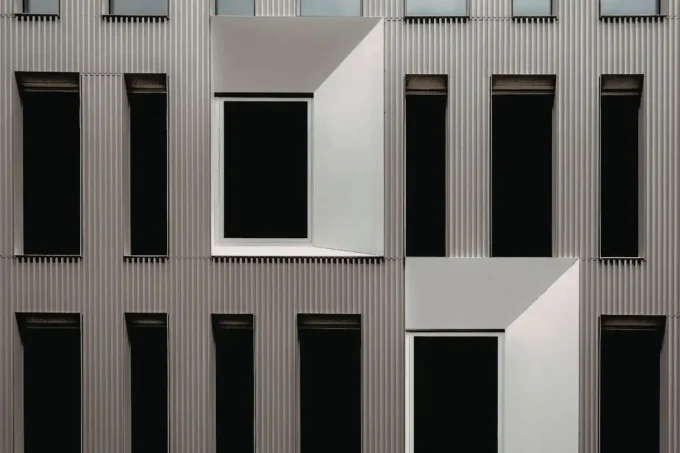Prefabricated house construction is revolutionizing the way we think about home building. These homes, often built in components like panels, modules, or transportable sections, offer a unique blend of efficiency and customization. Unlike traditional homes, prefabricated houses are constructed off-site in a controlled environment, ensuring higher quality and faster completion times.
In the US, the construction types vary significantly. Mobile and manufactured homes adhere to HUD building codes, while modular homes follow the International Residential Code (IRC). This distinction impacts everything from design flexibility to the assembly process. As we dive deeper into the world of prefabricated homes, we’ll explore the nuances that set these innovative structures apart and why they’re becoming a popular choice for modern homeowners.

Types of Prefabricated Houses
Modular Homes
Modular homes consist of one or more prefabricated modules grouped and stacked to form larger structures. These modules are entirely factory-built. Once completed, they are transported to the construction site and assembled. Modular homes stand out for their design flexibility due to their modular structure, which allows easy addition or removal of units. Unlike mobile or manufactured homes, they comply with the same local building codes as traditional site-built homes. This results in a more permanent and customizable living space.
Panelized Homes
Panelized homes use factory-assembled panels such as walls, floors, and roof systems. These panels are transported to the site where they are quickly assembled. Panelized construction typically begins with the installation of the foundation, followed by the assembly of the pre-manufactured components. The factory production ensures precision cutting, reducing waste. Additionally, panelized homes can be built in various locations, including remote areas, due to the smaller size of transportation vehicles required.
Kit Homes
Kit homes come as a package with pre-cut materials and a detailed construction guide. These kits include everything required to build the structure, from floor panels to roof trusses. Similar to panelized homes, the assembly process begins with laying the foundation. Kit homes are particularly appealing for those looking for a hands-on building experience. The structure is highly customizable, and the cost is typically lower than modular homes due to minimal factory labor costs. Kit homes are efficient and can be built swiftly, often requiring fewer construction skills than purely site-built homes.

Benefits of Prefabricated Construction
Faster Construction Time
Prefabricated construction significantly reduces build time. By constructing house components in a factory while site work progresses simultaneously, we’ve noticed projects finish much faster. Weather delays, often a significant hindrance in traditional builds, don’t impact factory settings. For example, the weather-tight shell of a prefabricated home can be assembled on-site in just a few days, potentially shaving months off the project schedule.
Cost Efficiency
Cost efficiency stands out as a primary benefit of prefabricated homes. Building in controlled environments optimizes material use, reducing waste and saving money. Additionally, labor costs decrease since factory workers operate in repeatable and efficient conditions. Prefabrication can lead to lower utility bills and healthier indoor air quality, which enhances both immediate and long-term cost savings. It’s crucial to consider these long-term benefits when evaluating housing options. Specific examples include the reported cost reductions of up to 20% compared to traditional site-built homes.
Environmental Friendliness
Environmental friendliness is another strength of prefabricated construction. Factory settings ensure precise material measurement, minimizing waste. The factory-controlled environment often integrates sustainable practices, such as efficient resource usage and recycling processes. This approach aligns with environmental conservation goals, reducing the overall carbon footprint. Furthermore, many prefabricated homes utilize energy-efficient designs and materials, contributing to lower energy consumption and fostering a sustainable lifestyle. For instance, Energy Star-certified homes and open-web engineered trusses improve insulation, reducing thermal bridging.
Planning and Designing a Prefabricated House
Choosing a Manufacturer
Selecting the right manufacturer is crucial for a successful prefabricated house project. A thorough evaluation of potential manufacturers helps avoid common pitfalls. Initial considerations should include the manufacturer’s track record, quality of materials, and customer service reviews. High-ranking manufacturers often have positive reviews and offer warranties on their products. For example, companies with a solid reputation in the industry often provide comprehensive support throughout the construction process.
Efficient communication is a key factor when choosing a manufacturer. Clear, consistent communication minimizes misinterpretations and streamlines project management. Many top manufacturers offer detailed blueprints, instructions, and component lists to assist in the construction phase. Early engagement with a manufacturer can prevent decision delays, saving both time and money.
Customization Options
Customization options allow homeowners to personalize their prefabricated houses to fit specific needs and preferences. Comprehensive design flexibility includes alterations in layout, materials, and finishes. Leading manufacturers often provide a range of customizable home plans. For instance, you can opt to modify floor plans, expand room dimensions, or select specific materials for interior and exterior finishes.
Many prefabricated home packages come with the option to upgrade energy-efficient features. These upgrades can include enhanced insulation, energy-saving windows, and sustainable building materials. For example, some homeowners choose to extend rooms by adjusting wall placements or incorporating additional modules. Incorporating custom features can increase a home’s functionality while also tailoring the aesthetic to personal taste.

The Construction Process
Site Preparation
Preparing the site is a critical step in constructing a prefabricated home. The construction site must be prepared as the engineering design progresses. Designers provide an installation manual and plan of loads to foundation for the general contractor. Before the design completes, the manufacturer sends the load plan so the contractor can execute the foundation work. Once the foundation is cast and its measures confirmed, production can begin. If the foundation’s final size or shape deviates from the design, immediate action is taken to rectify the mistake.
Assembly and Installation
After the foundation is ready, the prefabricated components are transported to the site. The local builder plays a key role in overseeing the site work. The assembly team from the manufacturer sets up the structure on the foundation. Good timing is crucial; should there be any discrepancies, modifications are made immediately to either the foundation or the design. Once the structure is up, the assembly team departs, leaving the site in the local builder’s hands, who manages subcontractors for technical installations.
Finishing Touches
The finishing stage involves tasks like plumbing, electricity, ventilation, and heating. These installations can take several weeks to complete. The general contractor ensures these tasks are executed and tested properly. Once technical installations finish, interior finishing works begin, such as painting and trim work. Depending on the house size and finishes level, this stage can last from two weeks to a few months. Careful execution of finishing works is essential to prevent issues like cracks, even if the structure is perfect.

Comparing Prefabricated and Traditional Construction
Key Differences
Prefabricated homes, assembled from factory-made components, differ significantly from traditional site-built homes. Prefab construction involves building elements like walls, floors, and roof panels in a controlled factory environment. These components are then transported to the site for final assembly. In contrast, traditional construction takes place entirely on-site, from laying the foundation to finishing the roof.
Labor efficiency in prefabricated homes is higher due to automation and streamlined processes. Traditional construction often faces delays due to weather, labor shortages, and supply chain issues. Prefabricated homes benefit from reduced on-site time, minimizing exposure to potential delays.
Material usage also differs. Prefabrication optimizes material use, reducing waste and costs. Traditional construction often involves higher waste and less efficient resource utilization. Additionally, quality control in prefab homes is stringent, ensuring uniform standards. In traditional construction, inconsistencies can arise from variable on-site conditions.
Pros and Cons
Pros of Prefabricated Construction:
- Cost Efficiency: Controlled manufacturing minimizes waste, cutting material costs. This results in an overall reduction in construction costs compared to site-built homes.
- Speed: Factory settings allow continuous work regardless of weather. This reduces build time, allowing homeowners to move in sooner.
- Quality Control: Uniform quality from factory standards ensures fewer defects and higher build quality.
- Sustainability: Reduced waste and efficient material use make prefab homes eco-friendly.
Cons of Prefabricated Construction:
- Limited Customization: Pre-designed modules can restrict complex architectural designs. Custom modifications might increase costs and time.
- Transport Limitations: Large components need to be transported, which can be complex and costly, especially for remote sites.
Pros of Traditional Construction:
- Design Flexibility: Customizable designs allow for unique architectural styles and features tailored to specific needs.
- On-Site Adjustments: Builders can modify plans in response to on-site conditions and client preferences.
- Longer Build Time: Weather, labor, and supply chain issues can cause significant delays.
- Higher Costs: Increased labor costs, material waste, and potential for overruns make traditional construction more expensive.
- Variable Quality: On-site construction can lead to inconsistent quality due to differing workmanship standards.
While prefabricated homes offer significant time and cost savings, traditional homes provide greater flexibility in design and on-site adjustments. Choosing between them requires weighing these factors based on individual project needs and constraints.
- advantages of prefab homes
- affordable prefab homes
- benefits of prefabricated homes
- cost of prefabricated homes
- custom prefab home design
- eco-friendly prefab homes
- energy-efficient prefab houses
- innovative prefab housing
- modern prefab homes
- modular home construction
- prefab home trends
- prefab homes revolution
- prefab house builders
- prefab housing solutions
- prefab vs traditional construction
- prefabricated building methods
- prefabricated house construction
- prefabrication in construction
- sustainable prefab housing















Leave a comment