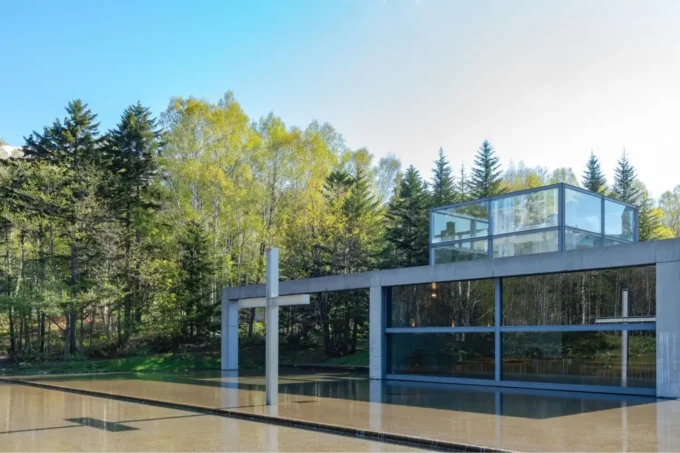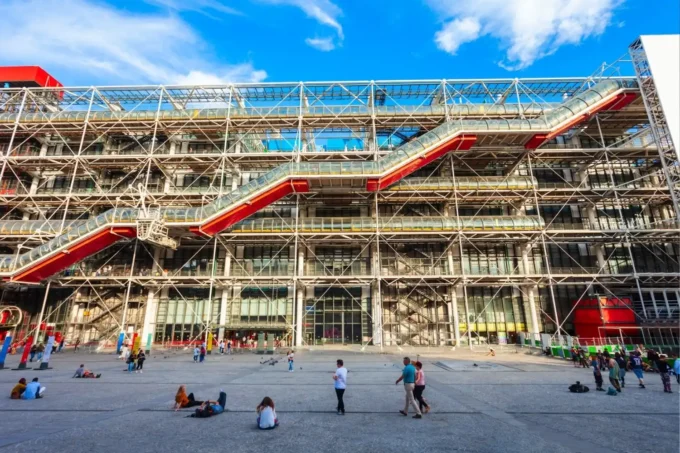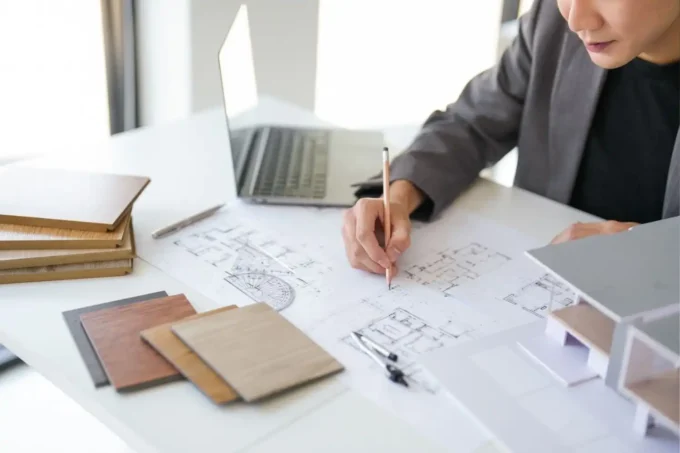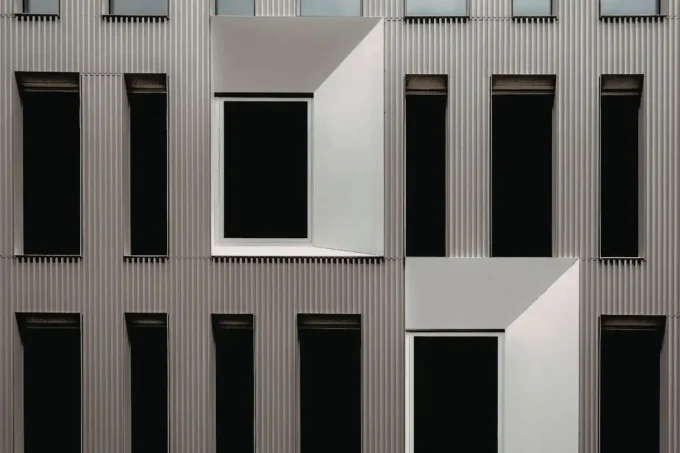Imagine moving into a new home that’s not only customizable but also environmentally friendly and cost-effective. Prefabricated homes, also known as modular homes, are revolutionizing the housing market with their innovative construction methods. These homes are primarily built off-site in a factory setting, which significantly reduces the time, effort, and money required compared to traditional construction.
Once the components are ready, they’re transported to the chosen location and assembled on a permanent foundation. This streamlined process ensures that each home meets all state and national building and fire codes. As more people seek sustainable and efficient housing solutions, prefabricated homes are becoming an increasingly popular choice.
Understanding Prefabricated Home Building
History and Evolution
Prefabricated home building has roots dating back to the early 20th century. Initially, these homes catered to the urgent housing needs post-World War I. By the mid-20th century, prefabricated homes had evolved, gaining popularity for their affordability and efficiency. Today, advancements in technology and materials have transformed prefab homes into a sophisticated housing option, offering high-quality design and sustainability.

Key Concepts and Definitions
Prefabrication: This involves constructing building components in a factory before transporting them to the site for assembly. This method ensures precision and quality control.
Modular Homes: These are built in sections, or modules, in a factory. Once transported to the site, modules are assembled to form a complete home. Modular homes often include features like Energy Star certification and advanced insulation techniques.
Panelized Homes: These homes use wall, roof, and floor panels that are assembled on-location. Panelized construction reduces framing time, often by up to 60%.
Structural Insulated Panels (SIPs): These panels consist of an insulating layer of rigid foam between two layers of structural board. SIPs offer superior insulation, strength, and energy efficiency.
Transport and Assembly: Prefab homes are transported in pre-built sections to the building site. This streamlined process reduces on-site labor, construction time, and overall costs. Most prefab homes meet or exceed local building and fire codes.
Customization: Modern prefabricated homes offer extensive customization options, from floor plans to finishes. This flexibility allows homeowners to design spaces that meet their specific needs while maintaining efficiency and sustainability.
Understanding these fundamental concepts helps appreciate the benefits and advancements in prefabricated home building.
Benefits of Prefabricated Homes
Cost-Effectiveness
Prefabricated homes offer significant cost savings compared to site-built homes. These homes are constructed in a controlled factory environment, where production costs are managed efficiently. Using prebuilt panelized systems reduces on-site waste, minimizes theft, and lowers material damage, all contributing to overall savings. Our customers benefit from reduced construction costs passed directly to them.
Energy Efficiency
Prefabricated homes often feature superior energy efficiency. Constructed in specialized factories, these homes leverage advanced insulation techniques and sustainable materials. Many prefab homes, such as those from Ideabox, are Energy Star-certified and incorporate open web-engineered trusses, which minimize thermal bridging. As a result, homeowners typically enjoy lower heating and cooling costs.
Speed of Construction
One of the significant advantages of prefabricated homes is the speed of construction. Built in a fraction of the time needed for site-built homes, prefab homes face fewer delays and unforeseen costs. The factory setting allows us to streamline processes and adhere to tight timelines, ensuring timely completion for our customers.
Quality and Durability
Prefabricated homes are crafted by skilled professionals in specialized factories, ensuring high quality and durability. Constructed to meet rigorous standards, prefab homes often exceed the quality of traditional homes due to controlled manufacturing processes. This environment reduces the likelihood of defects and enhances the overall strength and resilience of the structure.

Types of Prefabricated Homes
Modular Homes
Modular homes are prefabricated in sections at a factory and then transported to the building site for assembly. Each module is constructed to meet specific building codes and standards, ensuring high quality and durability. These homes offer flexible design options, ranging from ranches and Cape Cods to two-story homes. Customization options for finishes, fixtures, and layouts are extensive, making it easier to meet specific design preferences.
Panelized Homes
Panelized homes use pre-engineered panels, including walls, floors, and roof trusses, constructed in a controlled factory setting. The panels are shipped to the site and quickly assembled into a complete structure. This method reduces construction time and labor costs, as a significant portion of the build is completed off-site. Panelized construction is highly efficient and allows for better quality control and less material waste.
Pre-Cut Homes
Pre-cut homes, also known as kit homes, come with all the materials pre-measured and pre-cut at the factory, ready for assembly. This type includes detailed instructions, making it feasible for homeowners with some DIY experience to manage the build. Pre-cut homes offer an affordable alternative to traditional construction while providing a unique and customizable home-building experience. Examples of pre-cut homes range from simple cabins to elaborate custom designs.
Shipping Container Homes
Shipping container homes repurpose steel shipping containers into residential structures. These homes offer a modern, industrial aesthetic and can be customized for various layouts and finishes. Containers are stacked and modified according to the design requirements. Shipping container homes are praised for their durability, cost-effectiveness, and eco-friendliness, as they recycle used containers.
By considering these types of prefabricated homes, homeowners can find the best fit for their needs, combining efficiency with innovative design potential.

Design and Customization in Prefab Homes
Flexibility and Variety
In prefabricated homes, flexibility and variety stand out as major advantages. These homes come in various styles and layouts, ranging from modern minimalist designs to traditional aesthetics. For instance, companies like Marmol Radziner offer eight distinct prefab home variations, leveraging their experience in residential, institutional, and retail design. Options vary significantly, from single and double-story homes to unique architectural features like butterfly rooflines and steel canopies, as seen in Stillwater Dwellings’ designs.
Customization Options
Prefab homes provide a plethora of customization options, making it easy to tailor a home to specific needs. Whether choosing from hundreds of floor plans at Design Build Modular, including Colonials, Cape Cods, and Ranches, or opting for the cozy, eco-friendly designs by FabCab, the possibilities are vast. Homebuilders can select specific materials, finishes, and even architectural features to match their lifestyle.
Ideabox offers Energy Star-certified homes with open web-engineered trusses for excellent insulation and minimized thermal bridging, emphasizing energy efficiency. On another note, Blue Sky Building Systems allows for great flexibility in layout by using a steel moment frame, reducing the need for load-bearing walls.
These customizable options ensure that prefab homes aren’t just affordable and efficient—they’re also personalized, providing a unique living experience.
The Building Process of Prefabricated Homes
Planning and Design
Planning and design form the foundation of the prefab home-building process. Initially, homeowners collaborate with architects and designers to outline their vision. Our team supports every step, ensuring the design meets personal and structural needs. Using advanced software, we create detailed blueprints and 3D models. Clients can customize floor plans, select materials, and choose interior finishes. This stage minimizes later changes, saving time and cost.
Manufacturing Process
After finalizing the design, the manufacturing process begins. Components are produced in a controlled factory environment. This ensures precision and quality that traditional on-site building can’t match. Factories use state-of-the-art machinery to cut, assemble, and finish parts. Panels, sections, and modules are created simultaneously, reducing construction time. Because manufacturing happens indoors, weather delays are eliminated, and materials remain protected from the elements.
On-Site Assembly
Once manufactured, components are transported to the site for assembly. Our team preps the site, laying foundations and ensuring utilities are in place. Cranes lift and position modules or panels, quickly forming the home’s structure. Skilled workers then join these components, sealing seams and connecting systems. On-site assembly typically takes just a few days to weeks, depending on the home’s size and complexity. Final steps include installing finishes, conducting inspections, and making the home move-in ready.

Challenges and Considerations
Zoning and Regulatory Challenges
Zoning and regulatory challenges often arise in prefabricated home building. Each municipality has specific regulations regarding where and how prefab homes can be erected. For instance, zoning laws may dictate the minimum lot size and building height, which can limit design flexibility. Additionally, obtaining permits can be time-consuming, as the process may involve multiple governmental departments.
Prefabricated homes sometimes face stigmas that lead to stricter regulations. Examples include increased scrutiny on structural safety or resistance to accepting prefab homes in certain neighborhoods. It’s crucial to consult with local authorities early to navigate these hurdles effectively. Understanding the specifics of local building codes and working with professionals experienced in prefab home construction can simplify the process.
Financing and Insurance
Financing and insurance are critical considerations in the prefabricated home building process. Traditional mortgage lenders might view prefab homes differently, sometimes categorizing them as manufactured homes, which can result in higher interest rates or more stringent lending criteria. Specialized lenders familiar with prefab construction are often more accommodating.
Insurance for prefabricated homes can pose challenges as well. Some insurers may consider these homes higher risk due to misconceptions about their durability and quality. It’s advisable to compare multiple insurance providers to secure a policy that offers comprehensive coverage without inflated premiums. Working with financial advisors who understand the nuances of prefabricated housing can help streamline both financing and insurance procurement.
Future Trends in Prefabricated Home Building
Technological Advances
In prefabricated home building, technological advancements are making significant impacts. 3D printing is now being utilized to create entire sections of homes with incredible precision and speed. Robotics are increasingly involved in the manufacturing process, ensuring components are cut and assembled with minimal errors. Virtual reality (VR) is another key trend; VR allows homeowners to experience a walkthrough of their future home before construction begins, making it easier to visualize changes and improvements. Building Information Modeling (BIM) software is also becoming standard, enabling architects, engineers, and builders to collaborate more effectively by providing a unified model that all stakeholders can access and modify in real time.
Sustainability Practices
Sustainability continues to be a cornerstone in the evolution of prefabricated homes. We see a growing emphasis on using recycled and sustainable materials. For instance, many companies are integrating reclaimed wood and recycled steel into their designs. Energy efficiency is another focal point; homes are being constructed with advanced insulation, Energy Star-rated appliances, and smart home systems that regulate energy use. Water conservation features, such as low-flow fixtures and rainwater harvesting systems, are also becoming more commonplace. The reduced waste associated with the prefabrication process itself contributes to the overall environmental benefits, ensuring that as we move forward, prefab homes remain both eco-friendly and economically viable.
- advantages of prefab housing
- affordable prefab homes
- benefits of prefabricated homes
- cost of prefabricated homes
- customizable prefab homes
- eco-friendly prefab homes
- energy-efficient prefab homes
- future trends in prefab homes
- innovations in prefab construction
- latest trends in prefab housing
- modern prefab house plans
- modular home construction
- prefab home building guide
- prefab home design
- prefab homes vs traditional homes
- Prefabricated Home Building
- prefabricated home options
- quality of prefabricated houses
- quick build prefab homes
- smart technology in prefab homes
- Sustainable Prefab Homes
- Types of Prefab Homes















Leave a comment