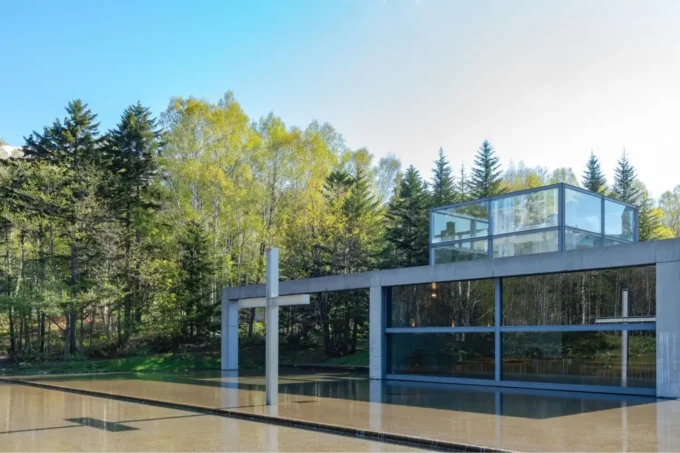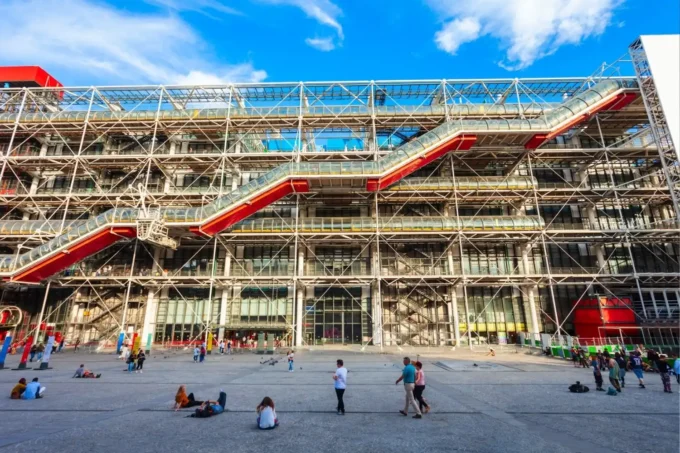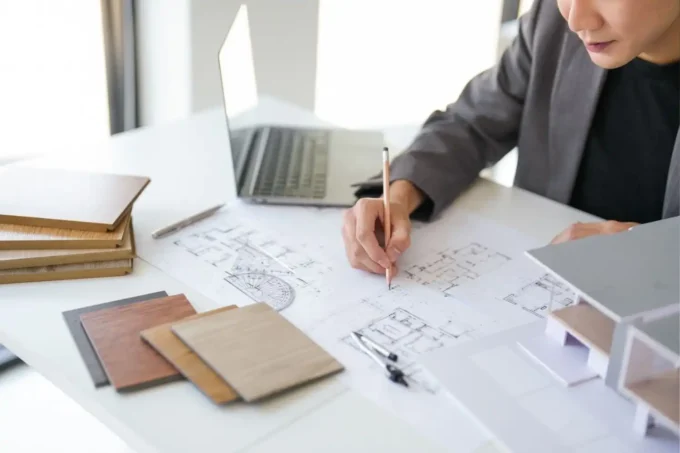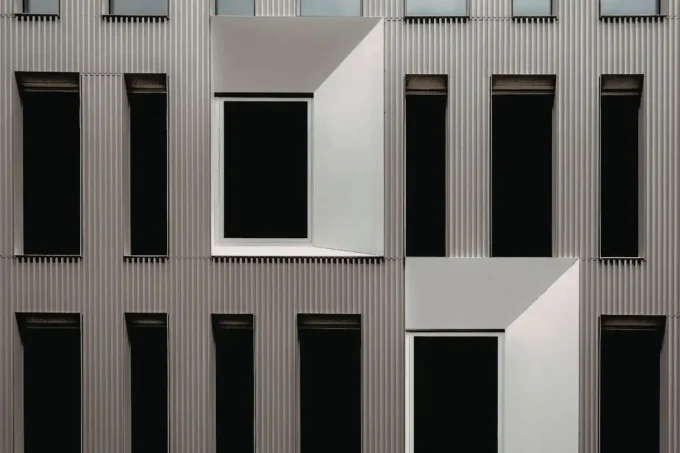As we witness an unprecedented expansion in global urban development, the need for sustainable building practices has never been more pressing. Experts estimate that 36 million new housing units will be required in the world’s largest cities by 2025. However, this growth brings with it significant environmental challenges. The construction industry is a major contributor to air and water pollution and accounts for nearly 40% of global energy consumption annually.
Eco-friendly architecture trends are not just a necessity but a responsibility. Innovations in this field aim to reduce the environmental footprint of building projects while enhancing efficiency and aesthetics. From the use of recycled materials to the integration of green technology, these trends are setting new standards for the future of construction.
Embracing these sustainable practices could dramatically alter our urban landscapes, making them healthier and more sustainable for future generations. Let’s explore how these emerging trends are shaping the world of architecture and what it means for our planet.

Current Trends in Eco-Friendly Architecture
Importance of Sustainable Design
Sustainable design stands as the cornerstone of eco-friendly architecture, profoundly impacting how buildings are conceptualized, constructed, and operated. It tackles the dual challenges of urban expansion and environmental degradation by integrating principles that promote resource conservation and environmental protection. The ultimate goal of sustainable design isn’t merely to reduce the environmental impact of buildings but also to enhance living conditions and societal well-being. Adopting sustainable design practices results in significant energy savings, reduced waste, and a lower carbon footprint, which collectively contribute to the fight against climate change.
Key Features of Modern Sustainable Buildings
Modern sustainable buildings are distinguished by several key features that collectively contribute to their eco-friendliness and efficiency:
- Energy Efficiency: These buildings typically incorporate advanced technologies such as solar panels, wind turbines, and green roofs. Such features reduce dependence on non-renewable energy sources and harness natural resources, which significantly lowers energy consumption.
- Water Conservation: Techniques like rainwater harvesting, greywater recycling, and the installation of water-efficient fixtures are essential in modern sustainable buildings. These systems help in reducing water wastage and ensuring optimal use of water resources.
- Use of Sustainable Materials: The choice of materials is critical in sustainable buildings. Materials such as recycled steel, reclaimed wood, and low-emission glass and paints not only minimize environmental impact but also improve indoor air quality.
- Waste Reduction: These buildings are designed to minimize waste production during both construction and operation phases. This is achieved through modular construction practices and the use of materials that are durable and recyclable.
- Indoor Environmental Quality: Modern sustainable buildings focus extensively on creating a healthy indoor environment through adequate ventilation, natural daylight, and the use of non-toxic building materials. This not only enhances occupant comfort but also health and productivity.
Integrating these features into building design positions eco-friendly architecture as a harmonious blend of aesthetics, functionality, and sustainability, paving the way for a greener and more sustainable future. Through the adoption of these innovative practices, modern architecture aims to meet today’s needs without compromising the ability of future generations to meet their own.

Embracing Energy Efficiency
Energy efficiency remains a cornerstone of eco-friendly architecture, serving as a fundamental component in reducing overall environmental impact. By implementing various strategies and technologies, buildings not only consume less energy but also contribute to a more sustainable world. In this section, we explore two significant trends: the utilization of passive solar design and the incorporation of smart home technologies, both aimed at enhancing energy efficiency.
Utilization of Passive Solar Design
Passive solar design is a method that takes advantage of a building’s site, climate, and materials to minimize energy use. By strategically placing windows and selecting appropriate materials that absorb and store thermal mass, passive solar design harnesses the sun’s natural energy to heat and cool homes efficiently. This approach reduces the need for mechanical heating and cooling, cutting down energy consumption significantly.
For example, consider a house with south-facing windows designed to maximize sunlight entry during winter, when the sun is low in the sky. During summer, these windows are shaded by roofs or awnings to reduce heat gain. Such design considerations, combined with proper insulation, can lower heating and cooling demands by up to 25%.
Incorporation of Smart Home Technologies
Smart home technologies integrate seamlessly into eco-friendly architecture, further pushing the envelope of energy efficiency. These technologies enhance the functionality and convenience of living spaces while optimizing energy use. For instance, smart thermostats learn homeowners’ behaviors and adjust heating and cooling systems to reduce unnecessary energy consumption. Additionally, smart lighting systems, equipped with sensors and timers, ensure that lights are not left on when they’re not needed, thus conserving electricity.
Furthermore, entire home systems can be connected and managed via smartphones or other devices. This integration allows for real-time monitoring and adjustments, ensuring that energy usage is always optimized for both efficiency and comfort. By incorporating these smart technologies, buildings not only become more energy-efficient but also improve the overall quality of life for occupants.

Sustainable Building Materials
Reuse and Recycling in Construction
Embracing reuse and recycling in construction helps mitigate the significant waste our industry generates annually. In cities worldwide, construction and demolition contribute to a substantial fraction of landfill waste, often comprising well over 30% of total municipal waste. Reusing structural elements and materials not only preserves historical craftsmanship but also reduces the demand for new resources. Recycled materials such as crushed concrete can be used for new building projects, significantly lowering the carbon footprint compared to using virgin materials.
Several successful projects demonstrate the potential of reuse and recycling practices. For example, the repurposing of existing buildings rather than demolishing them has saved countless tons of debris from landfills. Furthermore, the use of reclaimed wood and recycled steel has become a popular trend among architects aiming to achieve both aesthetic and environmental goals. These materials, when processed correctly, offer resilience and character to new construction projects without sacrificing structural integrity.
Innovations in Biodegradable Materials
Biodegradable materials are making a transformative impact on sustainable construction, offering an effective way to decrease environmental burdens. Mycelium, a naturally occurring fungus, exemplifies this trend. Used as an organic base for building materials, mycelium can be grown to fit various molds, producing lightweight, strong, and natural insulation. After its useful life, it decomposes, leaving no toxic residue, thus contributing significantly to the circular economy.
Another groundbreaking material is bio-based plastics derived from plant fibers, which are utilized in panels and other construction elements. These materials decompose naturally within decades, unlike their synthetic counterparts that persist in the environment for centuries. The development of such biodegradable components corresponds with a growing architectural philosophy that promotes harmony between human habitats and the natural world. Through these innovations, buildings are not just places for habitation but also active participants in the ecological cycles.

Biophilic Design Elements
Enhancing Human-Nature Connections
Biophilic design transcends traditional architecture by forging deep connections between nature and human-made environments. It integrates natural elements into the fabric of built spaces, making nature not just a decorative element, but a core part of living and working areas. For instance, living walls and indoor water features mimic natural environments and create a sense of being close to nature even in urban settings. This approach not only enhances aesthetic appeal but deeply impacts our wellbeing at home or in the office.
Natural materials play a pivotal role in this strategy. Using wood, stone, and plants, we craft spaces that blur the boundaries between outside and in, fostering a seamless transition that both delights and soothes inhabitants. Organic forms and natural patterns, such as those inspired by fractals, are frequently incorporated into designs, replicating the randomness and beauty found in nature. These elements collectively enhance the human connection to nature, which, in turn, boosts mood and productivity while reducing stress.
Benefits of Natural Light and Ventilation
Maximizing natural light and ventilation stands as a cornerstone of biophilic design. Large windows, skylights, and strategically placed openings not only reduce reliance on artificial lighting but also improve air quality, which contributes significantly to physical and psychological health. The presence of abundant natural light can elevate mood, enhance cognitive function, and even optimize circadian rhythms, leading to better overall health and more effective work environments.
Ventilation is equally important, with designs often featuring systems that mimic natural breezes, promoting a fresh and invigorating indoor climate. Such systems not only push out stale air and pollutants but also pull in fresh, oxygen-rich air from outdoors. This continuous exchange ensures that indoor environments remain healthy, further enhancing the benefits of a biophilic approach. By harnessing these elements, biophilic design makes spaces not only visually appealing but also functionally superior, fostering well-being and encouraging eco-friendly living practices.
Adaptive Reuse in Architecture
Preserving Historical Structures
Adaptive reuse involves integrating modern architectural needs with historical buildings, ensuring the preservation of cultural and architectural heritage. By doing so, we maintain the original character and historical significance of these structures. Adaptive reuse projects focus on the meticulous documentation and preservation of historical details. Architects and developers work closely, employing techniques that respect the past’s aesthetics while upgrading the buildings for current use. For instance, in transforming a century-old factory into a residential area, the original brickwork and timber beams are often retained, showcasing historical craftsmanship alongside modern amenities.

Transforming Spaces for New Uses
Adaptive reuse not only preserves historical architecture but also transforms these spaces to meet contemporary needs. This practice includes converting old mills into office spaces or transforming abandoned warehouses into vibrant apartments or cultural centers. Such transformations are environmentally beneficial; they reduce the demand for new materials and minimize construction waste. For example, an old church might be repurposed into a community arts center, where original architectural elements like stained glass windows and vaulted ceilings are preserved, adding unique characteristics that new constructions often lack. Through adaptive reuse, we breathe new life into old buildings, significantly boosting local economies and enhancing community engagement. Adaptive reuse serves dual roles, respecting history and dynamically catering to present-day requirements, illustrating the balance between conservation and innovation in architecture.
Challenges and Future Outlook
Overcoming Regulatory and Cost Barriers
Navigating through regulatory frameworks often poses significant challenges for eco-friendly architecture projects. Each jurisdiction has its own set of building codes and regulations, which may not always align with sustainable practices. We find that obtaining necessary approvals for innovative green technologies and materials can be time-consuming and costly. Additionally, the initial investment for eco-friendly construction materials and technologies tends to be higher than traditional ones, making project financing another hurdle to clear.
To address these challenges, streamlined processes and incentives are essential. Governments can play a pivotal role by offering tax rebates, subsidies, or reduced permit fees for projects that meet high environmental standards. Moreover, developing standardized regulations that specifically support sustainability can help reduce the bureaucratic red tape that often stifles innovation.
Predictions for the Next Decade in Eco-Friendly Architecture
Looking ahead, the next decade in eco-friendly architecture promises advancements that are likely to revolutionize how buildings interact with their environments. We predict a significant shift towards more integrated building systems that not only focus on energy efficiency but also enhance the overall health and wellbeing of occupants.
For instance, the increase in urban green spaces, vertical gardens, and rooftop farms is expected to continue, driven by their proven benefits in improving air quality and reducing urban heat islands. Additionally, the integration of smart technologies, such as AI-driven energy management systems, will optimize building operations and further reduce carbon footprints.
Furthermore, we anticipate that adaptive reuse will gain even greater prominence as a sustainable practice. By repurposing existing structures, we can significantly decrease the demand for new construction materials and mitigate landfill waste. This approach not only preserves historical and cultural structures but also provides modern functionalities, marrying the old with the new in seamless harmony.
Each of these eco-friendly trends aligns with a growing global consciousness about environmental impact and a commitment to developing greener, more sustainable cities. As we continue to innovate and adapt, the future of architecture looks promising, with sustainability at its core.
- 2024 architecture innovations
- biophilic design principles
- carbon neutral buildings
- climate-resilient architecture
- eco design in architecture
- eco-conscious architecture
- eco-friendly architecture trends 2024
- energy-efficient architectural designs
- environmentally friendly construction
- Green Architecture
- green building materials
- LEED certification trends 2024
- net-zero energy buildings
- passive solar design techniques
- renewable resources in architecture
- sustainable architecture practices
- sustainable building designs
- sustainable housing trends
- sustainable urban planning
















Leave a comment