Creating a stunning residential design isn’t just about aesthetics; it’s about crafting a space that feels like home. Whether we’re starting from scratch or giving an existing space a makeover, the process can be both exciting and overwhelming. With a clear vision and a step-by-step approach, we can transform any house into a dream home.
In this guide, we’ll walk through the essential steps to achieve a cohesive and beautiful residential design. From understanding our personal style to selecting the right colors and furnishings, each phase is crucial. Let’s dive into the journey of turning our design dreams into reality.

Understanding Your Needs and Preferences
To create a stunning residential design, we start by understanding your needs and preferences. Identify the primary functions of each room and how you’ll use them. For example, a living room might serve as a family gathering space or an entertainment area. Knowing these functions helps us tailor the design to fit your lifestyle.
Examine your daily routines to inform the layout and design elements. Consider where you like to relax, where you need the most storage, and how much natural light you prefer. This type of planning ensures every aspect of your home works harmoniously with your habits.
Gather inspiration from various sources. Look at design magazines, websites, and social media channels like Pinterest to find styles you resonate with. Save images or note styles that catch your eye. This helps us understand what aesthetics and themes you prefer.
Create a wishlist of must-haves and nice-to-haves. List out essential features such as a spacious kitchen island, a home office, or a walk-in closet. Prioritize these features based on their importance in your daily life. This list will guide us in designing a space that meets your functional needs and stylistic preferences.
Use a style quiz to pinpoint your design taste. Online design quizzes can help narrow down your preferred design styles, such as modern, rustic, or eclectic. The results offer valuable insights into your aesthetic preferences, making it easier to create a cohesive look.
Consult with all household members to gather their input. Each person might have different needs and tastes. Combine these perspectives to create a balanced design that satisfies everyone’s preferences. This inclusive approach ensures that the design reflects a collective vision.
Set a realistic budget that aligns with your design goals. Understand your financial constraints to make informed decisions on materials, furnishings, and labor. This helps us create a stunning design without exceeding your budget.
Review past designs you’ve loved and analyze what made them special. Identify specific elements, such as color schemes, furniture placement, or decorative details that caught your eye. Incorporate these elements into your new design to replicate that feeling of satisfaction.

Setting a Budget
Establishing a budget is key to a successful residential design project. Knowing financial limits can prevent overspending and guide decision-making. Let’s break down the steps.
1. Determine Total Available Funds
Identify all sources of financing. Include savings, loans, and any other monetary sources. Assessing total funds provides a clear picture of what can be allocated to the project.
2. Allocate Funds to Different Areas
Divide the total budget across various categories. Common categories include construction, interior design, and landscaping. Assigning specific amounts to each area prevents budget overruns.
3. Research Costs
Investigate the average costs of materials and labor. Understand the price range for different items such as flooring, lighting, and custom furniture. Accurate research helps avoid unexpected expenses.
4. Include a Contingency Fund
Set aside a contingency fund. Allocate around 10% to 15% of the total budget for unforeseen costs. A contingency fund ensures the project can continue smoothly even with sudden expenses.
5. Prioritize Spending
Rank the importance of various elements. Focus more on essential features like structural components and less on non-essentials. Prioritization ensures critical aspects receive adequate funding.
6. Track Expenses
Maintain detailed records of all expenditures. Use budgeting software or simple spreadsheets for this purpose. Tracking helps identify areas where overspending might occur.
7. Adjust as Necessary
Be prepared to adjust the budget. If costs exceed the initial estimates, decide where to make cuts or seek additional funds. Flexibility keeps the project aligned with financial limits.
| Category | Budget ($) |
|---|---|
| Construction | 50,000 |
| Interior Design | 30,000 |
| Landscaping | 10,000 |
| Contingency Fund | 10,000 |
Using these steps ensures the creation of a stunning residential design within budget. Financial planning not only makes the process smoother but also leads to a more satisfying end result.

Choosing a Design Style
Selecting a design style sets the foundation for a cohesive and visually appealing residential space. Understanding various styles helps in making informed decisions tailored to personal preferences.
Modern Design
Modern design focuses on simple, clean, and functional elements. It incorporates open spaces, neutral colors, and natural materials such as wood and stone. Furniture typically features straight lines and minimal embellishments. For lighting, use sleek fixtures with metallic finishes. Modern kitchens often include stainless steel appliances, flat-panel cabinets, and quartz countertops. To create harmony, add understated décor pieces like abstract art or geometric patterns.
Traditional Design
Traditional design showcases classic elegance and rich detail. Embrace elements like ornate furniture, plush fabrics, and intricate moldings. Color palettes often include warm hues such as burgundy, gold, and cream. Chandeliers and sconces provide ambient lighting. In living rooms and bedrooms, use furniture with curved lines and detailed woodwork. Traditional kitchens feature wooden cabinetry with embellishments and stone countertops. Décor includes items like vintage rugs, framed paintings, and decorative accessories.
Contemporary Design
Contemporary design evolves with current trends and emphasizes comfort and functionality. It blends different styles and introduces bold accents. Colors include a mix of neutral tones with vibrant splashes. Furniture tends to combine ergonomic features with artistic forms. Lighting is both functional and decorative, using fixtures like pendant lights and floor lamps. Contemporary kitchens favor open shelving, mixed materials, and innovative appliances. Integrate statement artwork and cutting-edge décor to complete the look.

Planning Your Space
Effective space planning maximizes functionality and aesthetic appeal. Each area should reflect purpose and style to create a harmonious home.
Room Layout
Start by assessing each room’s dimensions. Note doorways, windows, and fixed features to understand limitations and opportunities. Draw a scaled floor plan on graph paper or use design software for greater precision. Consider traffic flow, ensuring paths are clear and comfortable for movement.
Identify the room’s primary function. A living room may need conversation areas, while a bedroom should focus on relaxation. Ensure the layout supports these activities. If spaces are multifunctional, such as open-plan living and dining areas, use furniture and décor to delineate zones without disrupting the flow.
Furniture Arrangement
Select furniture that fits the room’s scale. Oversized pieces can make spaces feel cramped. Prioritize essential items first. For instance, place the bed in the bedroom and the sofa in the living room. Then add secondary pieces like side tables and armchairs.
Arrange furniture with balance in mind. Position larger items first, keeping symmetry or harmony within the space. Ensure each piece serves its intended purpose and allows easy access. For instance, sofas should face entertainment centers, and desks should benefit from natural light.
Use versatile furniture in small spaces. Items like extendable tables or storage ottomans offer functionality without crowding the room. In larger areas, create cozy sub-spaces using rugs, lighting, and art to define different zones.

Selecting Color Schemes and Materials
Color schemes and materials play a crucial role in creating a cohesive and visually appealing residential design. Choosing the right palette and textures can transform a space, contributing to its overall ambiance and functionality.
Paint Colors
Paint colors set the foundation for a room’s atmosphere. Opt for neutral base colors to create a versatile backdrop, then add accent colors to highlight specific areas. When selecting colors, consider the room’s natural light: cool tones suit sunny spaces, while warm tones enhance rooms with limited light. Sample paints on walls before committing to ensure the chosen colors work well in various lighting conditions. Balance is key: too many bold colors can overwhelm, while too many neutrals can make a space feel bland.
Fabrics and Textiles
Fabrics and textiles add depth and personality to interiors. Choose durable, high-quality fabrics for furniture that will see frequent use. Mix and match textures like velvet, linen, and cotton to create visual interest. Use patterned fabrics sparingly, such as on throw pillows, to avoid visual clutter. Rugs, curtains, and upholstery should complement the room’s color scheme while adding texture and warmth. When layering textiles, maintain a cohesive look by sticking to a unified color palette and theme.
Flooring Options
Flooring options significantly impact a home’s aesthetic and functionality. Hardwoods offer timeless appeal and are durable, making them ideal for high-traffic areas. Tile is versatile and easy to maintain, suitable for kitchens and bathrooms. Carpeting adds softness and warmth, perfect for bedrooms and living rooms. Consider sustainability by selecting eco-friendly materials like bamboo or cork. Match flooring types across connected spaces for a seamless flow, enhancing the home’s overall design continuity.
Incorporating Lighting
Lighting transforms residential design by enhancing aesthetics and functionality. Both natural and artificial lighting play crucial roles.
Natural Lighting
Maximizing natural light creates inviting and vibrant living spaces. Large windows, glass doors, and skylights enhance natural light penetration. South-facing windows offer more daylight, reducing the need for artificial lighting. Light-colored walls and reflective surfaces, like mirrors and glass tables, further amplify brightness. Using sheer curtains allows light entry while maintaining privacy. In open-plan layouts, strategically placing furniture ensures light flow throughout the space.
Artificial Lighting
Artificial lighting ensures functionality and ambiance during evening hours or in low-light areas. We use a combination of ambient, task, and accent lighting for a layered effect. Ambient lighting, like ceiling fixtures and chandeliers, provides overall illumination. Task lighting, such as desk lamps and under-cabinet lights, is essential in workspaces and kitchens. Accent lighting highlights architectural features, artwork, and decorative elements using spotlights or wall sconces. Dimmable lights offer flexibility, allowing us to adjust brightness according to mood or activity. Smart lighting systems, controlled via mobile apps or voice commands, add convenience and energy efficiency.
- beautiful residential design
- concept to completion design
- conceptual home design ideas
- creating stunning home interiors
- guide to home interiors
- home design completion process
- home design step by step
- home design transformation
- interior design for homes
- residential architecture process
- Residential Design Guide
- residential design inspiration
- residential interior styling
- step by step home renovation
- stunning home design ideas
- Ultimate Home Design Guide




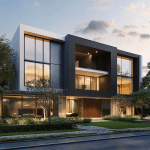




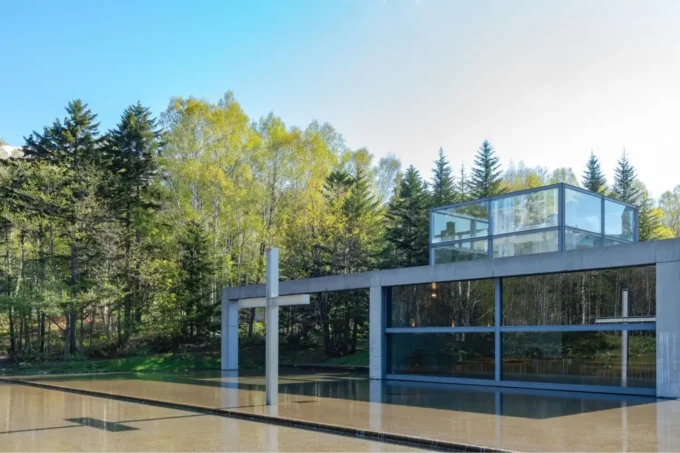
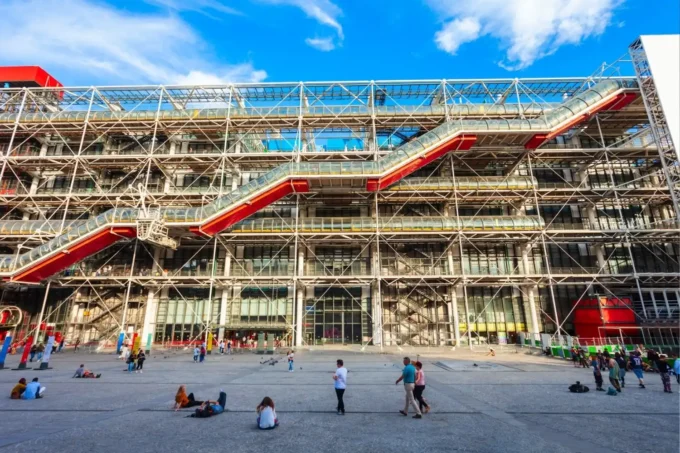
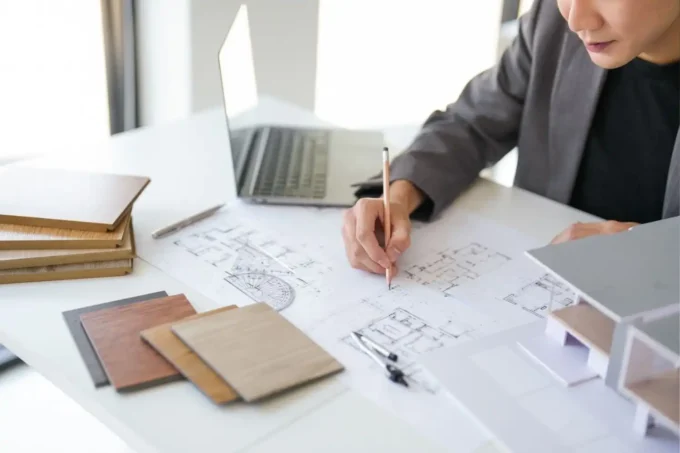
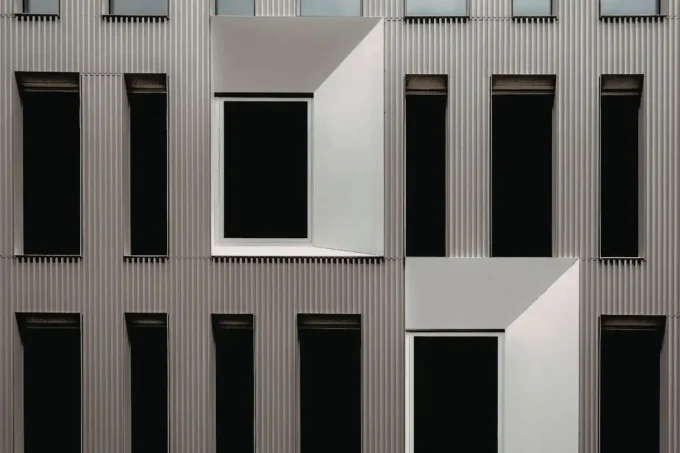



Leave a comment