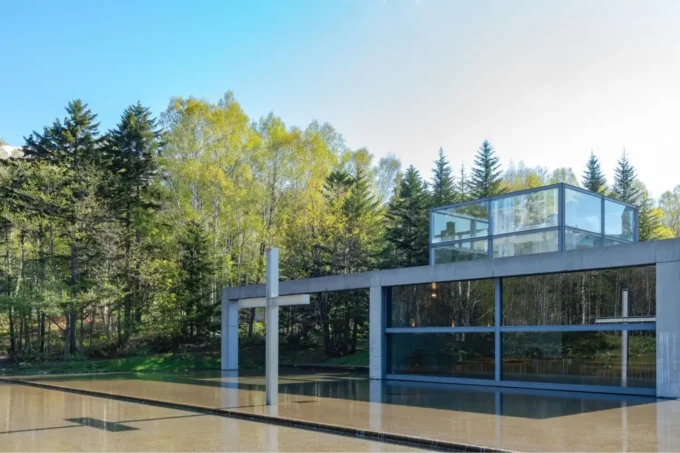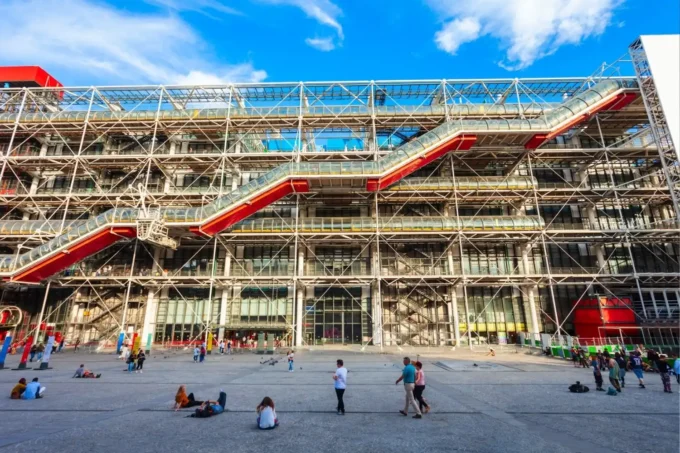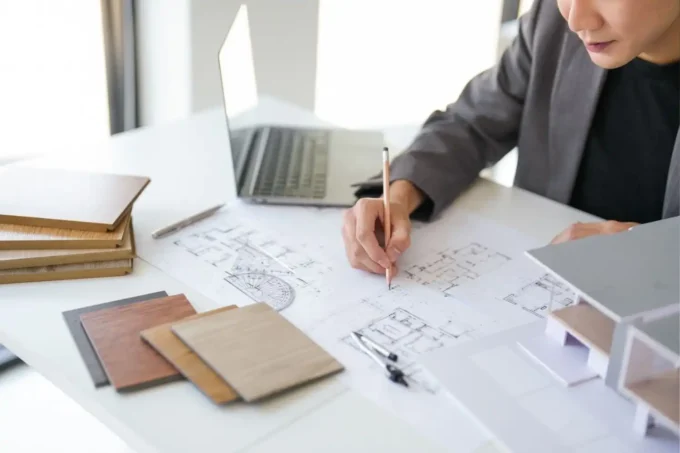Designing our dream house is one of the most exciting and personal journeys we can embark on. It’s not just about creating a space to live; it’s about crafting a home that reflects who we are, meets our needs, and inspires us every day. In the USA, with its diverse architectural styles and vast design possibilities, the process can feel both thrilling and overwhelming.
From choosing the perfect layout to selecting materials that balance beauty and functionality, every decision shapes the home we’ve always envisioned. Whether we’re starting from scratch or customizing a pre-existing plan, understanding the key steps and considerations can make all the difference. Let’s explore how we can turn our vision into reality while navigating the unique aspects of designing a dream house in the USA.

Understanding The Basics Of Designing Your Dream House
Designing a dream house begins with understanding key foundational elements. These basics ensure your project aligns with your goals, style, and legal requirements.

Establishing Your Budget And Goals
Setting a clear budget defines the scope of your project. Consider costs for land, construction, permits, interior finishes, and unexpected expenses. Allocate between 10-20% for contingencies to avoid financial stress. Identify goals like energy efficiency, square footage, or integration of specific elements, such as a home office or outdoor living space. Keep priorities realistic to stay within your financial means.
Defining Your Style And Vision
Choosing a style creates a cohesive design. Focus on architectural styles like Craftsman, Colonial, or Modern, for example, to match preferences and surroundings. Use mood boards or digital tools to refine your vision with materials, colors, and features. Communicate these details effectively when working with architects or designers, ensuring the final outcome reflects your personality and lifestyle.
Exploring Zoning Laws And Building Codes In The USA
Complying with regulations secures a smooth building process. Check local zoning laws to understand restrictions on land use, height, or property lines. Study building codes for fire safety, structural requirements, and environmental standards. Engage a licensed architect or builder familiar with federal, state, and city codes to avoid delays or penalties during construction.
Choosing The Right Professionals
Selecting qualified professionals ensures that every aspect of your dream house aligns with your vision while adhering to safety and legal standards. Engaging the right experts simplifies decision-making and improves overall project quality.

Architects And Designers
Architects and designers shape the structure and overall aesthetics of the house. Architects create detailed plans that ensure structural safety and compliance with local building codes, while designers focus on the visual and functional aspects. Look for professionals with experience in your desired architectural style, and review portfolios to assess their creativity and skill. Verify licensure and consider personal recommendations or online reviews to evaluate reliability.
Builders And Contractors
Builders and contractors make the architectural and design plans a reality. Builders oversee construction, including managing crews and timelines, while contractors handle specific tasks like plumbing or electrical work. Select builders with a strong local reputation and familiarity with US construction materials and techniques. Request credential documentation, bid comparisons, and references from past clients to confirm expertise.
Interior Designers
Interior designers enhance the functionality and appearance of your home’s interiors. They help select furniture, color schemes, lighting, and décor to align with the architectural vision. Look for professionals specializing in residential design and collaborating well with architects or contractors. Review portfolios to determine their style compatibility and ask for cost estimates upfront to avoid mismatched expectations.
Planning The Layout And Features
Designing the layout and selecting features require balancing functionality, style, and personal preferences. Our approach integrates efficient use of space, sustainability, and individuality to create a home that meets both practical needs and aesthetic desires.

Prioritizing Functionality And Space
Maximizing functionality involves aligning the layout with daily routines and family dynamics. We recommend open floor plans for shared spaces like the kitchen and living room, while reserving more private areas for bedrooms and home offices. Room sizes should reflect usage patterns—for example, a larger dining room for those who entertain frequently. Efficient storage solutions, such as built-in cabinets and multifunctional furniture, also help make the best use of space.
Including Sustainable And Eco-Friendly Options
Eco-friendly design reduces environmental impact while lowering long-term costs. Features like solar panels, energy-efficient windows, and smart thermostats enhance energy efficiency. Incorporating recycled or locally sourced materials, like reclaimed wood or concrete, supports sustainable practices. Landscaping with native plants further minimizes water consumption and maintenance. We suggest integrating these elements early in the design to streamline implementation.
Adding Unique Personal Touches
Custom features bring individuality to a home. Personalized design elements—such as a reading nook, a custom staircase, or an accent wall with family photos—reflect personal taste. For a cohesive feel, we recommend blending unique touches with the overall theme and style of the home. Artistic lighting fixtures or customized cabinetry can also create focal points that enhance the home’s character.
Tools And Resources For Designing Your House
Designing a dream house becomes easier with the right tools and resources. We can make informed decisions by utilizing technology and seeking professional guidance.

Online Design Software And Apps
Digital tools simplify the design process by offering customizable templates and 3D visualization options. Platforms like SketchUp, AutoCAD, and Home Designer Suite help us create accurate layouts and experiment with structural elements. Apps such as Planner 5D and RoomSketcher allow real-time adjustments to dimensions, styles, and furniture placement. These tools are especially useful for visualizing how design choices fit into the overall vision, ensuring better compatibility with practical needs.
Consultation Services And Workshops
Expert consultations provide valuable insights into design trends and technical aspects. Many firms and specialists in the USA offer collaborative workshops where we can refine our ideas with experienced architects and designers. Services like Houzz or local design studios host sessions to align personal preferences with structural feasibility. Attending these workshops also enables us to understand construction timelines, costs, and modern design strategies.
Mistakes To Avoid During The Design Process
Avoiding common mistakes ensures a smoother path to achieving the perfect dream house. Overlooking key aspects can lead to unnecessary delays, costs, or compromises in functionality and style.

Overlooking Budget Constraints
Establishing and adhering to a realistic budget forms the foundation of successful house design. Exceeding financial limits often results in unfinished projects or sacrificing quality. Start by itemizing costs for land, permits, materials, labor, and furnishings. Allocate a contingency fund, typically 10-15% of the total budget, to cover unforeseen expenses such as weather delays or material shortages.
Using professional tools like budget-tracking software ensures spending stays aligned with financial goals. Avoid committing to high-end features or materials without securing adequate funding. Instead, prioritize key elements like structural integrity and energy efficiency before indulging in luxury additions.
Ignoring Future Needs And Flexibility
Design decisions should consider long-term lifestyle changes to ensure the home’s functionality over time. Focusing only on immediate needs can limit usability in the future. For example, growing families might require additional bedrooms, or aging in place may call for accessible features like wider doorways or step-free entries.
Incorporate adaptable spaces such as multipurpose rooms or unfinished basements to accommodate evolving needs. Utilize modular furniture or movable walls for design flexibility. Discuss future-proof strategies with architects, ensuring the layout can support modifications without requiring extensive renovations.
Conclusion
Designing a dream house in the USA merges creativity, functionality, and mindful planning. From establishing a budget and defining a vision to selecting skilled professionals, each decision influences the final outcome. Applying tools like design software and seeking expert guidance simplifies the process while reducing errors. By avoiding common pitfalls and prioritizing adaptability, we ensure that our homes meet current needs and future aspirations. A well-designed home reflects personal style, harmonizes with its surroundings, and inspires daily living.
- architects for dream homes USA
- architectural design USA
- building a dream house
- Custom Home Design
- Design your dream house
- design your house layout
- design your own home
- DIY home design plans
- dream home planning
- dream house architecture
- dream house design USA
- home blueprint creation
- Home Design Guide
- home design inspiration
- house design steps
- house planning tips
- how to design a house
- interior design for dream home
- modern home design ideas
- new home construction
- personalized house design
- residential design process
- step-by-step home design
- USA home design resources
















Leave a comment