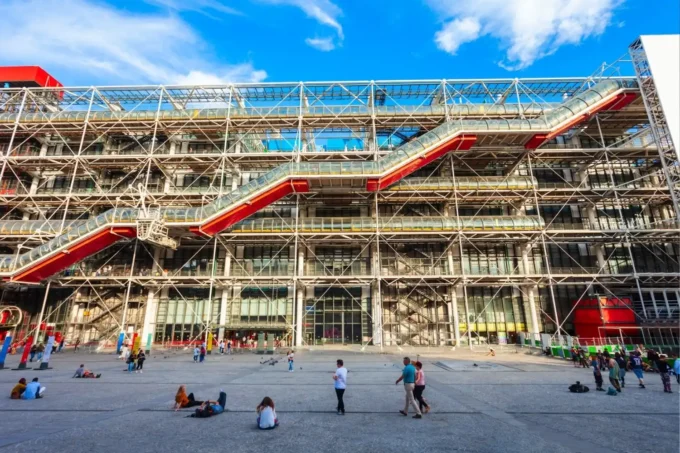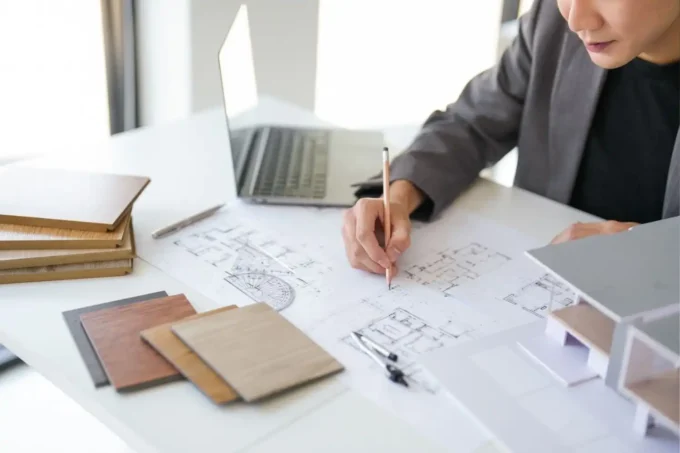In the world of architecture, conveying complex ideas visually can be a challenge. That’s where collages come into play, offering a dynamic way to enhance conceptual visualization. By blending various images, textures, and elements, we can create a rich tapestry that communicates our design vision more effectively than traditional blueprints or sketches alone.
Collages allow us to explore and present architectural concepts in a more holistic manner. They invite us to think outside the box, integrating diverse influences and inspirations. This method not only helps in visualizing the final outcome but also in understanding the spatial relationships and emotional impact of our designs. With collages, we can transform abstract ideas into tangible, relatable visuals, making our architectural concepts more accessible and compelling.

Understanding Collages in Architecture
Collages play a pivotal role in architecture by merging various visual elements into a singular, cohesive presentation. These elements can include images, textures, and sketches, helping architects convey intricate design ideas effectively.
Elements of Collages
Elements like photographs, texture samples, and hand-drawn sketches combine in collages to create vivid representations of architectural concepts. For example, a collage might merge an image of a building’s exterior with texture samples of proposed materials.
Benefits of Using Collages
Collages surpass traditional blueprints by offering a richer, more comprehensive representation of design ideas. They provide a holistic view, facilitating a better grasp of spatial relationships and emotional impacts.
Techniques for Creating Collages
Techniques such as photomontage and digital rendering enhance the effectiveness of collages. Photomontage combines multiple photos into one image, while digital rendering uses software to create detailed visualizations.
Example Applications in Architecture
Architects use collages at various project stages. For instance, during the conceptual design phase, collages help present initial ideas. During the final design phase, they aid in illustrating the intended look and feel of the finished structure.
Tools for Creating Collages
Tools like Adobe Photoshop, SketchUp, and Procreate are popular choices for creating architectural collages. These tools offer features that make it easier to blend different visual elements into a cohesive presentation.
Benefits of Collages for Conceptual Visualization
Collages serve as a dynamic tool in architecture, enhancing the way we visualize concepts and present designs.
Enhancing Creativity
Collages stimulate creativity by allowing architects to experiment with diverse materials. By combining photos, textures, and sketches, collages surpass traditional methods. Collages enable us to visualize innovative concepts without constraints, exploring limitless possibilities in design.
Improving Communication
Using collages improves communication between architects and clients. Visual representations make complex ideas understandable. Clients grasp design intent more effectively when shown collages, leading to better feedback and collaboration.
Facilitating Spatial Understanding
Collages enhance spatial understanding by presenting a tangible experience of architectural elements. We can depict various viewpoints, scales, and contexts, making spatial relationships clearer. This helps in identifying potential design issues early on, ensuring a seamless project flow.
Adding Emotional Impact
Collages convey the emotional aspects of a design more vividly. By integrating colors, textures, and images, they evoke specific feelings and moods. We can communicate the ambiance and aesthetic intentions, making designs more compelling and relatable.
Streamlining Conceptual Development
Collages streamline conceptual development by allowing quick iterations and modifications. We can easily integrate new ideas or make changes without extensive rework. This flexibility accelerates the design process, making it efficient and adaptable to evolving project needs.

| Benefit | Description |
|---|---|
| Enhancing Creativity | Stimulates creativity by allowing experimentation with diverse materials |
| Improving Communication | Makes complex ideas understandable, aiding effective client feedback and collaboration |
| Facilitating Spatial Understanding | Presents tangible experiences, clarifies spatial relationships |
| Adding Emotional Impact | Conveys emotions by integrating colors, textures, and images |
| Streamlining Conceptual Development | Allows quick iterations and modifications, accelerating the design process |
By leveraging these advantages, architects can elevate their conceptual visualization, making their designs more impactful and comprehensible.
Techniques for Creating Architectural Collages
We can use various techniques to create compelling architectural collages. These methods help enhance conceptual visualization and make designs more engaging.
Digital Collages
Digital collages utilize software to merge images, textures, and sketches, offering flexibility and precision. Popular tools include Adobe Photoshop, SketchUp, and Procreate.
Steps to Create Digital Collages:
- Image Selection: Gather high-quality images relevant to the architectural concept. Use both 2D and 3D visuals.
- Layering: Stack images in layers to create depth and complexity. Adjust the transparency and blending modes to integrate elements seamlessly.
- Texture Mapping: Incorporate various textures to add realism. Utilize texture samples, such as wood grain or concrete, to enhance material representation.
- Digital Sketching: Add hand-drawn elements or annotations to emphasize specific features. Use digital pens or stylus tools for precision.
- Final Adjustments: Harmonize the collage with color corrections, shadows, and highlights to ensure a cohesive appearance.
Physical Collages
Physical collages involve manually assembling images, sketches, and texture samples on a tangible medium. This technique fosters a hands-on approach to design.
- Material Collection: Assemble photographs, magazine cutouts, fabric swatches, and hand-drawn sketches.
- Base Preparation: Choose a sturdy base like a foam board or thick cardstock. This ensures durability during handling.
- Layout Planning: Arrange the collected elements on the base without adhering them initially. Experiment with different compositions to find the most effective layout.
- Layering and Adherence: Use glue or double-sided tape to secure the elements onto the base. Overlap items to create depth and visual interest.
- Detailing: Add final touches such as annotations, borders, or small 3D elements to highlight important features.
By mastering these techniques, we can create impactful architectural collages that enhance conceptual visualization, making our designs more vivid and understandable.

Case Studies of Successful Collage Use in Architectural Projects
Guggenheim Museum Bilbao
Frank Gehry’s Guggenheim Museum in Bilbao employed collages to visualize its complex forms. Gehry’s team integrated hand-drawn sketches, photographs of site conditions, and material samples into layered compositions. These collages facilitated stakeholder understanding by combining abstract shapes with tangible elements, leading to better design comprehension.
Habitat 67
Moshe Safdie’s Habitat 67 used collages to communicate the modular principles of the project. By integrating apartment unit photographs with proposed materials, Safdie’s team illustrated how individual units combined into a cohesive structure. This approach helped convey the innovative design to clients and investors, showcasing the livability and practicality of modular housing.
OMA’s Casa da Música
Rem Koolhaas’s team at OMA utilized collages for the Casa da Música in Porto, Portugal. They combined site photographs, material palettes, and schematic drawings to envision the building’s integration with its urban context. These collages illustrated the interplay between interior and exterior spaces, aiding in design iterations and client presentations.
The High Line
The design team for New York City’s High Line used collages to transform an abandoned railway into a public park. Integrating historic photos, plant species visuals, and pedestrian pathway sketches, the team conveyed the evolving landscape concept. By merging past and present elements, they effectively communicated the project’s vision to the public and stakeholders.
Habitat for Humanity’s Housing Projects
Collages played a crucial role in Habitat for Humanity’s various housing projects. Teams incorporated site photographs, community member portraits, and material textures into collages to illustrate potential impacts on local areas. These visualizations helped secure funding and community support by vividly portraying the social benefits of the proposed designs.
Foster + Partners’ Apple Park
Foster + Partners utilized collages to demonstrate Apple Park’s futuristic design. Combining aerial shots of the site, technological elements, and environmental considerations into digital collages, the team highlighted the project’s innovation and sustainability features. These visualizations were instrumental in communicating the design ethos to Apple executives and public entities.

Tools and Resources for Making Collages
Architects use various tools and resources to create collages that enhance conceptual visualization. These tools range from digital software to traditional artistic materials.
Software Tools
Digital tools help us create precise and flexible collages. Popular options include:
- Adobe Photoshop: Provides extensive editing capabilities for layering images, adding textures, and merging elements seamlessly.
- SketchUp: Ideal for 3D modeling and integrating digital sketches into collages, allowing for detailed spatial visualizations.
- Procreate: Useful for digital sketching and rendering, particularly on tablet devices, offering portability and direct input through touch interfaces.
- InDesign: Assists in layout planning and combining various design elements, making it suitable for more complex presentations.
- Rhino: This tool enhances detailed 3D visualizations and precise modeling, supporting advanced architectural concepts.
Artistic Materials
Physical collages require diverse materials to create a tactile experience. Common materials include:
- Photographs: Serve as foundational visuals, capturing real-world scenes or design elements.
- Textured Papers: Different paper types provide varied textures, adding depth and dimension to collages.
- Fabric Samples: Introduce fabrics to simulate materials and finishes in architectural designs.
- Colored Pencils and Markers: Allow for hand-drawn details and highlights, bringing a personal touch to the collage.
- Adhesives and Cutting Tools: Essential for assembling physical materials accurately and securely.
Using the right mix of software and artistic materials, architects craft collages that make complex ideas visually accessible and emotionally engaging.

Conclusion
Collages serve as a vital tool in architectural visualization. By integrating diverse elements like images, textures, and sketches, they provide a holistic view of design concepts. This approach surpasses traditional blueprints and sketches by making complex ideas more tangible and relatable.
Collages enhance creativity. They offer a platform for experimenting with various materials, sparking innovative design solutions. By combining different visual elements, architects can push the boundaries of their designs, exploring new possibilities without being limited by conventional methods.
Communication with clients improves significantly through the use of collages. Clients can easily comprehend complex architectural concepts when they see a visual representation that includes colors, textures, and spatial arrangements. This clarity fosters better feedback and collaboration, resulting in designs that align more closely with clients’ visions and expectations.
Spatial understanding is another key benefit. Collages present tangible experiences of architectural elements, allowing both architects and clients to visualize spaces more effectively. For instance, combining photographs with texture samples can create a vivid representation of how a room or exterior might feel, aiding in design decisions.
Emotional impact is heightened with collages. By integrating elements that evoke specific feelings, such as colors and textures, collages can convey the intended mood of a space. This emotional connection can be crucial in projects where the atmosphere and user experience play significant roles.
Collages streamline conceptual development. Quick iterations and modifications are possible, enabling architects to refine their ideas promptly. This flexibility is especially beneficial during the early stages of design when concepts are fluid and evolving.
Through digital tools like Adobe Photoshop, SketchUp, and Procreate, and traditional materials like photographs and textured papers, architects can craft impactful collages. These tools and materials blend seamlessly to enhance conceptual visualization, making architectural designs more engaging and understandable.
In practice, we see the effectiveness of collages in various architectural projects. Frank Gehry’s Guggenheim Museum, Moshe Safdie’s Habitat 67, Rem Koolhaas’s Casa da Música, the High Line in New York City, Habitat for Humanity projects, and Foster + Partners’ Apple Park all used collages to communicate and refine their visionary designs.
By mastering the art of collage through artistic proficiency and technical knowledge, architects can elevate their design process. Regular practice, feedback from peers, and studying real projects contribute to honing these skills. Experimenting with mixed media and focusing on details further enhances the effectiveness of collages in architectural visualization.















Leave a comment