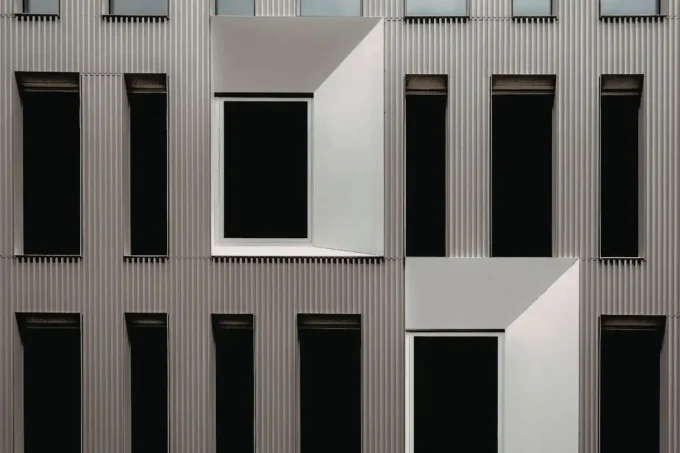The world of architecture is replete with complex designs, spatial solutions, and innovative concepts. But at the foundation of these ideas lies the age-old practice of sketching. For aspiring architects and design enthusiasts, mastering the basics of architectural sketching is crucial. In this article, we’ll explore some fundamental techniques that can help beginners navigate the art of architectural drawing.
Why Architectural Sketching Matters
Before delving into the techniques, it’s essential to understand the significance of sketching in architecture.
Facilitates Exploration: It allows designers to experiment with ideas, test concepts, and visualize solutions.
Improves Communication: A well-drawn sketch can effectively convey design intent to clients, colleagues, and other stakeholders.
Enhances Observation Skills: Regular practice trains the eye to notice and appreciate architectural details and proportions.
Tools of the Trade
Graphite Pencils: These are great for general-purpose sketching. Beginners can start with HB or 2B pencils.
Charcoal: Useful for adding depth and shadows.
Ink Pens: Offer a sharp, definitive line, perfect for final sketches.
Erasers: A kneaded eraser can remove lines without damaging the paper.
Sketching Paper: Choose a smooth paper for pencil sketches and a more textured type for charcoal.

Essential Techniques for Beginners
- Basic Shapes and Forms:
Begin by practicing basic geometric shapes – squares, rectangles, circles, and triangles. These are the building blocks for more complex architectural elements.
- Perspective Drawing:
One-Point Perspective: All lines converge at a single point on the horizon, creating a sense of depth. This is ideal for interior spaces or streetscapes.
Two-Point Perspective: Lines converge at two points on the horizon, offering a more dynamic view. This works well for building exteriors.
- Understanding Scale:
It’s crucial to ensure your sketches are proportional. Use a scale ruler or practice by referencing known objects (like a door, which is typically 6.5 to 7 feet tall).
- Shadows and Shading:
These techniques bring life and depth to your sketches. Understand the light source, and apply shading accordingly. Use hatching (parallel lines) or cross-hatching (intersecting lines) to depict different shades.
- Layering:
Start with light, almost invisible lines to capture the basic form and layout. As your confidence grows, add more definitive lines, details, and textures.

Tips to Enhance Your Skills
- Daily Practice: Like any skill, consistency is key. Dedicate a few minutes each day to sketch something around you.
- Observe and Analyze: Study real buildings, photographs, or other architects’ sketches. Understand the flow, balance, and details.
- Many institutions offer architectural drawing workshops. This can provide hands-on experience and expert feedback.
- Use References: Don’t hesitate to use photographs or other drawings as references. It helps in understanding intricate details and proportions.
Architectural sketching is a blend of art and science. It’s a journey of understanding spaces, shapes, and shadows. For beginners, the path might seem challenging, but with dedication, practice, and the right techniques, you’ll find it an enriching and rewarding experience. Whether you aim to become a professional architect or just appreciate the nuances of design, sketching is a skill that will always serve you well. You can check our architectural and interior design sketch tutorials, ebooks and more!

- and introduction to architectural drawing
- architectural drawing classes
- architectural drawing techniques
- Architectural Sketch
- Architectural Sketch Design
- Architectural Sketch Tips
- Architectural Sketching
- Architectural sketching for beginners
- architecture sketching courses
- basic architectural drawing
- beginner architectural drawing
- beginner architecture drawing lessons
- How to Design Sketchs
- learn architectural sketching
- Sketching Tips
















Leave a comment