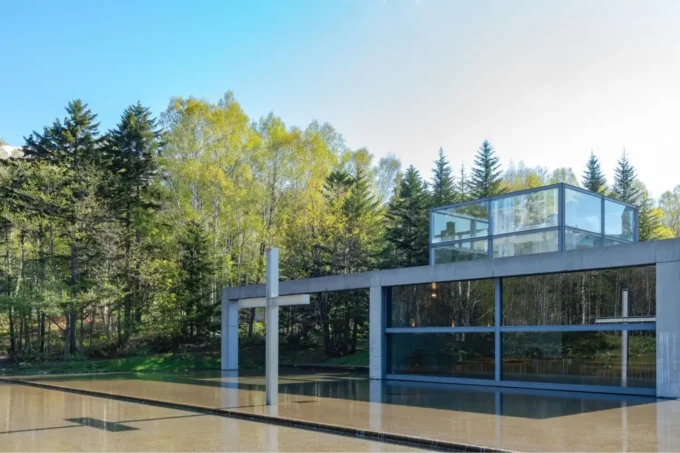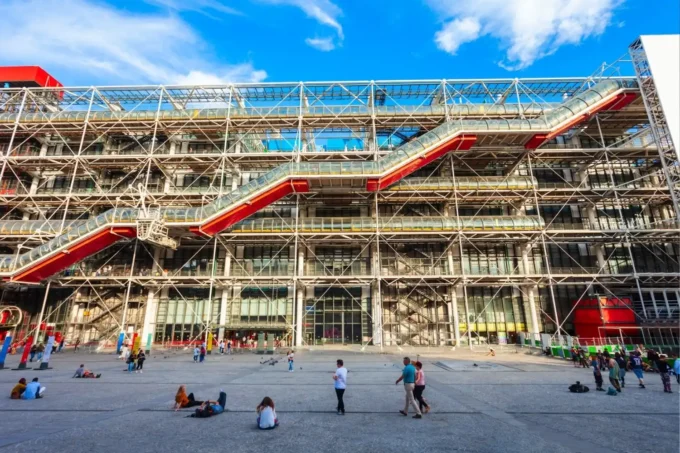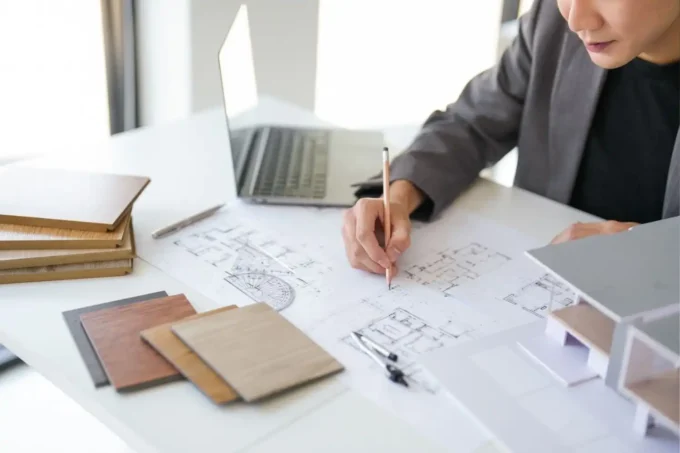Table of Contents Show
Creating stunning floor plan renderings can be a game-changer for architects, interior designers, and real estate professionals. With Photoshop, we have a powerful tool at our fingertips that can transform basic sketches into detailed, visually appealing representations. Whether we’re presenting to clients or refining our own design ideas, mastering floor plan rendering in Photoshop opens up endless possibilities.
In this guide, we’ll dive into essential techniques and tips to elevate our floor plan renderings. From layering and texturing to adding realistic lighting and shadows, we’ll explore how to make our designs stand out. Let’s harness the full potential of Photoshop to bring our floor plans to life and impress our audience with professional-quality visuals.

Understanding Floor Plan Rendering
Floor plan rendering transforms basic sketches into detailed visualizations. It plays a crucial role in architectural presentations, offering clients a clearer understanding of space layout and design.
Importance of Accurate Renderings
Accurate renderings create a realistic preview of the final design. Clients can visualize rooms with actual textures, colors, and lighting. This reduces misunderstandings and streamlines the approval process.
Role of Photoshop in Rendering
Photoshop elevates floor plan renderings with advanced tools. Layering allows us to build complex designs systematically, ensuring each element is editable. Texturing adds depth, making surfaces appear realistic. With lighting and shadows, we simulate natural and artificial light, enhancing the overall aesthetic.
Techniques for Effective Rendering
Layering
Using layers separates different elements. This ensures individual adjustments without affecting the entire image. For example, we can modify furniture positioning while preserving the floor texture.
Texturing
Textures add realism to flat designs. By applying wood, stone, or fabric textures, spaces become lifelike. This increases client engagement.
Lighting and Shadows
Simulating light sources and shadows adds depth. Accurate shadow placement indicates time of day and light type, creating a believable scene. Proper lighting enhances color, texture, and overall spatial perception.
Benefits of Mastering Floor Plan Rendering
Mastering these techniques saves time and improves design accuracy. Professionals can quickly adapt to client feedback, ensuring satisfaction. High-quality renderings also aid in marketing properties, as visually appealing images attract potential buyers.

Getting Started with Photoshop
Before we dive into advanced techniques, let’s understand the basics of using Photoshop for floor plan rendering. Familiarizing ourselves with essential tools and setting up an efficient workspace is crucial.
Essential Tools and Features
Photoshop offers a variety of tools essential for floor plan rendering.
- Layers: Layers are foundational. They let us isolate and manipulate individual components without affecting the whole image. For example, we can adjust the walls’ color independently from the furniture.
- Brushes: With customizable brushes, we can add textures like wood grain or carpet fibers to our floor plans, maximizing realism.
- Pen Tool: This tool ensures precision. We can create exact lines and shapes, necessary for outlining walls, windows, and doors.
- Selections: Using tools like the Magic Wand and Lasso, we can quickly select and edit specific areas.
- Adjustment Layers: These layers allow non-destructive adjustments to brightness, contrast, and color balance, improving image quality without altering original elements.
Setting Up Your Workspace
An organized workspace enhances efficiency.
- Customizing Panels: We can arrange and dock panels like Layers and Properties to our preference, boosting productivity.
- Creating Shortcuts: By setting up keyboard shortcuts for frequently used tools, we minimize workflow interruptions.
- Saving Workspace Layouts: After arranging panels, we save the layout. This ensures our preferred setup is always ready.
- Utilizing Presets: Presets for brushes, colors, and gradients simplify repetitive tasks, allowing us to focus more on design.
Mastering these basics lays the foundation for creating detailed and visually appealing floor plan renderings in Photoshop.
Creating the Base Floor Plan
Creating a solid base floor plan in Photoshop requires initial preparation and careful attention to detail. We’ll break down the essential steps: importing blueprints, drawing basic elements, and organizing layers.
Importing Blueprints
A good starting point is to import existing blueprints into Photoshop. First, scan or acquire a digital copy of the blueprint. Open Photoshop and create a new document with appropriate dimensions. Go to File > Place Embedded to insert the blueprint. Adjust the size and position using the Transform tool (Ctrl+T or Cmd+T on a Mac) to fit the working area correctly. Ensure the blueprint layer’s opacity is reduced to around 50%, making it easier to trace but still visible.
Drawing Basic Elements
Once the blueprint is in place, it’s time to draw the basic elements of the floor plan. Select the Pen Tool (P) for precise lines. Start by tracing the outer walls, then proceed to the interior partitions. Hold the Shift key to constrain lines horizontally, vertically, or diagonally. Use the Shape Tool (U) for rectangles, circles, or custom shapes representing rooms, windows, and doors. Set the fill and stroke colors to differentiate various elements. For example, solid fills for walls and transparent fills with a solid outline for windows.
Organizing Layers
Organizing layers properly is crucial for managing a detailed floor plan. Create separate layers for different elements: walls, doors, windows, furniture, and annotations. Name each layer descriptively to keep the workspace organized. Use layer groups (Ctrl+G or Cmd+G) to bundle related layers together, such as all interior elements. This structure simplifies edits and adjustments later. Additionally, lock layers you’re not actively working on to prevent accidental modifications.
By following these steps, professionals can master the creation of a base floor plan in Photoshop, setting the stage for more advanced rendering techniques.

Adding Details and Textures
Adding details and textures elevates floor plan renderings. Let’s explore how to apply these elements using Photoshop.
Applying Textures and Patterns
Textures and patterns bring depth to surfaces. Import seamless textures relevant to flooring, walls, and ceilings. Use the Pattern Overlay option under Layer Styles to apply these textures. Adjust opacity and blending modes for realism. For instance, use wood textures for flooring or brick patterns for walls. Scaling ensures patterns fit the layout correctly.
Adding Furniture and Fixtures
Furniture and fixtures enhance the floor plan’s functionality. Import furniture icons or create custom vectors. Position these elements according to the floor plan layout. Use the Transform tool to adjust size and orientation. Create separate layers for each item for easy modifications. Applying subtle shadows and highlights adds depth to the fixtures.
Utilizing Brushes for Detailing
Brushes offer precision in detailing. Use custom brushes for adding elements like tiles or greenery. Adjust brush settings such as size, hardness, and opacity to suit the detail level. For tiles, use a grid brush set to match the tile dimensions. For outdoor spaces, use foliage brushes. Layer-based brush application allows individual adjustments, enhancing overall detailing.

Enhancing with Lighting and Shadows
Mastering floor plan rendering in Photoshop involves proficient use of lighting and shadows. These techniques add realism and depth, making renderings more compelling.
Creating Realistic Lighting
Realistic lighting can transform a flat floor plan into a dynamic space. We begin by simulating natural and artificial light sources using Photoshop’s tools. Placing virtual lights mimics how actual lights and sunlight interact with the space. Adjusting the brightness and contrast of these layers creates variations in illumination, enhancing the overall visual impact. Utilizing Adjustment Layers, such as Levels or Curves, helps achieve a balanced light distribution. For example, increasing brightness near windows simulates natural light pouring in, adding authenticity.
Adding Depth with Shadows
Shadows are crucial for adding depth and dimension to floor plans. We start by identifying key objects like furniture and structural elements. Using the Brush Tool with a soft edge and reduced opacity, we paint shadows to simulate light obstruction. The Drop Shadow Layer Style also offers a quick method to apply shadows. Adjusting the angle, distance, and size of the shadow provides control over its realism. For instance, applying a subtle drop shadow beneath tables and chairs suggests their elevation from the floor, creating a more lifelike appearance.
Final Touches and Presentation
Refining details in floor plan renderings enhances professionalism and visual appeal. We focus on finishing filters and exporting methods to ensure the best presentation.
Applying Finishing Filters
Filters add polish to renderings. We use the Camera Raw Filter to adjust overall tone and color. Increasing clarity and vibrance makes the image pop. Another useful filter, Gaussian Blur, softens overly sharp edges for a more cohesive look. For added depth, Sharpen Filter enhances specific areas. Always preview filters before applying to avoid overprocessing.
Exporting Your Work
Proper exporting ensures quality and compatibility. We use Save As function and select PNG or JPEG for common uses. For retaining layers, PSD is optimal. Set resolution to at least 300 DPI for print; for web use, 72 DPI is sufficient. Use Export As for specific format requirements, ensuring correct dimensions and resolution. Proper naming conventions help organize files for easy access.

Conclusion
Mastering floor plan rendering with Photoshop elevates our design presentations to impressive and professional levels. By understanding and utilizing essential tools like layers, brushes, the pen tool, selections, and adjustment layers, we enhance our workflow and produce detailed, high-quality renderings. Techniques like layering for depth, texturing for realism, and incorporating realistic lighting and shadows provide a lifelike preview of our designs.
Using realistic lighting involves simulating natural and artificial light sources, and adjusting brightness and contrast to reflect different times of day. Adding shadows by painting them with the Brush Tool or applying the Drop Shadow Layer Style adds depth, making floor plans appear more lifelike. Refining details with finishing filters such as the Camera Raw Filter, Gaussian Blur, and Sharpen Filter increases the visual appeal and professionalism of our renderings.
Proper exporting methods are crucial for maintaining quality and compatibility. Choosing the right file formats like PNG, JPEG, and PSD, setting appropriate resolutions, and using the Export As function ensures our renderings are suitable for various platforms and uses. By mastering these Photoshop techniques, we create captivating floor plan renderings that effectively communicate our design vision to clients.
- advanced Photoshop rendering techniques
- beginner Photoshop floor plan tips
- design floor plans using Photoshop
- digital rendering floor plans
- enhancing floor plans with Photoshop
- floor plan rendering
- floor plan rendering techniques
- floor plans Photoshop tutorial
- how to render floor plans in Photoshop
- interior design floor plans Photoshop
- perfect floor plan renderings
- Photoshop architectural rendering
- Photoshop floor plan design methods
- Photoshop floor plan tips
- Photoshop floor plans
- professional floor plan rendering Photoshop
- realistic floor plan in Photoshop
- step-by-step Photoshop floor plan guide















Leave a comment