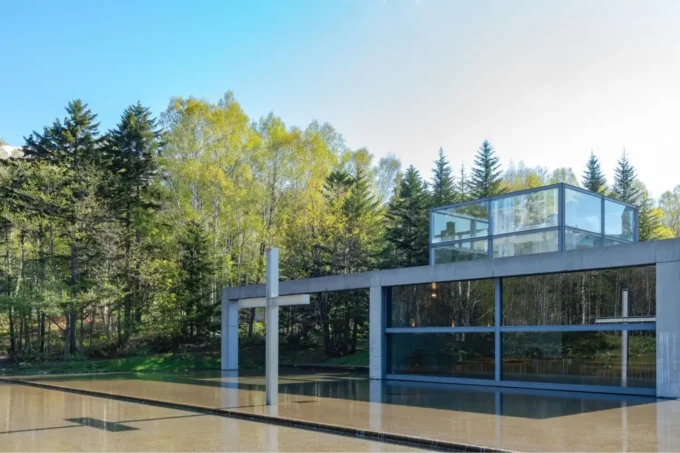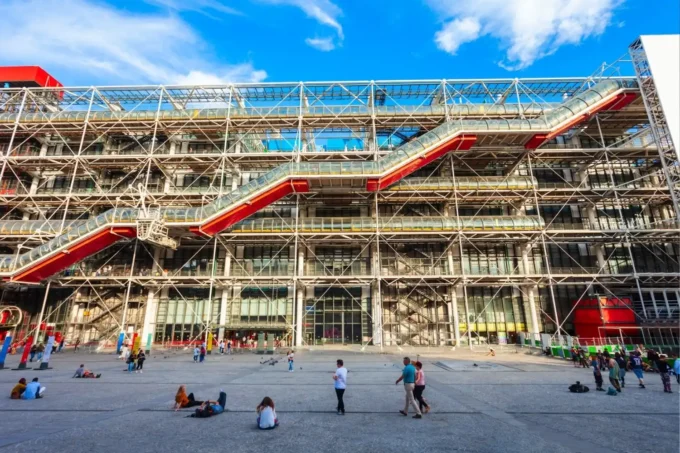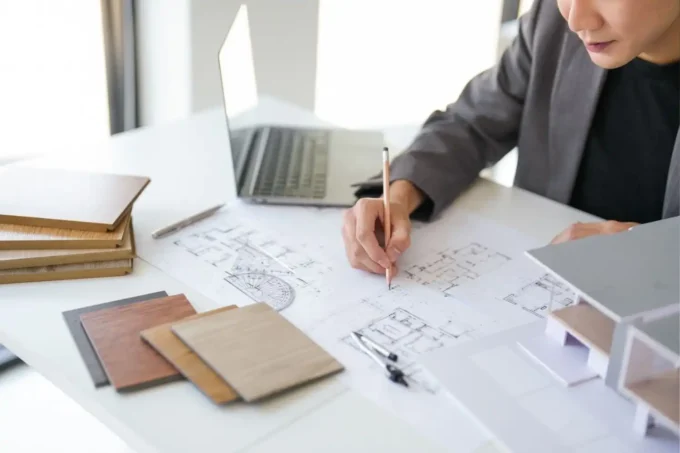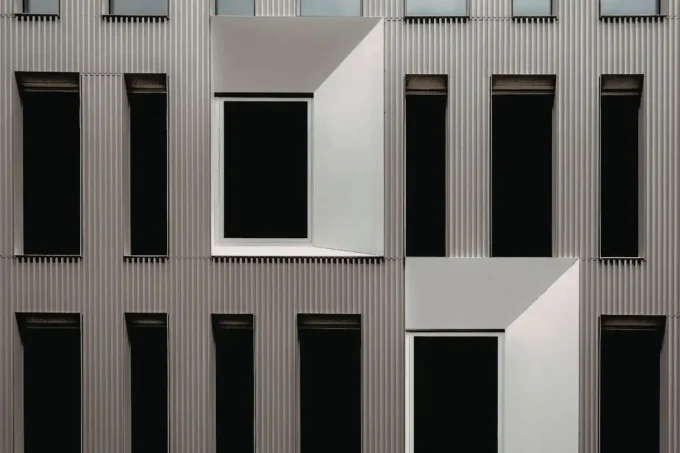Designing our dream home can be both exhilarating and daunting. With countless styles, materials, and layouts to choose from, it’s easy to feel overwhelmed. That’s where our ultimate graphic guide to residential design comes in. We’re here to simplify the process and help you create a space that reflects your personality and meets your needs.
Understanding Residential Design
Residential design shapes our homes and impacts our daily lives. It merges functionality and aesthetics to create spaces that meet our needs and reflect our personalities. To achieve this, we must balance several elements, including layout, style, and materials.
Essential Elements of Residential Design
Layout: An effective layout optimizes space and flow. It considers room functions, occupant movement, and furniture placement. Open floor plans provide versatility, while traditional layouts offer defined spaces.
Style: Style defines the visual tone of a home. Popular styles include modern, minimalist, traditional, and rustic. Each style has distinct features – minimalist emphasizes simplicity, while rustic highlights natural materials.
Materials: Material choices affect both aesthetics and durability. Common materials include wood, stone, glass, and metal. Selecting high-quality materials ensures longevity and enhances the home’s appearance.

Importance of Personalization
Personalization tailors a home to individual tastes and lifestyles. Custom features can include built-in storage, unique color schemes, and bespoke furniture. These elements create a space that feels uniquely ours.
Sustainable Design Practices
Sustainable design incorporates eco-friendly principles. This includes using renewable materials, implementing energy-efficient systems, and incorporating green spaces. Sustainable practices reduce environmental impact and promote healthier living.
Technology Integration in Residential Design
Technology enhances comfort and efficiency in modern homes. Smart home systems, energy-efficient appliances, and home automation provide convenience and reduce energy consumption. Integrating technology into residential design keeps our homes up-to-date and functional.
Balancing Form and Function
Balancing form and function ensures spaces are beautiful and practical. This involves selecting aesthetically pleasing elements that also serve a purpose. For instance, stylish storage solutions add visual interest while keeping spaces organized.
Residential Design Trends
Trends in residential design evolve over time. Current trends include open-concept living, biophilic design, and smart home technology. Staying informed on trends helps create contemporary and timeless spaces.
By understanding these aspects of residential design, we can create homes that are not only visually pleasing but also tailored to our needs and lifestyles.

Importance Of Graphic Guides In Design
Graphic guides serve as essential tools in the world of residential design, facilitating clear communication and effective visualization.
Visualizing Ideas Effectively
Graphic guides help us visualize design ideas clearly and precisely. By using tools such as sketches, renderings, and diagrams, we can see how different elements will look in a space. This visualization is crucial when choosing materials, colors, and layouts (e.g., floor plans or furniture arrangements). It ensures that the final result aligns with the initial concept, minimizing discrepancies and revisions.
Enhancing Collaboration
Graphic guides play a significant role in enhancing collaboration among design teams and clients. Clear visual representations make it easier to convey ideas and ensure everyone involved shares a common understanding. As a result, design decisions become collective, aligning various perspectives towards a cohesive outcome. This clarity accelerates the decision-making process, reducing the time required for approvals and adjustments.
Essential Tips For Residential Design
Implementing essential design tips enhances both functionality and aesthetics in residential spaces. Let’s explore key strategies for defining your style and optimizing space utilization.
Defining Your Style
Choosing a consistent style lays the foundation for cohesive residential design. Start by identifying your preferred aesthetics. Popular options include modern, traditional, and eclectic styles. Modern design relies on clean lines and minimalism, traditional embraces intricate detailing, and eclectic combines elements from various styles. Use mood boards to visualize themes, combining colors, materials, and furnishings. Consider existing architectural features when defining your style, as they can complement your chosen design direction.
Optimizing Space Utilization
Maximizing space is crucial for functional and comfortable living areas. Begin by assessing room layouts. Open-concept designs create spacious environments by merging living, dining, and kitchen areas. Multi-functional furniture, such as sofa beds and extendable tables, adds versatility. Incorporate built-in storage solutions like wall shelves and under-stair cabinets to reduce clutter. Use vertical space to enhance storage efficiency, implementing tall bookcases and hanging racks. Traffic flow should remain unimpeded, with furniture arranged to facilitate movement and accessibility.

Tricks To Elevate Your Design
Small changes create significant impacts. These tricks are easy to implement and greatly improve aesthetics and functionality.
Incorporating Color Schemes
Color schemes set the mood. Use a base color, accent color, and a neutral shade to create balance. For example, a blue base, yellow accents, and white neutral. Monochromatic schemes use various shades of one color like different blues. Complementary schemes, like blue and orange, use opposite colors for contrast.
Utilizing Natural Light
Natural light enhances spaces. Maximize windows and use sheer curtains. Mirrors reflect and amplify light, making rooms feel larger. Skylights add light to darker areas. Positioning furniture to avoid blocking light sources disperses brightness evenly.

Ultimate Graphic Guide Recommendations
Graphic guides streamline the design process and ensure cohesive outcomes. They offer actionable insights to elevate residential design projects.
Top Resources And Tools
Access industry standards and advanced tools to achieve polished results:
- SketchUp: This 3D modeling software aids in visualizing spaces, offering precise control over light, texture, and materials.
- AutoCAD: Its technical drawing capabilities make it indispensable for creating detailed floor plans and elevations.
- Pinterest: Source inspiration and track trends by creating visual boards that capture the desired aesthetic.
- Canva: Design mood boards, color palettes, and layout mockups with this user-friendly platform.
- Houzz: Explore a vast library of home design ideas, including detailed images and project breakdowns.
- Assess Your Project Scope: For complex projects involving extensive renovations, use comprehensive guides like SketchUp or AutoCAD.
- Determine Design Style: Align the guide’s content with your preferred style, be it modern, traditional, or eclectic.
- Evaluate Ease Of Use: Opt for guides and tools that match your skill level to avoid unnecessary complications.
- Check For Updated Content: Ensure the guide includes recent trends and sustainable practices reflecting current market standards.
- Consult Reviews And Testimonials: Use feedback from other designers to gauge the guide’s effectiveness and reliability.
Conclusion
Effectively balancing functionality and aesthetics is crucial in residential design. Custom features, sustainable practices, and technology integration contribute to personalized living spaces. Graphic guides play a significant role in clear communication and effective visualization.
Defining individual style, whether modern, traditional, or eclectic, sets the foundation for design. Optimizing space with open-concept layouts, multi-functional furniture, built-in storage, and efficient traffic flow enhances usability.
Small changes, like incorporating cohesive color schemes and maximizing natural light, can significantly elevate aesthetics and functionality. Tools like SketchUp, AutoCAD, Pinterest, Canva, and Houzz streamline the design process, helping achieve polished results and align with trends.
Assessing project scope, aligning with preferred styles, considering ease of use, keeping content updates in mind, and consulting reviews ensure effective resource utilization. Utilizing these tips, tricks, and tools leads to successful residential design projects that meet individual needs and preferences.
- beginner home design guide
- creative home decor ideas
- effortless home styling
- expert residential design
- graphic guide to home design
- home design advice
- home design tricks
- interior decorating tips
- interior design secrets
- interior design techniques
- modern residential design
- residential design and decor
- residential design best practices
- residential design inspiration
- residential design tips
- space planning for homes
- stunning space design ideas
- ultimate guide to home interiors
- unique home design concepts















Leave a comment