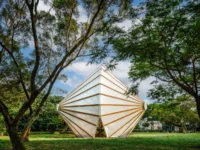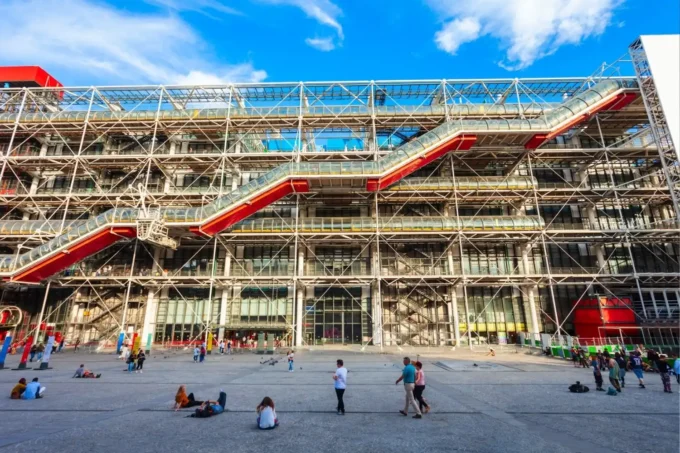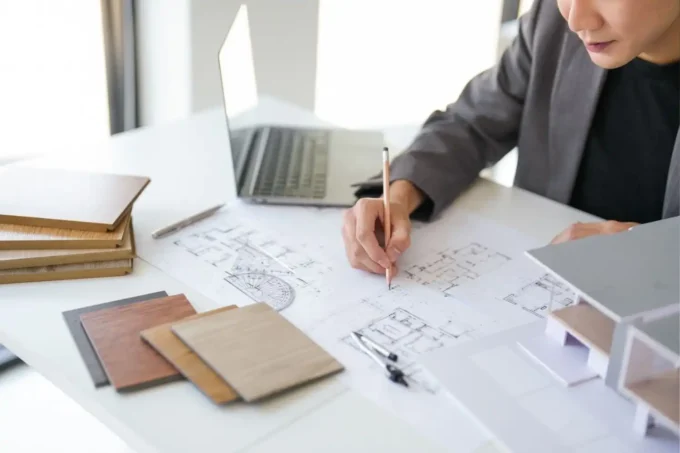When it comes to interior architectural concept development, sketches play a pivotal role in bringing our creative visions to life. They serve as the foundational blueprint, allowing us to explore ideas, test spatial relationships, and refine aesthetics before committing to more detailed plans. Sketches are where imagination meets practicality, providing a tangible way to communicate our design intentions with clients and collaborators.
By harnessing the power of hand-drawn or digital sketches, we can experiment with different layouts, materials, and lighting scenarios. This iterative process not only helps us identify potential issues early on but also ensures that the final design aligns perfectly with our client’s needs and preferences. Let’s dive into how sketches can transform abstract concepts into stunning interior spaces.

Understanding Interior Architectural Concept Development
Interior architectural concept development frames the creative process. It allows designers to transition from abstract ideas to tangible designs.
Importance of Concept Development in Architecture
Concept development ensures a coherent design narrative. It establishes the project’s vision, guiding all subsequent design decisions. A robust concept serves as a blueprint for material selection, color schemes, and spatial configuration, impacting project success. Consistency in design concepts maintains harmony throughout the space, making it functional and aesthetic.
Role of Sketches in Concept Development
Sketches offer a visual medium to explore ideas. They allow designers to experiment with different layouts, materials, and lighting scenarios. Hand-drawn and digital sketches help identify potential issues early, refining the design before detailed plans are developed. They act as communication tools, aligning client expectations with design intent, ensuring the final space meets the envisioned aesthetic and functional goals.
Techniques for Developing Architectural Concepts
Developing architectural concepts requires a combination of creativity, research, and practical techniques. These help refine and translate abstract ideas into cohesive design solutions.
Brainstorming and Ideation
Brainstorming initiates the ideation process. We gather team members to generate a wide range of ideas. Quick sketches capture initial thoughts. Using reference images, we explore different styles and elements, examining how they might fit the project’s vision. Conceptual diagrams help visualize relationships between spaces, functions, and aesthetics. Mind maps chart the flow of ideas connecting materials, themes, and spatial arrangements. These steps create a pool of concepts from which we distill the most promising directions.
Case Studies and Precedents
Examining case studies provides insights from past projects. We analyze how other designers tackled similar challenges. Notable examples include adaptive reuse projects where existing structures undergo transformation. Historical precedents reveal enduring design principles. By studying these, we understand how spatial configurations and material choices stand the test of time. Contemporary case studies showcase innovative solutions that push boundaries. We evaluate these to gauge their applicability to our context. This research informs our concept development, grounding it in proven strategies while allowing for innovative adaptation.

Effective Sketching Methods for Concept Development
Sketching stands at the heart of concept development in interior architecture. It’s an essential tool for visualizing ideas and refining designs.
Quick Sketching Techniques
Quick sketches allow designers to rapidly explore multiple ideas and layouts. Speed drawing is one effective technique, focusing on capturing the essence of a space in just a few minutes. Thumbnails, small and simple sketches, help us test different configurations and elements without getting bogged down by details. Gesture sketching, emphasizing the overall form and movement, is useful for visualizing dynamic relationships within a space. These methods enhance our ability to iterate quickly and experiment with various concepts.
Detailed Sketching Approaches
Detailed sketches provide a deeper exploration of selected ideas. Plan sketches outline specific layouts and spatial relationships at a more refined level. Section drawings, showing cross-sections of spaces, help illustrate height relationships and material transitions. Perspective sketches, offering three-dimensional views, allow us to convey the look and feel of a space more realistically. Incorporating shading and textures in these sketches helps communicate materiality and lighting, aiding in the creation of a convincing and immersive concept.
Tools and Resources for Sketching
Selecting the right tools and resources enhances the sketching process in interior architectural concept development. We explore both traditional and digital tools that modern architects use to bring their ideas to life.
Traditional Tools for Sketching
Traditional sketching tools provide a tactile feel and direct engagement with the medium:
- Pencils: Graphite pencils (e.g., HB, 2B) offer control over line weight and shading.
- Pens: Fine-tip pens (e.g., Micron, Rotring) provide clean, precise lines for detailed sketches.
- Paper: High-quality sketch pads (e.g., Strathmore, Moleskine) support various mediums and allow easy archiving.
- Rulers and Compasses: Essential for accurate measurements and geometric precision.
Digital Tools for Modern Architects
Digital tools streamline the sketching process and offer advanced features:
- Graphics Tablets: Devices like Wacom and iPad Pro enable natural sketching with digital pens.
- Software: Programs such as AutoCAD, SketchUp, and Adobe Illustrator offer powerful design capabilities.
- Cloud Storage: Platforms like Dropbox and Google Drive ensure easy access and collaboration.
- Rendering Engines: Tools such as V-Ray and Enscape create realistic visualizations from sketches.
Choosing the right combination of tools, whether traditional or digital, optimizes the creative process and aligns it with project goals.

Conclusion
In interior architectural concept development, sketches serve as essential tools for turning abstract ideas into tangible designs. Our sketches act as visual blueprints, allowing us to explore spatial relationships, refine aesthetics, and solve potential design issues before moving to detailed plans. By integrating both hand-drawn and digital sketches, we can balance tactile and advanced methods for experimenting with layouts, materials, and lighting.
Sketching techniques, from quick explorative sketches to detailed renderings, provide us with the flexibility to iterate and enhance design concepts. Quick sketches help in generating a wide range of ideas rapidly, while detailed sketches allow us to delve deeper into specific aspects, such as layouts, height relationships, and the overall ambiance of the space.
Using a combination of traditional tools (pencils, pens, sketch pads) and digital tools (graphics tablets, design software, cloud platforms), we can optimize our sketching process. Each tool offers unique advantages—traditional tools provide a direct and tactile experience, while digital tools offer precision, ease of editing, and advanced features.
Incorporating case studies and historical precedents during the concept development stage grounds our designs in proven strategies and inspires innovative solutions. Conceptual diagrams and mind maps further assist us in visualizing relationships between spaces and functions, enhancing our ability to create cohesive and functional designs.
Our goal is to leverage the power of sketches to transform initial ideas into beautiful, harmonious, and functional interior spaces, aligning with client expectations and project goals at every stage of development.
















Leave a comment