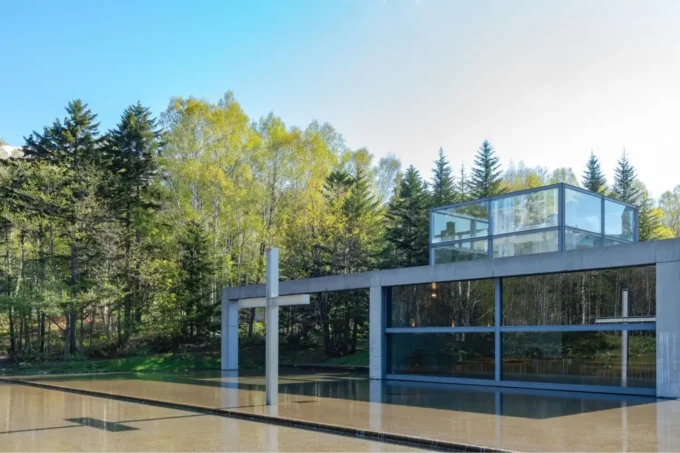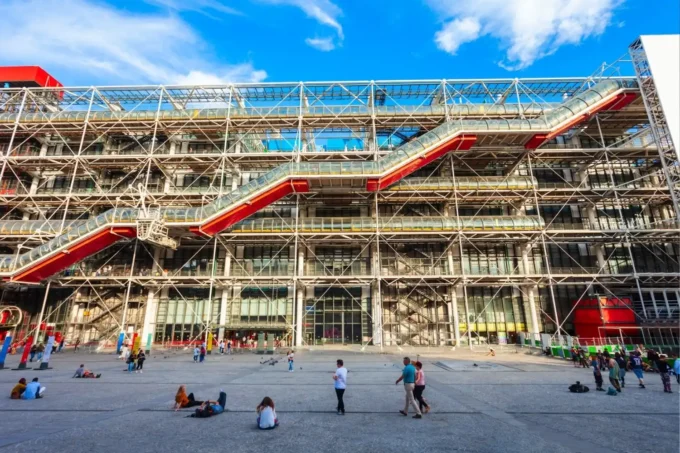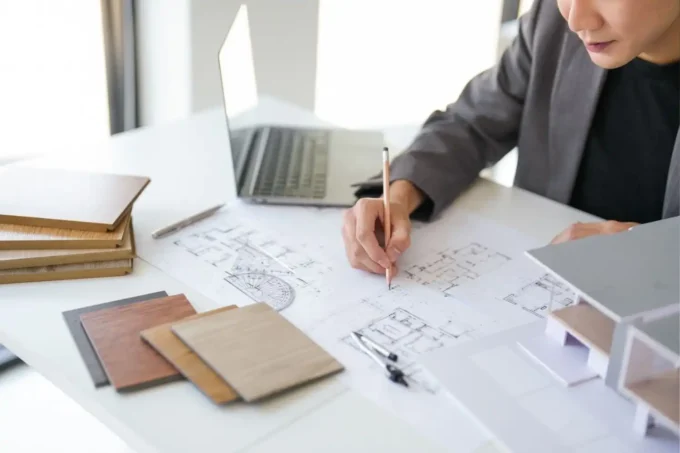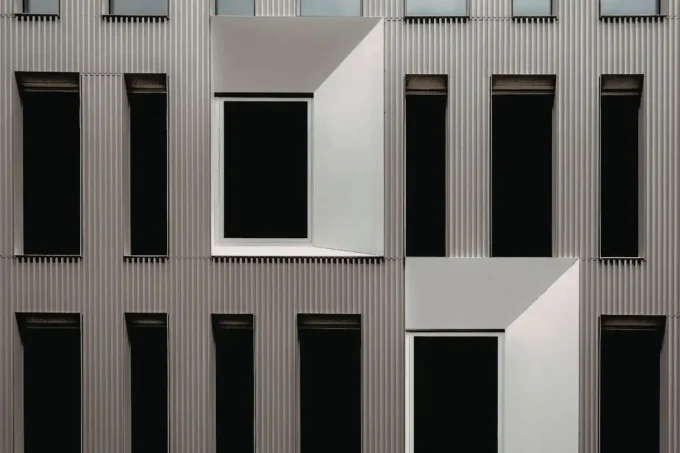When we think of architecture, we often envision grand buildings and intricate designs. But behind every impressive structure lies a fundamental process: concept development. This is where creativity meets functionality, laying the groundwork for every architectural masterpiece. Understanding the basics of this process not only enriches our appreciation for architecture but also sheds light on how ideas transform into tangible realities.
In the realm of architecture, concept development is the bridge between abstract ideas and concrete plans. It’s where architects explore possibilities, balance aesthetics with practicality, and ensure that the final design aligns with the intended purpose. As we delve into the essentials of this process, we’ll uncover how architects harness innovation and technique to shape the spaces we inhabit. Whether you’re an aspiring architect or simply curious about the art of building design, grasping these basics offers valuable insights into the world of architecture.

The Importance of Architecture Concept Development
Architecture concept development forms the foundation of successful building design. It ensures that ideas not only reflect creativity but also align with client requirements and regulatory standards. This process connects initial ideas to detailed plans, which streamlines the design workflow.
Concept development allows us to identify and address potential challenges early. Identifying these issues ensures feasibility and compliance with structural norms. By establishing a clear vision, we improve communication between stakeholders, from architects to engineers.
Creativity thrives during concept development, enabling innovative solutions. Architects devise unique solutions that enhance user experience, increase sustainability, and optimize functionality. This stage is where distinctive architectural features, which often define iconic structures, are born.
Adhering to a well-structured concept process prevents costly revisions during later stages. This organized approach reduces errors and speeds up project timelines. Clients appreciate the efficiency and foresight achieved through thorough concept development.
By emphasizing concept development, architecture becomes a collaborative and iterative endeavor, aligning all involved parties toward a shared vision.

Key Concepts in Architecture
In architecture, a strong grasp of core concepts is essential for effective concept development. Let’s delve into three major components—Functionality, Aesthetics, and Sustainability.
Functionality
Functionality ensures that architecture meets the practical needs of its users. We focus on optimizing space for its intended purpose, whether it’s residential, commercial, or industrial. Design elements should facilitate ease of movement and access, while utilities and infrastructure must support daily activities efficiently.
Aesthetics
Aesthetics contribute to the visual appeal and emotional impact of structures. We choose materials, colors, and shapes to create harmony with the surroundings and convey the desired style or theme. Considerations include local cultural influences and historical context, enhancing the architectural narrative and user connection.
Sustainability
Sustainability integrates environmental responsibility into design principles. We aim for energy efficiency, resource conservation, and minimal ecological impact. Sustainable architecture includes features like solar panels, rainwater harvesting, and green roofs, reducing a building’s carbon footprint and promoting a healthier environment.

Steps in Developing Architectural Concepts
In architectural concept development, we often follow a series of structured steps. These ensure creative ideas translate into functional and aesthetically pleasing designs.
Research and Analysis
Understanding the project context is crucial, so we start with comprehensive research and analysis. This includes studying site conditions like climate, topography, and existing structures. We assess client needs and preferences along with local regulations and zoning laws. By gathering and analyzing this data, we establish a foundation upon which to build a suitable concept.
Conceptual Sketching
Next, we translate ideas into visual representations through conceptual sketching. Quick sketches capture the project’s essence, addressing functionality and aesthetics. These drawings help us explore various design approaches and visualize spatial relationships. By sketching, we iterate on concepts and refine our vision before moving to detailed design phases.
Refinement and Evaluation
After sketching, we refine and evaluate concepts for feasibility and alignment with project goals. This involves critiquing each design aspect, adjusting elements to meet functional, aesthetic, and sustainable criteria. We use models and simulations to test designs and ensure practicality. Ultimately, this step strengthens the concept, preparing it for detailed design and execution.

Tools and Techniques for Concept Development
Effective concept development employs a mix of traditional and digital techniques. These tools facilitate the transformation of abstract ideas into detailed architectural plans.
Traditional Drawing Techniques
Traditional drawing techniques remain foundational in concept development. By using hand-drawn sketches, we can quickly explore different design possibilities without the constraints of digital interfaces. Freehand sketches allow us to express our immediate ideas and capture the essence of the project. While developing these sketches, we consider factors such as scale, proportion, and spatial relationships to ensure a balanced design. For example, initial sketches might outline the layout of a building’s rooms, indicating primary flow and access points.
Digital Modeling Tools
Digital modeling tools have revolutionized architectural concept development, offering precision and flexibility. Through software like AutoCAD and SketchUp, we create detailed 3D models that allow for comprehensive visualization of the design. These models help us experiment with different materials, textures, and lighting scenarios, providing a realistic preview of the final structure. Additionally, digital tools enable efficient iteration, letting us analyze and refine the design based on client feedback or regulatory requirements. For instance, we can simulate environmental conditions to assess sustainability features like solar shading and wind flow.

Challenges and Solutions in Concept Development
Concept development poses several challenges that architects must address to ensure successful project outcomes. Identifying potential obstacles early in the process is paramount to prevent costly setbacks and maintain progress. Several common challenges arise during this phase.
- Balancing Creativity and Practicality: Architects often struggle to harmonize innovative designs with functional requirements. While creative ideas drive unique architecture, they must align with structural, budgetary, and regulatory constraints. To resolve this, architects can use iterative design processes, allowing for constant refinement and alignment with practical considerations.
- Client Communication and Expectations: Miscommunication with clients can lead to designs that don’t meet their needs or preferences. Maintaining clear dialogue is critical, with regular updates and visual aids like sketches and 3D models. Engaging clients in the decision-making process ensures their vision aligns with the final concept.
- Adhering to Regulatory Standards: Navigating building codes and regulations is complex, often causing delays if not carefully managed. Staying updated on local codes helps architects design within legal frameworks. Early collaboration with regulatory bodies can preemptively address compliance issues.
- Resource and Sustainability Challenges: Incorporating sustainable practices in designs can be challenging due to cost and availability of materials. To mitigate this, architects prioritize eco-friendly design strategies, such as passive solar design and efficient resource use. Exploring alternative building materials that offer durability and energy efficiency provides practical solutions.
- Project Timeline Constraints: Tight deadlines pressure architects to expedite concept development without compromising quality. Establishing a detailed timeline and using project management tools assists in efficient tracking and allocation of resources, ensuring milestones are met promptly.
By understanding and addressing these challenges, we facilitate the development of well-balanced architectural concepts that fulfill both aesthetic desires and practical needs. Through strategic planning and effective communication, architects can overcome obstacles, paving the way for innovative and impactful designs.
Conclusion
Examining the basics of architecture concept development highlights its critical role in transforming ideas into tangible designs. By understanding this process, we enhance our ability to craft structures that resonate with both functionality and aesthetics. Concept development is the backbone of innovative architecture, bridging creativity with practical application.
Our exploration details how successful architecture blends Functionality, Aesthetics, and Sustainability. This synthesis supports structures that are efficient, visually pleasing, and environmentally responsible. Integrating these principles is essential for addressing the diverse needs of modern architecture.
Using a structured approach—from Research and Analysis to Conceptual Sketching and Refinement—we can streamline the design process. Traditional and digital tools broaden our capacity for design exploration, ensuring concepts are both functional and aesthetically sound. Addressing challenges through strategic planning keeps projects aligned with client goals and regulatory standards, minimizing potential obstacles.
By focusing on concept development, we facilitate communication among stakeholders, support innovative solutions, and expedite project timelines. This approach underscores architecture as a collaborative, iterative process that meets aesthetic aspirations and practical demands, leading to impactful and sustainable designs.















Leave a comment