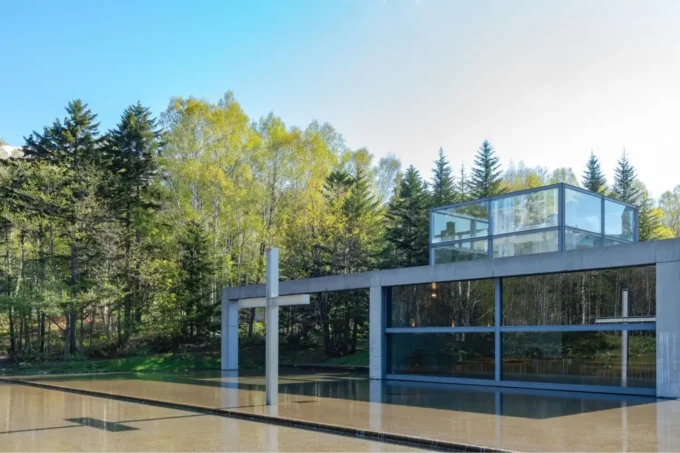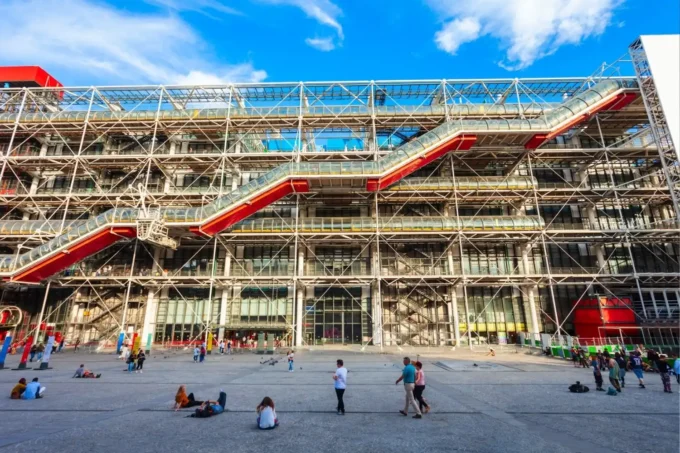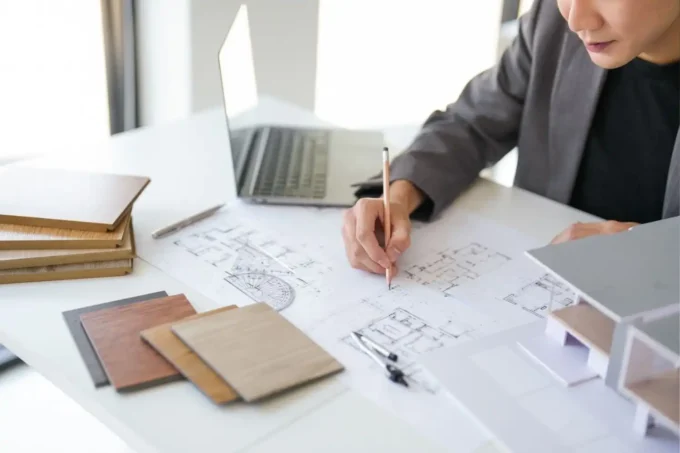Table of Contents Show
In today’s fast-paced world, the architectural landscape is evolving rapidly. Prefabrication in architectural design is at the forefront of this transformation, offering innovative solutions that challenge traditional building methods. By assembling components off-site, we can streamline construction processes, reduce waste, and enhance quality control.
As we explore the benefits and applications of prefabrication, it becomes clear that this approach isn’t just about efficiency. It’s about reimagining how we think about space, sustainability, and design flexibility. Join us as we delve into the exciting possibilities that prefabrication brings to the architectural table, reshaping our environments for the better.

Overview Of Prefabrication In Architectural Design
Prefabrication plays a crucial role in modern architectural design by incorporating off-site construction methods. It enables us to assemble building components in a controlled environment, which leads to enhanced precision and quality.

Key benefits include:
- Reduced Construction Time: Off-site assembly allows simultaneous site preparation and component fabrication, shortening overall project timelines.
- Minimized Waste Production: Controlled manufacturing processes generate less waste compared to traditional methods, contributing to sustainable building practices.
- Increased Quality Control: Factory settings facilitate rigorous inspection and adherence to industry standards, ensuring higher quality in finished products.
- Design Flexibility: Prefabrication supports innovative designs, allowing us to create complex geometries and integrate various materials seamlessly.
By implementing prefabrication, architects can redefine conventional approaches, pushing the boundaries of design while prioritizing efficiency and sustainability.
Benefits Of Prefabrication
Prefabrication offers numerous advantages that enhance architectural design and construction practices. We can explore key benefits such as cost efficiency, time savings, and quality control.

Cost Efficiency
Cost efficiency emerges as a significant advantage of prefabrication. By manufacturing components off-site in controlled environments, we reduce labor costs associated with on-site assembly. Bulk purchasing of materials lowers material costs as well. According to a study by McKinsey & Company, prefabrication can decrease overall project costs by 10% to 20% through reduced waste and faster timelines.
Time Savings
Time savings play a crucial role in the benefits of prefabrication. With simultaneous site preparation and component fabrication occurring off-site, projects can progress rapidly. This approach shortens construction schedules, allowing us to meet deadlines efficiently. The National Institute of Building Sciences indicates that prefabricated methods can lead to a 30% reduction in construction time compared to traditional methods.
Quality Control
Quality control is enhanced through prefabrication due to standardized manufacturing processes. Components undergo rigorous inspections during production, ensuring compliance with design specifications. This controlled environment results in higher quality finishes and fewer defects on-site. Studies show that prefabrication can improve overall project quality by up to 50%, minimizing costly rework and ensuring a superior final product.
Types Of Prefabrication Techniques
We’ve identified several key types of prefabrication techniques utilized in architectural design, each offering unique advantages that enhance construction efficiency and quality.

Modular Construction
Modular construction involves creating entire building sections in a factory setting before transporting them to the construction site. Each module is a pre-finished unit, often including interior elements like plumbing and electrical systems. This approach allows for rapid assembly, as multiple modules can be manufactured simultaneously. Studies show that modular construction can reduce project timelines by up to 50%, making it particularly effective for large-scale projects such as hotels and apartment complexes.
Panelized Systems
Panelized systems focus on prefabricating wall, floor, and roof panels off-site. These panels are constructed with insulation, framing, and exterior finishes included, leading to significant time savings during on-site assembly. Panelized construction allows for greater design flexibility, enabling architects to exploit varying shapes and sizes. It’s noted that projects using panelized systems can see a reduction in labor costs by 15% to 25%, enhancing overall cost efficiency.
Precast Concrete
Precast concrete involves casting concrete components in a controlled environment before transporting them to the construction site for assembly. This technique is widely used for structural elements such as beams, columns, and panels, ensuring high durability and quality. Precast concrete allows for intricate designs, and its consistent manufacturing results in a waste reduction of about 20%, promoting sustainability. Studies indicate that incorporating precast concrete can decrease labor costs by 20% while improving construction timeline precision.
Challenges In Prefabrication
Despite its advantages, prefabrication presents several challenges that architects and builders must navigate. Understanding these challenges assists in effectively implementing prefabricated methods in architectural design.

Design Limitations
Design limitations often emerge with prefabricated systems. Architects may face constraints in customization since components must fit specific modular sizes, potentially hindering innovative design elements. Standardization of parts can restrict creative possibilities, requiring careful planning to ensure aesthetic coherence. Additionally, structural integrity poses challenges, as designs must adhere to stringent regulations for safety and durability. Adjusting designs to accommodate construction methods can lead to compromises that impact the overall vision for the project.
Transportation Issues
Transportation issues frequently complicate the prefabrication process. Delivering large prefabricated components to construction sites demands careful logistics management, which includes navigating space constraints and roadway regulations. Transporting oversized modules can lead to increased costs and require advanced planning to ensure timely arrivals. Additionally, potential damage during transit can result in delays, necessitating meticulous inspections to maintain quality standards. Coordinating these logistics demands expertise and resource allocation, influencing overall project timelines and budgets.
Future Trends In Prefabrication
Prefabrication continues to evolve with emerging technologies and sustainability practices shaping its future. We explore significant advancements and considerations that will influence architectural design.

Technological Advancements
Technology drives prefabrication forward, enhancing precision and efficiency in construction. We witness innovations such as Building Information Modeling (BIM), which enables detailed virtual modeling of prefab components. These digital tools improve coordination among architects, engineers, and contractors, reducing errors and rework. Robotics and automation streamline manufacturing processes, ensuring consistency in component quality. Moreover, advancements in materials science introduce stronger, lighter materials, expanding design possibilities. Integrating augmented reality (AR) into the construction process aids in assembly, allowing team members to visualize components in real time.
Sustainability Considerations
Sustainability remains a top priority in prefabrication practices. We focus on reducing the environmental impact of construction by minimizing waste and utilizing eco-friendly materials. Prefabricated components often generate less waste, with estimates suggesting up to 90% reduction compared to traditional methods. Additionally, we see a rise in the use of recycled materials and renewable resources in production, helping architects meet green building standards. Energy-efficient designs and off-site construction can significantly lower energy consumption during projects. As we prioritize sustainability in our designs, we encourage practices that both benefit the environment and enhance project efficiency.
Conclusion
The integration of prefabrication in architectural design marks a significant shift in how we approach construction. We recognize its benefits, such as enhanced efficiency through off-site assembly and considerable waste reduction. Our understanding deepens as we explore how prefabrication transforms space and promotes sustainability.
When we analyze prefabrication techniques, we see significant time and cost savings, with studies showing potential reductions in project costs ranging from 10% to 20%. Time efficiency spikes by as much as 30%, proving that prefabricated methods meet the fast-paced demands of modern construction. Moreover, quality control improves dramatically, with standardized processes reducing defects by up to 50%.
As we delve into various prefabrication types, we acknowledge that modular construction enhances assembly speed by nearly 50%. Panelized systems contribute to shortened labor time, cutting costs by 15% to 25%. Precast concrete promotes exceptional durability while minimizing environmental impact, demonstrating a waste reduction of approximately 20% and labor cost decrease of 20%.
However, we can’t ignore the challenges prefabrication brings. Design limitations tied to modular sizes can restrict innovation and customization. We must also contend with stringent safety regulations that impact the structural integrity of designs. Transportation logistics remain a crucial factor, as managing the delivery of large components demands careful planning to avoid additional costs and damage.
Looking toward the future, we see that technological advancements in prefabrication continue to evolve. Tools like BIM enhance accuracy, while robotics and automation streamline production. The emphasis on sustainability drives our efforts to minimize environmental footprints, with prefabricated components generating up to 90% less waste than traditional methods. By prioritizing energy-efficient designs and incorporating recycled materials, we align our practices with green building standards.
- advantages of prefabrication
- architectural prefabrication
- cost-effective prefab solutions
- custom prefab buildings
- eco-friendly prefab architecture
- efficient architectural prefabrication
- future of prefabricated design
- impact of prefabrication
- innovative prefab structures
- modern prefab architecture
- modular architecture benefits
- prefab architectural developments
- prefab architecture designs
- prefab construction companies
- prefab construction trends
- prefabricated building solutions
- prefabricated design process
- prefabricated home design
- prefabricated space transformation
- prefabrication in architecture
- smart prefab construction
- sustainable prefab design
















Leave a comment