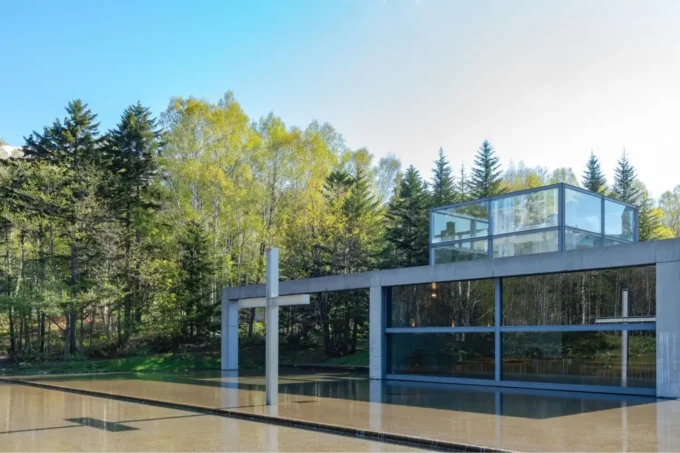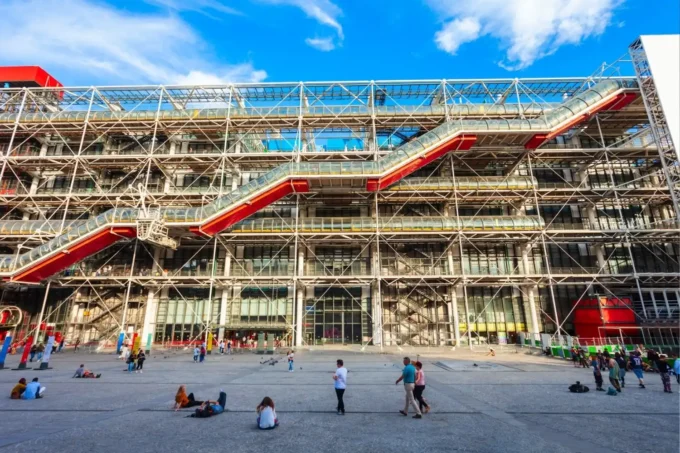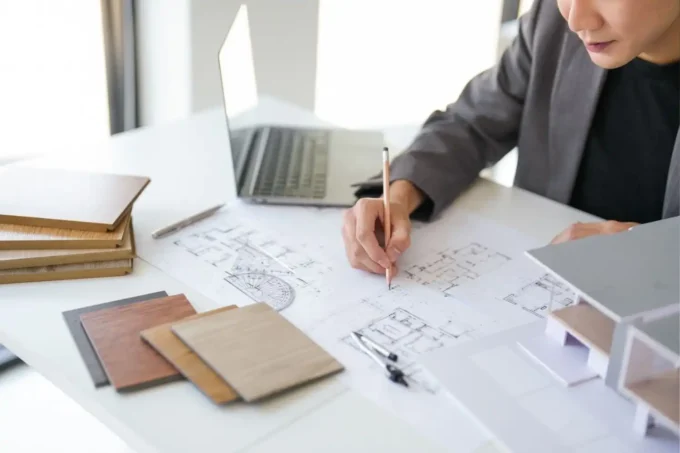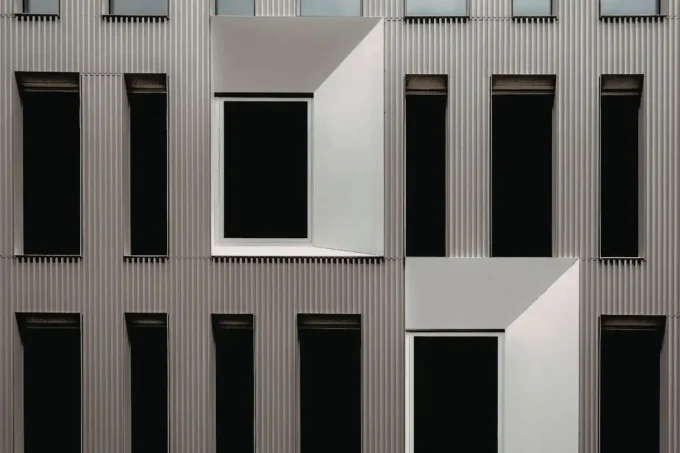Imagine buildings that move, adapt, and respond to their surroundings like living organisms. Kinetic building design is revolutionizing architecture by introducing dynamic structures that can change shape, position, or functionality. It’s not just about aesthetics—these designs merge innovation with sustainability, creating spaces that interact with the environment in real time.
As our cities grow and climate challenges intensify, the need for smarter, more adaptable architecture has never been greater. Kinetic buildings hold the potential to redefine how we think about urban spaces, blending technology and creativity to meet the demands of a rapidly changing world. Let’s explore how this groundbreaking approach is shaping the future of design and functionality.
Understanding Kinetic Building Design
Kinetic building design focuses on creating structures with adaptable elements that respond to environmental conditions or user needs. These transformations occur in real-time, providing both functional and aesthetic advantages.
Key features of kinetic design include motion-enabled components such as rotating facades, retractable roofs, and adjustable shading systems. For example, dynamic facades may change their orientation to optimize natural light or reduce heat gain.
Technological integration is essential for kinetic structures. Advanced materials like shape-memory alloys and responsive polymers, combined with AI-driven systems, allow precise control over movement and energy use.
Sustainability plays a significant role in this design approach. Kinetic buildings often incorporate energy-efficient systems, such as solar panels that track the sun or wind-responsive mechanisms that generate electricity.
Applications of kinetic design extend beyond urban buildings. It’s implemented in pavilions, bridges, and stadiums to enhance usability and environmental harmony, demonstrating versatility across different architectural scales.
Key Features Of Kinetic Building Design
Kinetic building design introduces innovative elements that allow structures to adapt and respond dynamically to their surroundings. These features combine functionality, sustainability, and aesthetics, setting them apart from traditional designs.
Flexibility And Adaptability
Kinetic buildings feature dynamic components like rotating facades and retractable roofs that adjust to changing conditions. These adjustments optimize building performance by regulating light, ventilation, or space usage. For example, adjustable shading systems can reduce glare while maintaining indoor comfort. Real-time responsiveness enables these structures to adapt to environmental factors such as temperature or wind.
Energy Efficiency
Integrating energy-efficient systems is a core aspect of kinetic building design. Solar panels that track the sun maximize energy generation, while wind-responsive mechanisms convert kinetic energy into electricity. Materials with properties like thermal responsiveness minimize energy loss, further enhancing sustainability. These systems reduce environmental impact and operational costs for buildings.
Aesthetic Appeal
Dynamic architectural features contribute to the visual appeal and identity of kinetic buildings. Moving components create visually engaging facades, offering ever-changing patterns and forms. These structures often become iconic landmarks, such as pavilions with folding panels or stadiums with interactive exteriors. The fusion of functionality and artistic design elevates their architectural significance.

Types Of Kinetic Building Systems
Kinetic building systems are categorized based on their operational mechanisms and interaction with the environment. These systems enable buildings to dynamically adapt to functional and environmental needs.
Mechanically Operated Systems
Mechanically operated systems depend on motors, hydraulics, or gears to produce movement. These systems are ideal for achieving precise and complex motions in building components.
- Rotating Facades: Facades that rotate on axes for regulating light and airflow. Examples include the Al Bahar Towers with facades that track solar movement.
- Retractable Roofs: Roofs that open or close for climate control or event-specific needs, seen in sports stadiums like Wembley Stadium.
- Adjustable Louvers: Movable sunshades that optimize light and heat control, such as the shading system on One Angel Square in Manchester.
Naturally Adaptive Systems
Naturally adaptive systems use materials or designs that respond passively to environmental factors, driven by temperature, humidity, or sunlight changes. These systems focus on sustainability by eliminating mechanical energy requirements.
- Shape-Memory Alloys: Metals that deform based on heat levels and revert to original shapes, suitable for temperature-responsive facades.
- Photovoltaic Panels: Solar panels that track the sun’s position for improved energy generation, as seen in smart solar systems.
- Hygroscopic Materials: Materials that adjust porosity based on humidity, offering natural ventilation without external energy use.
Benefits Of Kinetic Building Design
Kinetic building design offers numerous advantages by integrating adaptive features that address environmental, functional, and economic challenges. These benefits extend to sustainability, user satisfaction, and cost efficiency.
Improved Sustainability
Kinetic buildings improve sustainability through adaptive systems that reduce energy consumption and utilize renewable resources effectively. Dynamic shading systems, for instance, optimize daylight use and minimize indoor temperature fluctuations, cutting reliance on artificial lighting and HVAC systems. Solar-tracking photovoltaic panels and wind-responsive energy mechanisms actively generate clean energy, contributing to reduced carbon footprints. By responding to environmental changes, these designs support resource conservation and align with green building standards.
Enhanced User Experience
Adaptive features enhance user experience by promoting comfort and functionality in built environments. Components such as adjustable facades and dynamic ventilation systems create personalized spaces, maintaining optimal temperature and light levels for occupants. Multipurpose areas, enabled by movable partitions and flexible layouts, accommodate diverse activities, increasing usability. The fusion of functionality and aesthetics transforms kinetic structures into engaging spaces that meet evolving user requirements.
Long-Term Cost Savings
Long-term cost savings result from reduced energy usage and maintenance requirements. Adaptive energy-generation systems, like solar panels and wind turbines, lower operational expenses over time. Durable materials, including responsive polymers and shape-memory alloys, minimize frequent maintenance. Additionally, efficient regulation of environmental factors decreases wear on HVAC and lighting systems, extending their lifespans and reducing replacement costs. Kinetic design investments yield economic efficiency while maintaining high functionality.

Challenges And Limitations
Kinetic building design, while innovative, presents unique challenges that require careful consideration. These difficulties range from technical hurdles to financial and operational constraints.
Technical Complexity
Designing and implementing kinetic systems involves advanced engineering and precision. Integrating dynamic components like rotating facades or responsive materials demands interdisciplinary expertise in architecture, mechanical engineering, and software development. Synchronizing movements with environmental inputs or user preferences can be complex, especially when employing AI-driven controls. Technical issues may emerge in ensuring seamless operation while maintaining structural stability under varying conditions.
Maintenance Requirements
Dynamic systems in kinetic buildings often require frequent upkeep to prevent malfunction. Moving parts, such as actuators and joints, are subject to wear and tear, particularly in harsh climates or high-usage scenarios. Ensuring the compatibility of replacement components with rapidly advancing technologies can be challenging. Regular inspections and specialized maintenance protocols are essential for sustaining operational efficiency, which can increase long-term costs and resource demands.
Initial Costs
The upfront cost of kinetic building design is significantly higher than that of traditional architecture. Expenses arise from the use of advanced materials, such as shape-memory alloys and responsive polymers, and the integration of cutting-edge technologies like automation systems and sensors. Additionally, the need for specialized engineering and skilled labor further inflates initial budgets, making it less accessible for small-scale projects or organizations with limited resources.

Innovations And Future Trends In Kinetic Building Design
Kinetic building design continues to evolve with groundbreaking technologies and materials, shaping the future of adaptive architecture. Increased focus on sustainability and precision drives advancements in smart materials, robotics, and AI systems while industry leaders set benchmarks through innovative projects.
Smart Materials Integration
Smart materials are redefining kinetic design by enabling efficient, responsive systems. Shape-memory alloys, which alter their forms when heated, and piezoelectric materials, converting mechanical stress into electricity, demonstrate the transformative potential of adaptive materials. Responsive polymers, lightweight yet durable, provide flexibility for movable facades and shading systems. Incorporating these materials enhances energy efficiency and operational reliability, ensuring that buildings interact seamlessly with their environments.
Robotics And AI Applications
Robotics and AI are pivotal in optimizing movement and energy use in kinetic systems. AI-driven algorithms predict environmental changes, automating adjustments in shading, ventilation, or orientation for real-time efficiency. Robotics facilitates precise, scalable operations for complex components such as retractable roofs or rotating panels. For instance, robots equipped with advanced sensors offer programmable precision, reducing energy consumption and human oversight. Together, robotics and AI empower smarter, self-sustaining architectural designs.
Conclusion
Kinetic building design represents a paradigm shift in modern architecture, merging adaptability, functionality, and sustainability. By incorporating motion-enabled elements such as rotating facades, retractable roofs, and responsive shading systems, these structures address evolving environmental and user needs with efficiency. Advanced materials like shape-memory alloys and intelligent systems powered by AI drive the precision and energy optimization that define this innovation.
The benefits of kinetic buildings extend beyond aesthetics. Adaptive energy-saving systems reduce environmental footprints while enhancing user comfort and cutting operational costs. Versatility in applications—from urban landmarks to bridges and pavilions—demonstrates the scalability of this approach. Despite challenges like high initial costs and technical complexities, advancements in materials and AI continue to expand feasibility and reduce barriers.
Kinetic designs don’t just showcase engineering triumphs—they create architectural solutions aligned with future urban and environmental demands. Architectural adaptability through such innovations positions kinetic buildings as transformative players in shaping the cities of tomorrow.
















Leave a comment