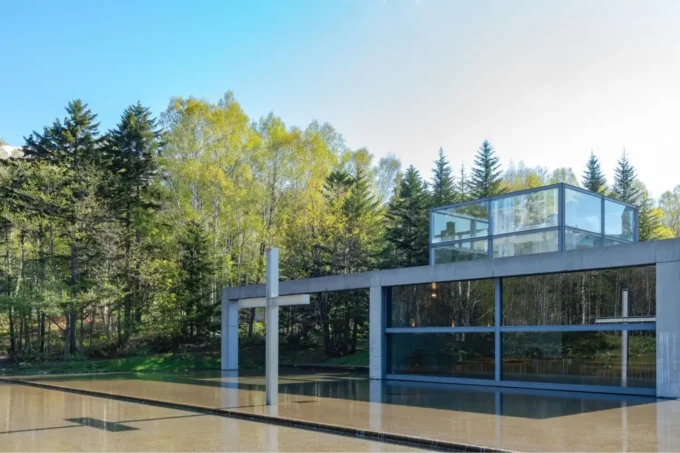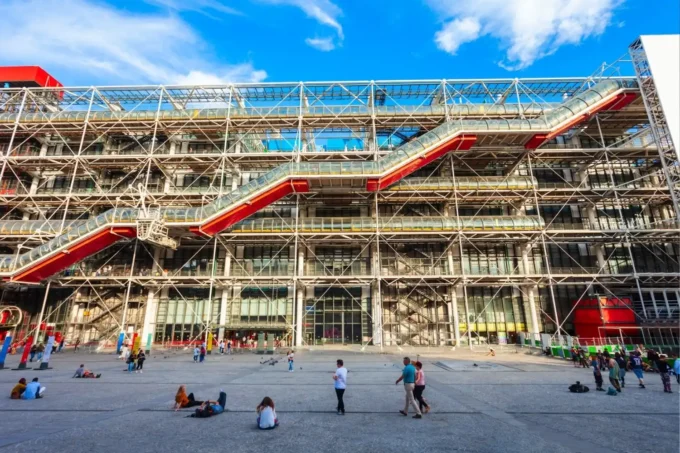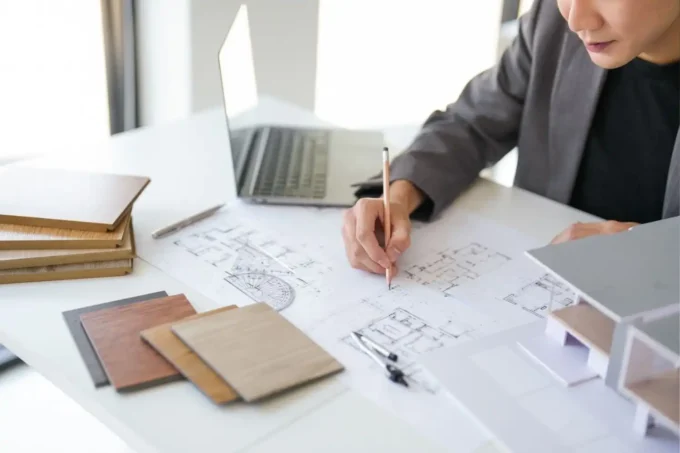In a world where urban living is on the rise, small spaces have become the norm for many of us. The challenge of maximizing every square foot while creating a functional and stylish environment is one we all face. It’s not just about fitting furniture; it’s about crafting a home that reflects our lifestyle and personality.

Overview of Architecture in Small Spaces
Architecture in small spaces focuses on innovative design solutions that maximize functionality and style. As urban living continues to evolve, effective architecture becomes essential in creating harmonious environments that cater to diverse lifestyles.

Importance of Effective Design
Effective design plays a critical role in small spaces, allowing us to optimize every square foot. Thoughtful planning ensures we use multifunctional furniture, vertical storage solutions, and open layouts. By prioritizing natural light and spatial flow, we enhance the perception of space. Ensuring that aesthetics align with practical needs lets us create homes that feel larger and more inviting.
Benefits of Small Space Architecture
Small space architecture brings numerous benefits, including reduced costs and increased sustainability. Lower square footage means lower construction and maintenance costs, making homes more accessible. Efficient design conserves energy, leading to reduced utility bills. Additionally, small spaces foster a simplified lifestyle, encouraging us to prioritize essentials and minimize clutter. By creating well-designed small environments, we promote not only individual well-being but also a sense of community in urban settings.
Key Principles of Small Space Design
Effective small space design enhances both aesthetics and functionality. We focus on key principles that optimize space while reflecting individual styles.

Maximizing Natural Light
Maximizing natural light is essential for creating an open and airy feel. Incorporating large windows, glass doors, and skylights increases daylight penetration, brightening interiors. Choosing light colors for walls and furnishings further enhances brightness, contributing to a sense of spaciousness. Mirrors strategically placed across from windows can amplify light and create a visual illusion of depth, making rooms feel larger.
Multi-Functional Furniture
Multi-functional furniture design is vital in small space design. Utilizing pieces that serve multiple purposes, such as a sofa bed or an ottoman with storage, reduces clutter and maximizes functionality. Selecting foldable tables and stackable chairs allows for easy reconfiguration of space based on need. Prioritizing custom-built furniture can optimize corners and odd nooks, ensuring every square foot remains usable while providing comfort and style.
Innovative Examples of Small Space Architecture
Innovative small space architecture exemplifies creativity in design, blending functionality with aesthetic appeal. Two prominent concepts in this domain are tiny homes and micro-apartments.

Tiny Homes
Tiny homes represent a movement toward minimalism and efficient living. Ranging from 100 to 400 square feet, these homes emphasize smart design to meet daily needs. Features often include:
- Multi-Functional Spaces: Living areas seamlessly transition to bedrooms, often with foldable or Murphy beds.
- Sustainable Materials: Builders frequently use eco-friendly materials to reduce the environmental footprint.
- Vertical Solutions: Many designs incorporate lofted sleeping areas and vertical storage to maximize floor space.
- Compact Kitchens: Tiny homes often feature space-saving appliances and compact layouts, allowing for full kitchen functionality.
Tiny homes cater to individuals seeking a simpler lifestyle, promoting financial freedom and environmental responsibility.
Micro-Apartments
Micro-apartments, typically under 400 square feet, address urban housing shortages with optimized layouts. Key aspects include:
- Open Floor Plans: Designers favor unobstructed layouts that create flexibility and the illusion of space.
- Integrated Technology: Smart home features allow for efficient management of lighting, heating, and security.
- Modular Furniture: Units often include transformable furnishings, such as collapsible tables and convertible couches.
- Innovative Storage: Built-in shelves and hidden compartments maximize storage without cluttering the living area.
Micro-apartments provide urban dwellers with accessible and stylish living options, fostering a sense of community in densely populated areas.
Challenges in Small Space Architecture
Small space architecture presents unique challenges that require innovative solutions. We face a variety of limitations that impact design, functionality, and overall living experience.

Limitations of Space
Space constraints often dictate design choices in small environments. We prioritize maximizing every square foot to ensure functionality without compromising aesthetics. Multi-functional furniture plays a crucial role, allowing us to create versatile living areas. For example, sofa beds provide seating by day and sleeping accommodations by night. Vertical storage solutions, such as wall-mounted shelves and tall cabinets, keep items accessible while freeing up floor space. Clever partitioning using curtains or dividers can delineate areas, enhancing privacy and usability without closing off the home.
Budget Constraints
Budget limitations frequently accompany small space projects. We understand that cost-effective solutions are vital for both design and implementation. Choosing affordable yet durable materials can minimize expenses while still achieving an appealing look. Utilizing pre-made furniture or locally sourced items helps control costs without sacrificing quality. Emphasizing DIY projects fosters creativity and personal touches that reflect our style. By carefully planning layouts and prioritizing essential features, we can design beautiful, functional spaces that align with our financial goals.
Future Trends in Architecture in Small Spaces
The evolution of architecture in small spaces emphasizes sustainability and technology integration as pivotal trends. These trends enhance the functionality and livability of compact environments, ensuring that they meet the demands of modern lifestyles.

Sustainability in Small Designs
Sustainability remains a cornerstone of small space architecture. We frequently see the incorporation of eco-friendly materials, such as reclaimed wood and bamboo, that minimize environmental impact. Compact living encourages energy efficiency through features like passive solar design, maximizing natural light to reduce the need for artificial illumination. Green roofs and vertical gardens not only improve air quality but also promote biodiversity in urban settings. Additionally, the use of rainwater harvesting systems and energy-efficient appliances helps decrease utility costs and conserves valuable resources.
Technology Integration
Technology integration transforms small spaces into smart homes. We adopt innovative solutions like home automation systems that enhance convenience and efficiency. Smart thermostats and energy-efficient lighting adjust automatically based on occupancy, reducing energy waste. Modular furniture with built-in charging stations simplifies our routines by providing seamless connectivity. Space-saving appliances, such as compact dishwashers and washer-dryer combos, streamline daily tasks while optimizing functionality. The rise of 3D printing technologies also allows for customized furniture that perfectly fits our unique spaces, maximizing both comfort and style.
Conclusion
Small space architecture plays a vital role in modern urban living, addressing the unique challenges of limited square footage. We understand the necessity to maximize functionality and aesthetic appeal, resulting in spaces that not only meet practical needs but also reflect personal styles. Effective design concepts include multi-functional furniture, vertical storage, and flexible layouts, allowing us to create environments that feel larger and more livable.
Innovative examples like tiny homes and micro-apartments demonstrate how thoughtful architecture can lead to simplified, sustainable lifestyles while maximizing resource efficiency. The emphasis on features such as open floor plans and modular furniture aligns with our goals of optimizing living spaces. By integrating sustainability and technology, we can embrace a future where small spaces remain both functional and eco-friendly.
As we navigate the complexities of space and budget constraints, we recognize that creative design solutions can enhance the quality of our environments. By prioritizing essential elements and investing in cost-effective materials, we can transform small spaces into beautiful, usable areas that promote well-being and a sense of community.
- adaptable spaces
- clever layouts
- compact architecture trends
- compact living solutions
- creative interior design
- efficient space planning
- innovative small homes
- micro-apartments design
- Minimalist Architecture
- modern small home design
- multifunctional design
- small footprint homes
- small space architecture
- smart storage ideas
- space-saving furniture
- sustainable small spaces
- Tiny House Architecture
- urban housing solutions
- urban living design
- urban space optimization
















Leave a comment