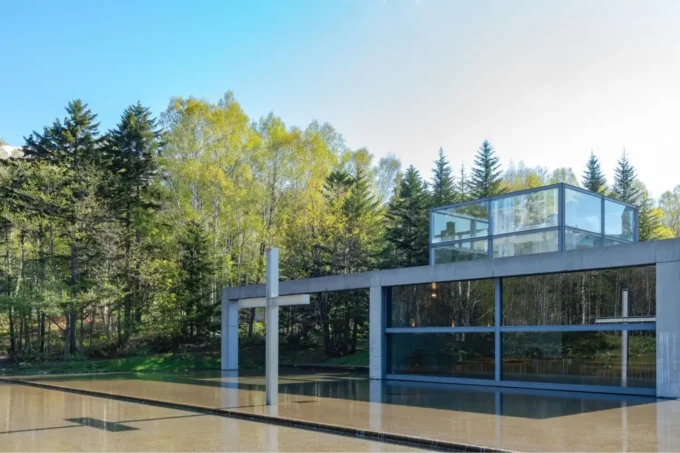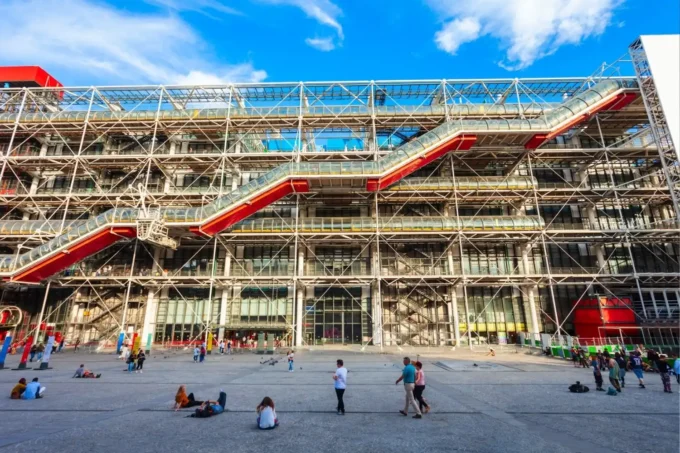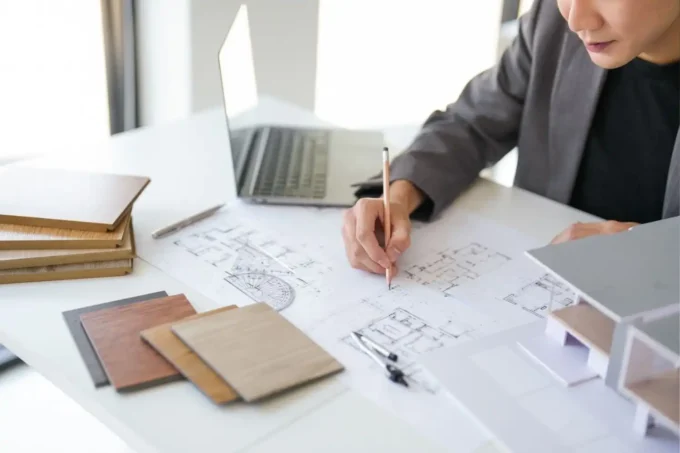Table of Contents Show
Ever wonder what it’s like to step into the shoes of an architect? From sketching bold ideas to tackling unexpected challenges, an architect’s day is anything but ordinary. It’s a dynamic mix of creativity, problem-solving, and collaboration that shapes the spaces we live and work in.
We often think of architects as visionaries, but their daily routine is grounded in practicality. They juggle tight deadlines, client meetings, and site visits while balancing artistic flair with technical precision. It’s a career that demands adaptability and passion, and no two days ever look the same.

Morning Routine Of An Architect
Mornings for architects focus on creating a structured start to the day. This ensures productivity in managing creative and technical tasks.

Starting The Day With Organization
We begin the day by reviewing schedules and prioritizing tasks. This includes scanning emails for urgent updates, finalizing deadlines, and checking client communications. Digital tools like Trello and Asana help streamline task management. Effective organization lays the foundation for a focused workflow.
Preparing For Meetings And Site Visits
Preparation involves reviewing project details and assembling necessary materials. For client meetings, we update project presentations and cross-check design progress. On-site visits require packing sketches, measurement tools, and safety gear. Spending time on preparation enhances professionalism and project accuracy.
Typical Work Activities
Architects engage in a variety of tasks that balance creativity, technical expertise, and collaboration. Each activity contributes to the seamless execution of projects from concept to completion.

Designing And Drafting
Designing and drafting form the foundation of an architect’s work. We use software like AutoCAD, Revit, and SketchUp to create detailed construction drawings and 3D models. Sketching preliminary ideas and refining them into functional designs aligns aesthetics with client and structural requirements. This phase often involves researching materials, understanding zoning laws, and incorporating sustainable practices into our designs.
Collaborating With Clients And Teams
Collaboration ensures alignment with project goals. We meet clients to discuss needs, budgets, and timelines, ensuring we translate their vision into feasible designs. Interaction with structural engineers, interior designers, and contractors is essential to address technical challenges and refine project specifications. Regular updates and presentations keep all stakeholders informed and engaged.
Reviewing Plans And Permits
Thorough plan reviews ensure compliance with regulations. We examine blueprints for accuracy, verifying that designs align with building codes, safety standards, and local zoning ordinances. Obtaining permits involves preparing documentation and liaising with municipal authorities for approval before construction begins. This step minimizes risks and avoids potential delays later in the project.
Challenges And Problem-Solving
Architects often face complex challenges that require creative and technical problem-solving. Each project demands flexibility and strategic thinking to meet varying demands effectively.

Managing Tight Deadlines
Meeting strict timelines is a constant pressure in architectural projects. We juggle multiple responsibilities, from initial design drafts to final plan approvals, all while coordinating with clients and contractors. Using project management tools like Microsoft Project and efficient time-blocking helps streamline workflows. Unexpected changes, like material shortages or regulatory delays, make proactive planning essential to avoid disruptions. Allocating buffer time within schedules reduces the impact of unplanned obstacles.
Addressing Client Feedback
Incorporating client feedback ensures project satisfaction but introduces iterative challenges. We carefully evaluate their suggestions against structural feasibility, budget constraints, and aesthetic goals. Navigating conflicting demands involves prioritizing feedback that aligns with project objectives while diplomatically managing client expectations. Clear communication, supported by visual prototypes or 3D renderings, provides clarity and mitigates misunderstandings. This collaborative approach strengthens trust while maintaining design integrity.
Balancing Creativity And Practicality
Architects merge artistic vision with technical constraints, ensuring designs are both captivating and feasible. This balance demands a seamless integration of aesthetics, functionality, and compliance.

Blending Aesthetic And Functional Needs
We translate abstract ideas into practical designs by combining visual appeal with usability. Crafting spaces that inspire while serving their intended purpose requires careful analysis of client goals and environmental contexts. For example, when designing public buildings, we prioritize accessibility, sustainability, and energy efficiency alongside distinctive architectural features. Digital tools like Rhino, Grasshopper, and Enscape enable us to experiment with forms and materials while addressing real-world constraints. By maintaining open communication, we ensure our designs enhance both user experience and operational functionality.
Navigating Building Codes And Regulations
We incorporate building codes from the start to balance creativity with compliance. Detailed knowledge of zoning laws, safety standards, and environmental guidelines is essential to avoid delays or legal issues. For instance, adhering to ADA standards ensures our designs accommodate individuals with disabilities, while local codes influence height limitations and material choices. Tools like Bluebeam and CodeCalc streamline this process through efficient code reviews and documentation. By integrating these requirements into our design workflow, we deliver innovative projects that meet safety standards and legal benchmarks.
Evening Wrap-Up And Personal Time
Evenings often signal the end of our professional tasks but also provide a moment to regroup and prepare for the day ahead. We use this time to ensure all loose ends are tied up and to unwind before starting fresh.

Reflecting On The Day’s Work
We review the progress made on projects, noting completed tasks and areas that need further attention. Evaluating client interactions, design revisions, and technical adjustments helps us refine our approach and identify gaps. This practice ensures we address challenges promptly, minimizing delays in project timelines.
Digital tools like Evernote or Notion aid in summarizing key takeaways from site visits, meetings, or design sessions. For example, consolidating notes from a structural consultation or documenting approved design changes streamlines communication with the team. Reflecting on these activities fosters continuous improvement and helps align short-term actions with long-term project goals.
Planning For The Next Day
We prepare for upcoming tasks by prioritizing deadlines, creating to-do lists, and ensuring all required resources are ready. Cross-checking project milestones and scheduling activities ensures focused productivity the following day.
Tools like Google Calendar or Todoist assist in setting reminders for tasks, such as finalizing permit applications or drafting updated 3D models. If critical client meetings or site inspections are scheduled, reviewing relevant documentation beforehand reduces errors and enhances preparedness. Effective planning at this stage prevents disruptions and maintains momentum across ongoing projects.
Evenings also allow us to dedicate time to personal interests. Nurturing hobbies or spending quality moments with loved ones helps recharge, ultimately promoting a healthy work-life balance.
Conclusion
In examining the daily life of an architect, we’ve seen how creativity, technical precision, and adaptability blend seamlessly to shape impactful designs. Architects navigate dynamic routines, balancing early-day preparations, collaborative work sessions, and project reviews. Using tools such as AutoCAD, Revit, and Trello enhances productivity while addressing complex challenges such as meeting deadlines and aligning with client expectations.
Architectural work is centered around uniting artistry with functionality. This involves translating visionary designs into structurally sound and compliant projects. Tools like Rhino, Grasshopper, and Bluebeam ensure that aesthetics and regulatory adherence coexist effectively. Evening routines offer architects the opportunity to reflect, strategize, and engage in personal passions, promoting a sustainable balance between work and life.
Through dedication and innovation, architects create spaces that inspire and serve, cementing their role as both creators and problem solvers in everyday environments.
- a day in the life of an architect
- architect daily routine
- architect office life
- architect work-life balance
- architect-client collaboration
- architectural design and creativity
- architectural design process
- architectural problem-solving
- architecture career life
- architecture deadlines
- architecture project management
- balancing creativity and design
- behind the scenes of architecture
- challenges of being an architect
- creative workflow in architecture
- daily tasks of an architect
- design and construction in architecture
- life as an architect
- precision in architecture
- time management for architects
















Leave a comment