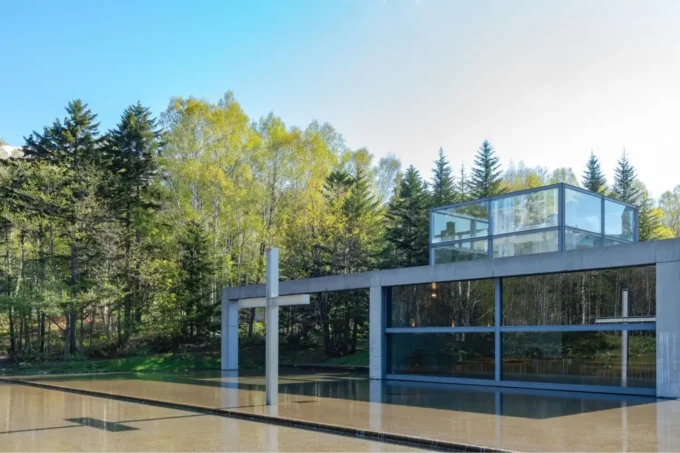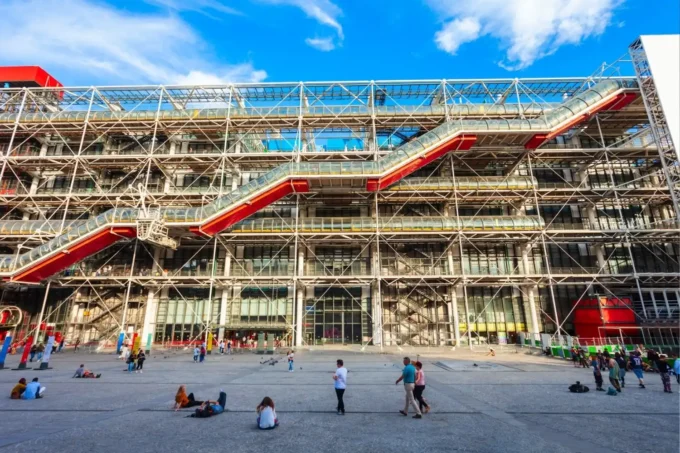Table of Contents Show
When we dive into the world of interior design, the organization of space is paramount. That’s where bubble diagrams come into play, offering a visual tool that helps designers understand and manipulate the spatial relationships within a room or building. These simple, freehand sketches are not just preliminary scribbles but foundational tools that guide the entire design process.
Bubble diagrams allow us to map out the functional zones of a space before committing to detailed plans. By representing areas as bubbles of varying sizes, we can easily adjust and reconfigure our designs to achieve the best flow and functionality. Whether it’s deciding where to place furniture or how to ensure smooth movement throughout a home, these diagrams make complex decisions clearer and simpler.
Understanding the utility of bubble diagrams can significantly enhance our approach to designing spaces. They ensure that every element works harmoniously together, creating environments that are not only aesthetically pleasing but also highly functional.

What Is a Bubble Diagram?
Definition and Overview
A Bubble Diagram is a visual tool used primarily by architects and interior designers to simplify the complex processes of space planning and design. These diagrams consist of circles or “bubbles” which represent different areas within a space, connected by lines that illustrate the relationship and flow between these areas. Each bubble’s size corresponds to the relative importance or size of the space it represents. This preliminary planning tool helps visualize the basic layout and functional relationships of a project before detailed plans are drawn.
Importance in Interior Design
In interior design, Bubble Diagrams play a crucial role in the spatial arrangement and planning phase. They allow designers to experiment with the placement of spaces within a design scheme quickly and efficiently. By using these diagrams, designers can easily determine how rooms relate to one another, which areas should be more accessible, and how the overall flow of the space can be optimized for both aesthetic appeal and functionality.
Furthermore, Bubble Diagrams help in addressing client needs and preferences at an early stage, reducing the likelihood of costly changes during later design phases. They are essential for ensuring that space not only looks good but also feels right to those who use it. Interior designers rely on these diagrams to hash out details like noise levels, privacy, natural light availability, and circulation patterns—elements that significantly impact the livability of a space.

Key Elements of a Bubble Diagram
Symbols and Their Meanings
Bubble diagrams utilize a system of symbols primarily made up of circles and connecting lines to map out interior spaces. Each circle, or “bubble,” symbolizes a specific area or function within the design layout, such as dining, sleeping, or working spaces. The size of each bubble is directly proportional to the space that the particular area requires. For instance, a larger bubble can represent a living room, while a smaller one might indicate a bathroom. These bubbles are not detailed architectural drawings but serve as visual markers that signify the amount of space dedicated to each function.
Connecting lines between the bubbles illustrate the direct pathways and relationships between these spaces. They indicate accessibility and the flow of movement that can be expected in the actual design, ensuring that the layout is practical and promotes easy navigation. By examining these symbols, designers can quickly assess spatial functionality and the effectiveness of the proposed layout in meeting the needs of its occupants.
Understanding Spatial Relationships
Exploring spatial relationships with bubble diagrams provides an invaluable perspective on how a room’s layout will function in everyday use. By laying out the spatial connections, designers can ensure that there’s a logical flow from one area to another, enhancing the efficiency and comfort of the environment. For example, a well-planned bubble diagram will position the dining area near the kitchen to streamline meal preparation and serving processes. Similarly, private spaces like bedrooms are typically placed away from high-traffic areas to minimize noise disturbances.
Moreover, these diagrams help in determining the impact of natural factors such as light and noise. Strategic placement of living areas where natural light is abundant can enhance the aesthetic and energy efficiency of a space. Conversely, quieter zones might be mapped out away from the main circulation areas to create calm and secluded retreats within the home or office layout. Thus, understanding and applying the visual language of bubble diagrams enables designers to craft spaces that are not only beautiful but deeply attuned to the practicalities of daily living.

How to Create a Bubble Diagram for Interior Design
Which Tools Are Needed?
Creating a bubble diagram for interior design requires a few essential tools and materials to ensure accuracy and ease during the design process. First, you’ll need graph paper or a digital drawing tool such as a tablet with a stylus. Graph paper allows for precision, while digital tools offer flexibility and the ability to make quick edits. A set of colored pencils or markers is also beneficial, as they help differentiate between various spaces and functions visually. Additionally, a ruler or a digital drawing grid helps maintain proportion and scale. Lastly, having access to a reference list of the space’s functional requirements ensures that all necessary elements are considered during planning.
- Identify the Activities and Spaces: List all activities that the space needs to accommodate, such as lounging, dining, or working. Categorize these activities by the area they will occupy, considering their size requirement as small, medium, or large.
- Evaluate Spatial Relationships: Analyze how these spaces will interact. Spaces that require quiet, like a study area, should be placed away from high-traffic zones. Spaces needing natural light, such as a lounge or reading nook, should be near windows.
- Connect the Bubbles: Draw lines or arrows to connect the bubbles, illustrating access paths and visual or functional connections between spaces. This step highlights how residents or users will move through the space.
- Review and Adjust: Evaluate the overall layout for logical flow and functionality. Ensure that the diagram meets all specific requirements like light, noise, and seclusion. Make any necessary adjustments to bubble placements and connections.
By following these steps, you’ll effectively utilize the bubble diagram to create a thoughtful and functional interior design layout. This tool enhances your ability to visualize and plan space, making it an indispensable part of the interior design process.

Examples of Bubble Diagrams in Interior Design
Residential Projects
In residential interior design, bubble diagrams play a pivotal role in determining the layout of living spaces, enhancing both functionality and aesthetics. These diagrams visualize the allocation of spaces such as living rooms, kitchens, and bedrooms around core activities like socializing, cooking, and sleeping. For instance, a designer might place the living area’s bubble adjacent to the kitchen to facilitate easy entertainment and social interaction, ensuring a seamless flow between frequent family gathering spots. Additionally, quieter zones like bedrooms may be positioned further from high-traffic areas, showcased by separated bubbles in the diagram to enhance privacy and tranquility. These strategic placements, represented vividly through bubble diagrams, help in crafting spaces that cater to the specific lifestyle needs of residents.
Commercial Projects
For commercial spaces, bubble diagrams are indispensable tools that provide insights into the optimal arrangement of functional areas like reception, workspaces, and communal facilities. For example, in an office design, a large central bubble might represent the main workspace, surrounded by smaller bubbles denoting meeting rooms, private offices, and lounge areas. This layout ensures efficient workflow and easy accessibility. Similarly, in retail environments, designers can use bubble diagrams to plan customer flow, strategically placing high-interest items or promotions in areas denoted by interconnected bubbles, which guide the shopper’s journey through the space. These diagrams offer a clear visual framework for organizing space in a way that supports business operations and enhances customer experience.
Tips for Effective Use of Bubble Diagrams
Aligning Client Needs with Design
When integrating bubble diagrams in interior design, the primary goal is to mirror the client’s specific needs and preferences. We start by thoroughly discussing and listing all desired spaces and their functions. For example, a residential client might emphasize a large kitchen for family gatherings, while a commercial client may need an expansive area for customer interaction.
Through the use of bubble diagrams, we can visually prioritize these spaces according to their importance and usage. This method not only ensures that all client requirements are met but also helps them visualize the potential distribution and flow of their space. Furthermore, by adjusting the proximity of these bubbles, designers can effectively suggest the relationship between spaces, such as placing quiet study areas far from high-traffic communal zones.

Refining Diagrams Into Detailed Plans
Once the initial bubble diagram meets client approval, the next step involves refining these sketches into more detailed plans. This involves adjusting the scale of the diagrams to real-life dimensions and aligning them with structural limitations of the building.
We often use advanced digital tools to enhance the precision of these diagrams, allowing us to fine-tune spatial relationships and dimensions. This transition from abstract bubbles to a specific, scaled layout aids in identifying potential issues, such as inadequate space for furniture or non-compliance with building codes, early in the design process.
By continuously refining these diagrams, we maintain a clear and open line of communication with our clients and other stakeholders, ensuring the final layout is not only functional but also aesthetically pleasing. This iterative process allows for adjustments based on feedback, facilitating a more collaborative and informed design approach.
Conclusion
In our discourse on bubble diagrams in interior design, we’ve taken a detailed look at how these simple yet potent tools enhance the planning and execution of space. Bubble diagrams serve an indispensable role, particularly when defining the spatial relationships and functional adjacencies of different areas within a building. They encourage a user-centric approach to design by focusing on how spaces interconnect and relate in terms of accessibility, visibility, and utility.
Employing bubble diagrams offers an immediate visual representation of a project that simplifies decision-making. As we’ve explored, these diagrams are instrumental in resolving issues of space prioritization and sequence, thus bridging the gap between conceptual planning and realistic, functional outcomes. Their flexibility in manipulating space distribution caters not only to aesthetic appeal but also adheres to practical constraints such as building codes and client requirements.
Furthermore, bubble diagrams facilitate collaboration among design teams. They enable a shared understanding and foster discussions that lead to innovative solutions, ensuring that all facets of a project are aligned with the overarching goals. This collaborative process is crucial as it accommodates adjustments before the final design phases, saving time and resources.
By harnessing the power of bubble diagrams, we as designers ensure that every square foot serves a purpose, enhancing both the efficiency and effectiveness of our design solutions. The iterative nature of bubble diagrams helps refine spaces into more detailed and deliberate designs that ultimately reflect our clients’ visions, interpreted through the lens of professional expertise and innovative design practices. Through these diagrams, we map out not just spaces but the potential for experiences within them.
- Bubble diagram interior design
- bubble diagram layout planning
- bubble diagram software interior design
- bubble diagrams for room layout
- bubble diagrams for small spaces
- creative space layout ideas
- efficient space planning techniques
- functional space design tips
- home design bubble diagram
- interior design bubble chart
- interior design planning tools
- interior design space optimization
- maximize space interior design
- optimize space in home
- organizing spaces with bubble diagrams
- room optimization techniques
- space planning with bubble diagrams
- space-saving interior design
















Leave a comment