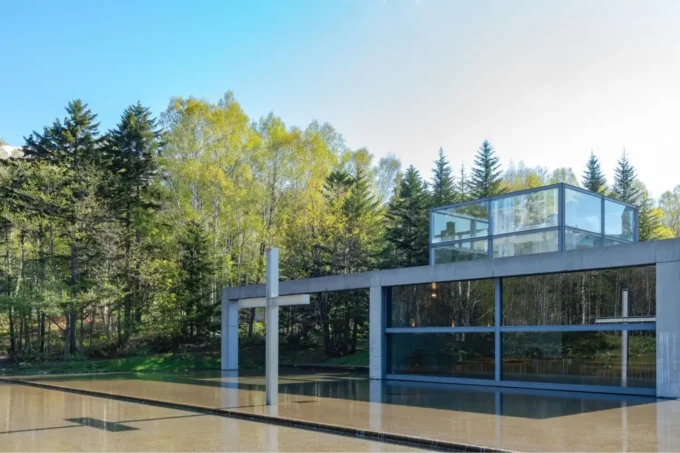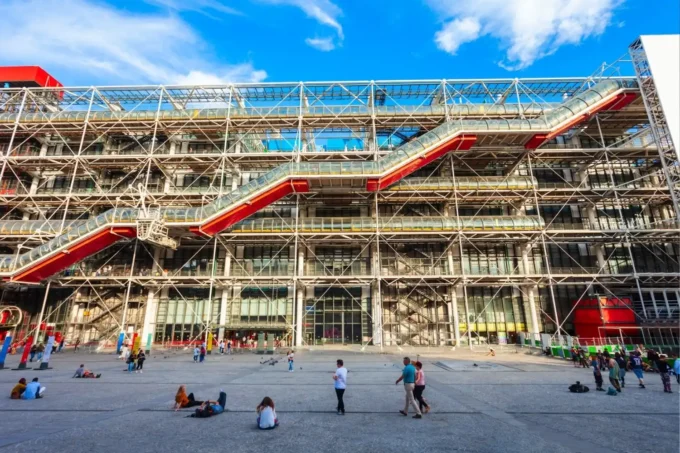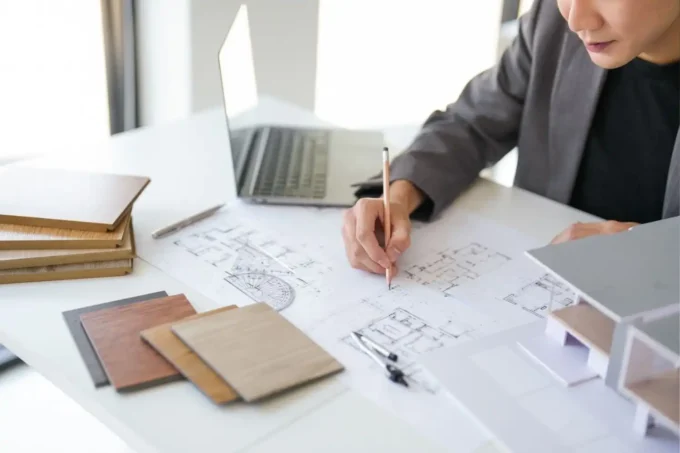Table of Contents Show
Creating stunning floor plan renderings in Photoshop doesn’t have to be a daunting task. With the right tools and techniques, we can transform basic sketches into visually appealing and professional designs. Whether we’re architects, interior designers, or DIY enthusiasts, mastering this skill can elevate our presentations and impress clients.
In this guide, we’ll explore the step-by-step process to craft beautiful floor plan renderings. From setting up our workspace to adding realistic textures and lighting, we’ll cover everything we need to know. Let’s dive in and discover how Photoshop can turn our floor plans into works of art.

Getting Started with Photoshop
Preparation is key to creating stunning floor plan renderings. Begin by ensuring Photoshop is installed and updated to the latest version. This ensures access to all the necessary tools and features.
Setting Up Your Workspace
Efficient use of Photoshop starts with setting up your workspace. Customize panels based on personal preference and project requirements. For instance, the Layers, Properties, and Brushes panels are essential for floor plan rendering.
Importing Your Floor Plan
Once Photoshop is ready, import the floor plan. Use “File” > “Open” to navigate to the file’s location on your computer. For accurate work, ensure the floor plan is a high-resolution image or PDF.
Organizing Layers
Effective layer management is crucial for non-destructive editing. Create separate layers for different elements such as walls, furniture, and textures. Use meaningful names for each layer to keep the project organized.
Adjusting Image Size and Resolution
Ensure the correct image size and resolution before starting. Go to “Image” > “Image Size” to adjust proportions. A resolution of 300 pixels/inch is ideal for high-quality prints, while 72 pixels/inch is sufficient for digital presentations.
Preparing your Photoshop environment and organizing your materials lays the foundation for efficient and effective rendering.

Essential Tools and Features
Choosing the right tools in Photoshop can make creating stunning floor plan renderings straightforward. Let’s focus on three key tools and features to enhance our renderings: Layers and Groups, Brush and Pen Tools, and Color and Gradient Tools.
Layers and Groups
Layers allow us to build complex designs without altering the original artwork, making edits easier. Using groups helps keep these layers organized. We can use layer masks to create non-destructive edits. Duplicate layers for variations and adjustments, while groupings keep related parts together. Name each layer descriptively for quick identification. Smart Objects enable scalable adjustments without losing quality.
Brush and Pen Tools
Brush and Pen tools provide precision and customization in floor plan rendering. Apply the Brush Tool to add textures and details. Adjust size, hardness, and opacity to suit specific elements like walls or flooring. The Pen Tool draws precise shapes and paths, ideal for outlining spaces. Use the Freeform Pen Tool for curved lines and add anchor points for control. Modify paths and strokes to refine elements seamlessly.
Color and Gradient Tools
Colors and gradients bring floor plans to life, enhancing visual appeal. Use the Eyedropper Tool to match existing colors in your design palette. Create custom swatches for consistency across your rendering. Apply Gradient Tools to add depth and dimension. Experiment with linear and radial gradients to achieve realistic effects. Change blend modes to layer colors creatively, adding complexity and interest.
Stay updated with these essential tools and features to master creating captivating floor plan renderings in Photoshop.

Importing and Setting Up Your Floor Plan
Creating stunning floor plan renderings in Photoshop begins with importing and setting up your floor plan correctly. Accurate details and organization at this stage are crucial.
Preparing the Blueprint
First, ensure your blueprint is clean and clear. Use high-resolution scans or digital versions for the best results. Verify dimensions to avoid inaccuracies. If you only have a physical copy, scan it with at least 300dpi resolution.
Importing to Photoshop
Open Photoshop and create a new document with the appropriate dimensions for your project. Import your blueprint by dragging the file into Photoshop or using the “File > Open” command. Place the blueprint layer at the bottom to serve as a reference for tracing and rendering.
Setting Up Guides and Grids
Guides and grids facilitate accurate alignment. Use “View > New Guide” to create horizontal and vertical guides based on your floor plan’s key dimensions. Enable the grid by selecting “View > Show > Grid” for additional precision, making it easier to ensure all components align correctly.
These steps form the foundation for developing stunning and accurate floor plan renderings.
Adding Textures and Materials
Textures and materials bring depth and realism to our floor plan renderings. By carefully selecting and applying these elements, we can create stunning visuals that accurately represent the intended design.
Selecting Textures
Finding the right textures is crucial in achieving a realistic look. We should consider the type of material, whether it’s wood, tile, carpet, or stone. High-resolution textures ensure clarity when zoomed in. Websites like Textures.com and Poliigon offer extensive libraries of high-quality images. For unique or specific materials, we can capture and edit our own photos. Proper categorization and naming of texture files help streamline the selection process.
Applying Materials
Applying materials involves layering and blending textures to match the design plan. We start by creating new layers for each surface type, ensuring we keep our workspace organized. Using the Marquee and Lasso tools, we can select the areas on the floor plan where each texture will go. Adding Layer Masks facilitates non-destructive editing, allowing precise adjustments without permanent changes. For more depth, we modify the blending modes and opacity levels. Filters like Blur and Noise can fine-tune the appearance, enhancing realism. Finally, we ensure that textural alignment matches real-world orientation, pulling the entire look together seamlessly.

Enhancing with Lighting and Shadows
Lighting and shadows add depth to floor plan renderings in Photoshop, making them more realistic and visually appealing.
Creating Light Sources
To create light sources, start by selecting the Brush Tool. Adjust the brush settings to a soft round brush with low opacity. Choose a light color and paint where the light sources are, such as windows or lamps. Use the Layer Styles option to add Outer Glow, making the light appear more natural. Experiment with Blending Modes like Overlay or Soft Light to achieve the desired effect. Multiple light sources enhance realism, particularly in rooms with varied lighting conditions like living rooms or kitchens.
Adding Shadows and Highlights
Adding shadows and highlights involves careful placement to simulate light interaction with objects. Use the Lasso Tool to select areas where shadows should fall, then apply a dark color with a low-opacity soft brush. Apply Gaussian Blur to soften the edges. For highlights, select bright colors and apply them to areas where light naturally hits, like countertops or walls facing windows. Use the Burn and Dodge Tools to refine shadows and highlights, adjusting Exposure settings for precision. Apply shadows and highlights consistently to all objects for a cohesive look.
Adding Furniture and Decor
Incorporating furniture and decor into floor plan renderings enhances the visual appeal and functionality of the design. It allows clients to visualize the space more realistically, creating a compelling presentation.
Using Smart Objects
Smart Objects help maintain resolution and allow non-destructive editing. Converting furniture elements to Smart Objects preserves their quality when resized or transformed. Drag the furniture image into the open floor plan file, right-click the layer, and select “Convert to Smart Object.” This step ensures we can apply adjustments without losing clarity.
Placement and Scaling
Accurate placement and scaling make the floor plan realistic. Position furniture according to the layout, maintaining proportions. Use the Transform Tool (Ctrl + T) to adjust size and fit each piece within the designated area. Ensure the furniture aligns with architectural features like windows and doors. This creates a harmonious and functional arrangement, bringing the floor plan to life.

Final Touches and Exporting
Now that we’ve incorporated furniture and decor, it’s essential to refine our rendering and prepare it for presentation.
Adjusting Colors and Contrast
Tweaking colors and contrast improves the overall aesthetic. Use the Adjustment Layers to make non-destructive changes. Adjust Brightness/Contrast to enhance the lighting, and use Hue/Saturation to modify color tones. Applying subtle changes ensures a more vibrant and realistic floor plan.
- Brightness/Contrast: Balances light and dark areas (e.g., increasing contrast for depth).
- Hue/Saturation: Alters color intensity (e.g., making colors more vivid or muted).
- Color Balance: Shifts the overall color scheme (e.g., adjusting warmth by increasing red tones).
Exporting Your Rendering
Exporting our finished rendering correctly is crucial. We need to choose the appropriate file format and resolution based on its intended use.
Use these steps for optimal export:
- Choose File Format: Select PNG for web use or TIFF for print. PNG preserves quality while TIFF supports larger, high-quality exports.
- Set Resolution: For web use, set to 72 DPI. For print, set to at least 300 DPI. High DPI ensures clarity and detail retention.
- Final Adjustments: Before exporting, check for any final adjustments needed. Ensure that all layers are visible and nothing is out of place.
Export the file through File > Export > Export As and choose the desired settings. This ensures our rendering maintains its stunning quality across all platforms.
Conclusion
By following our guide, creating stunning floor plan renderings in Photoshop becomes an achievable process. Preparation remains key. Starting with high-quality base files and organizing our workflow sets a solid foundation. Utilizing Photoshop’s layering and blending techniques ensures that elements like textures and furniture are integrated seamlessly.
Lighting and shadow effects bring depth, while Adjustment Layers enable non-destructive editing. Final touches, including color adjustments and contrast enhancements, transform a good rendering into an exceptional one. Exporting with the appropriate file format and resolution guarantees our renderings look professional wherever they appear.
Consistency in these practices yields consistently high-quality results. We’ve covered these essential steps to ensure that each rendering showcases realism, creativity, and precision.















Leave a comment