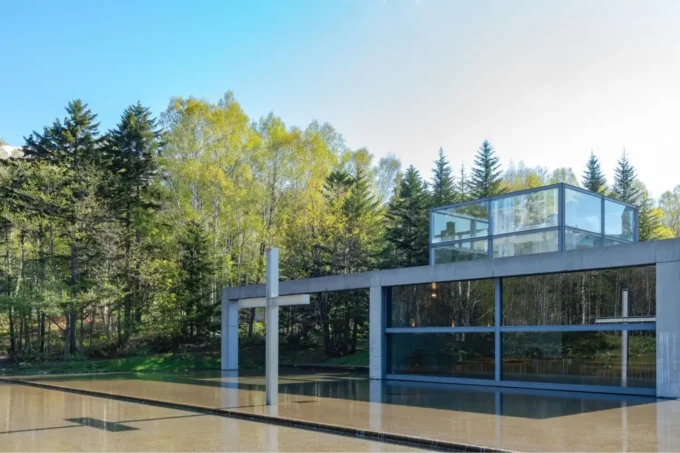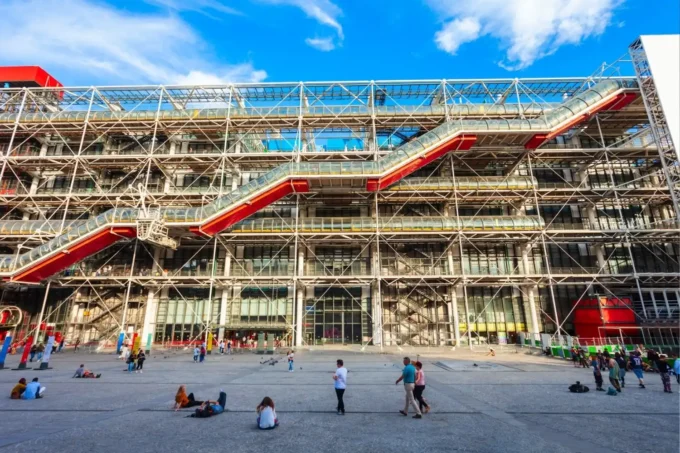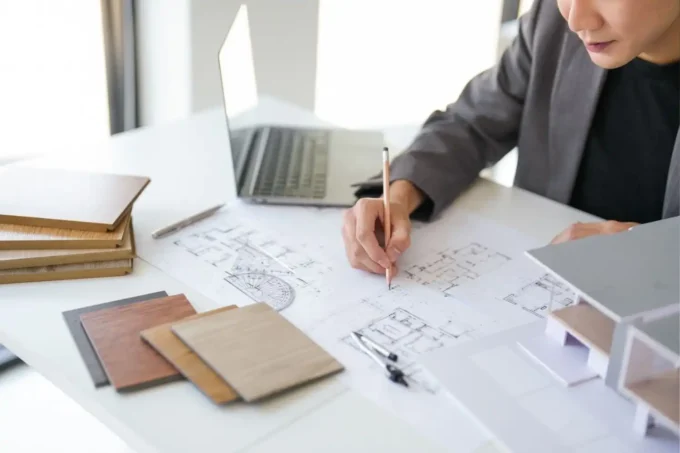Table of Contents Show
Creating stunning floor plan renderings in Photoshop can transform a simple sketch into a visually compelling masterpiece. Whether we’re architects, interior designers, or hobbyists, mastering this skill allows us to present our ideas with clarity and impact. With the right techniques and tools, we can elevate our floor plans from basic outlines to detailed, photorealistic visuals.
In this article, we’ll explore top tips for enhancing our Photoshop floor plan renderings. From selecting the perfect textures to lighting tricks that create depth, these expert strategies will help us bring our designs to life. Let’s dive in and discover how to make our floor plans truly stand out.

Understanding Photoshop Floor Plan Rendering
Photoshop floor plan rendering transforms basic drawings into striking visual representations. This process involves overlaying textures, adding colors, and creating shadows to give a sense of depth and realism to flat sketches.
The Role of Textures and Colors
Textures add realism to floor plans. Applying wood, tile, or carpet textures to specific areas, such as living rooms and kitchens, helps visualize actual spaces. Colors influence perception, using light shades for openness or darker tones for warmth.
Utilizing Shadows and Lighting
Shadows create depth. Adding shadows to furniture and structural elements makes them pop. Proper lighting enhances the mood; adjusting brightness and contrast brings different areas to life.
Layer Management
Managing layers is essential for complex renderings. Organize elements like walls, furniture, and textures in separate layers. This technique simplifies adjustments and ensures a polished final product.
Adding Details
Details enrich floor plan renderings. Incorporate elements such as plants, decor, and fixtures, which make spaces feel lived-in. These small additions play a huge role in enhancing the overall look.
Exporting for Presentation
Saving your work in the correct format is crucial. Exporting floor plans as high-resolution images or PDFs ensures they remain crisp and professional when presented to clients or stakeholders.
We’ll continue exploring more tips for enhancing Photoshop floor plan renderings, delving into advanced techniques and creative strategies.

Essential Tools And Resources
Mastering Photoshop floor plan rendering requires the right tools. Let’s explore recommended versions and useful plugins and brushes that can enhance your workflow.
Recommended Photoshop Versions
Adobe Photoshop CC: The latest version offers advanced features like enhanced brush performance, more layer control, and integrated Adobe Stock templates, making it ideal for detailed floor plan renderings.
Photoshop CS6: Though older, this version includes essential tools and functionalities that are adequate for standard rendering tasks, suitable for those on a budget or using older hardware.
Useful Plugins And Brushes
RenderKing’s Floor Plan Maker: This plugin provides specialized tools for creating and detailing floor plans, featuring pre-set room layouts and furnishing icons, streamlining the design process.
Brusheezy’s Architectural Brushes: This collection includes various textures and patterns that are perfect for adding realistic surfaces like wood, tile, and stone to your floor plans.
FloorPlan PT for Photoshop: A versatile plugin that offers a range of customizable furniture and fixture elements, allowing for easy integration and modification within your designs.

Step-by-Step Guide To Rendering
Creating amazing floor plan renderings in Photoshop can be straightforward by following these steps.
Setting Up Your Workspace
Select the right workspace layout before initiating any project. Customizing your panels for swift access to tools speeds up the process. Use the “Essentials” workspace for a balanced setup or create a custom one tailored to floor plan tasks.
Importing the Floor Plan
Start by importing the floor plan into Photoshop. Use high-resolution images or PDFs for better quality. Drag and drop the file onto the canvas, and use the ‘Transform’ tool (Ctrl+T) to adjust its position and scale. Lock the layer to prevent accidental modifications.
Adding Textures and Colors
Utilize texture and color layers to add depth to your floor plan. Use ‘Pattern Fill’ layers for consistent textures like wood or tile. Adjust layer ‘Opacity’ to blend textures naturally. Apply ‘Solid Color’ fill layers for different areas and use layer masks to refine edges.
Implementing Shadows and Highlights
Create realistic shadows and highlights to add dimension. Use the ‘Drop Shadow’ layer style to apply shadows to walls and furniture. Adjust ‘Opacity’ and ‘Distance’ for a softer look. For highlights, use the ‘Dodge’ tool to brighten edges and surfaces exposed to light sources.
Enhancing Details
Enhance details like plants, fixtures, and furniture. Choose high-resolution images or use brushes from resources like Brusheezy. Add layers for each detail to maintain flexibility in adjustments. Use layer styles like ‘Inner Shadow’ and ‘Bevel & Emboss’ for a more realistic look.

Common Mistakes To Avoid
While creating captivating floor plan renderings in Photoshop, it’s important to be aware of common pitfalls that can compromise the quality of your work.
Overloading With Details
Adding too many details can overwhelm the viewer and obscure the overall design. Including excessive textures, colors, or elements like furniture can make the rendering look cluttered. Instead, focus on key elements that enhance the visual appeal and clarity of the floor plan. For example, use concise text labels for important areas and choose a limited color palette to maintain consistency.
Ignoring Layer Management
Improper layer management can lead to a messy and confusing project file. Each element in your floor plan should be on its own layer. This makes it easier to edit individual components without affecting the whole project. Use clear and descriptive layer names, and organize layers into groups for different parts of the floor plan like walls, furniture, and annotations. This ensures that you can quickly find and modify specific elements, improving overall workflow efficiency.
Advanced Tips And Techniques
Explore advanced tips to take your Photoshop floor plan renderings to the next level. These techniques enhance design adaptiveness and increase workflow efficiency.
Using Smart Objects
Smart Objects streamline updates and edits. Converting layers to Smart Objects preserves the original data, allowing for non-destructive changes. This is essential when you need to tweak elements like furniture or textures without affecting the overall project. For example, resizing an image that’s a Smart Object won’t degrade its quality, ensuring pixel-perfect precision.
Applying Non-Destructive Adjustments
Applying non-destructive adjustments retains original image integrity. Use adjustment layers to modify brightness, contrast, hue, and saturation without altering the base image. If the lighting of a room appears off post-rendering, adjustment layers can fix it without starting over. This technique maintains flexibility and lets you revert or tweak adjustments anytime.
Conclusion
Incorporating these tips in Photoshop floor plan rendering ensures professional results. Using textures, colors, shadows, and lighting effectively creates engaging visuals. Controlling layers strategically helps in managing details like plants and fixtures without clutter.
Advanced techniques such as Smart Objects and adjustment layers enhance flexibility and maintain image quality. Leveraging recommended tools like Adobe Photoshop CC, CS6, RenderKing’s Floor Plan Maker, and Brusheezy’s Architectural Brushes boosts efficiency and design capability.
Avoiding common mistakes like overloading with details and neglecting layer organization streamlines the workflow. Mastering these skills leads to impressive, detailed renderings that stand out in any portfolio or presentation.















Leave a comment