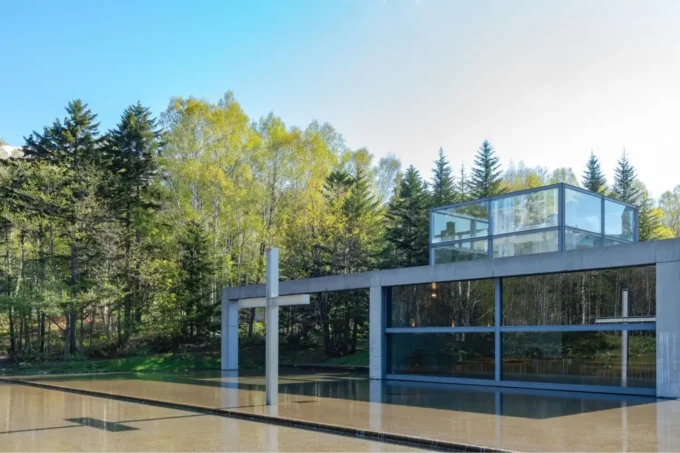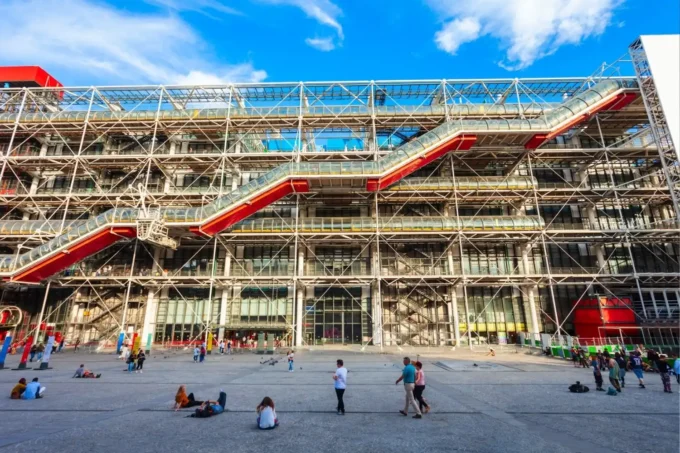Table of Contents Show
Creating stunning floor plan renders can elevate our architectural presentations and design projects to a whole new level. Photoshop, with its powerful suite of tools, offers us the perfect platform to transform basic floor plans into visually engaging masterpieces. Whether we’re architects, interior designers, or real estate professionals, mastering this skill can make our work stand out.
Gathering Your Resources
Before diving into rendering a floor plan in Photoshop, having the right resources is crucial. Here’s what’s needed:
Floor Plan Files
Ensure you have a digital copy of the floor plan. Common formats include PDF, JPEG, and PNG. High-resolution files enhance the final render.
Computer with Photoshop Installed
A computer with sufficient RAM, a graphics card, and Photoshop installed is essential. Photoshop’s performance can be sluggish on underpowered machines.
Textures and Materials
Collect textures such as wood, tile, and carpet. Websites like Texture.com offer a selection. Ensure they’re in high resolution for detailed renders.

Furniture and Fixture Images
Obtain top-down views of furniture and fixtures. Websites like SketchUp’s 3D Warehouse provide extensive libraries. Consistent perspective is key for realistic placement.
Brushes and Custom Shapes
Download brushes and custom shapes relevant to floor plans. Websites like Brusheezy offer free options. Brushes add detail, enhancing the visual appeal.
We can now move on to preparing the floor plan file for Photoshop.
Setting Up Your Photoshop Workspace
Understanding how to set up the workspace is vital for efficient floor plan rendering in Photoshop.
Configuring Your Tools
First, customize your toolbar. Go to Edit > Toolbar and arrange frequently used tools, such as the brush, line, and selection tools, for easy access. Next, ensure the Layers panel is visible by choosing Window > Layers. This panel is crucial for managing different components of your floor plan. Set up the Properties, Color, and Swatches panels to streamline access to color management tools. A well-organized workspace enhances productivity and precision.
Importing the Floor Plan
Importing the floor plan is the next step. Open Photoshop and select File > Open to load your floor plan file, typically in formats like JPEG, PNG, or PDF. If handling a PDF, use the dialog to choose the specific page containing the floor plan. Ensure the resolution is high enough for detailed work, ideally 300 DPI. Place the floor plan on a new layer by dragging it from the Layers panel. Lock this layer to prevent accidental modifications. Proper importation sets the foundation for accurate rendering.
By setting up the workspace and importing the floor plan effectively, we can proceed with rendering, ensuring our workflow remains smooth and productive.

Creating Layers for Different Elements
Creating layers is vital in Photoshop for organized, editable floor plans. Different elements need individual layers to ensure flexibility and precision.
Walls and Partitions
For walls and partitions, create a new layer titled “Walls.” Use the Pen tool to outline walls. Fill these paths with a solid color that stands out, ensuring clear visibility. Group partition elements if the floor plan includes multiple sections.
Doors and Windows
Doors and windows require separate layers. Create two layers named “Doors” and “Windows.” Use the Rectangle tool to draw doors, then the Ellipse tool for windows. Apply different colors to avoid confusion. Arrange these layers above the walls to maintain visibility and logical order.
Furniture and Fixtures
Add a new layer for each piece of furniture and fixture. Label these layers descriptively, like “Sofa” or “Kitchen Sink.” Use imported images or custom shapes for accuracy. Position these layers above the walls, doors, and windows to finalize the design’s layout and maintain legibility. Ensure each furniture piece is scalable to fit different room dimensions.

Adding Colors and Textures
Integrating colors and textures into a floor plan rendering can significantly enhance the visual appeal and realism of the design. It’s essential to choose the right palette and apply textures with precision.
Choosing a Color Palette
Selecting a balanced color palette is vital for a cohesive and visually pleasing floor plan. We can use tools like Adobe Color to create or find harmonious color schemes. Ensure consistency by applying the same palette across the entire design. For instance, use neutral tones for walls, soft hues for floors, and vibrant colors for furniture.
Applying Textures
Adding textures brings the floor plan to life. Textures can mimic real-world materials like wood, tiles, or fabric. First, gather high-resolution texture images. Open the texture file, copy it, and paste it into the floor plan. Use the Warp tool to align the texture with the dimensions of the floor or wall. Adjust opacity and blending modes to achieve a natural look. Make sure each texture is on a separate layer for easy adjustments.
Adding Lighting Effects
Integrating lighting effects into floor plan renders greatly improves realism and visual appeal. Correct use of lighting can make the design more dynamic and accurate.
Simulating Natural Light
Start by creating a new layer for natural light effects. Use the Gradient Tool to simulate sunlight streaming through windows. Choose a warm yellow-to-white gradient to mimic natural sunlight. Apply this gradient from the window’s edge towards the indoor space, adjusting the angle to match the window orientation.
Use the Blur Tool to soften the gradient edges, making the transition more realistic. Adjust layer opacity to fine-tune the intensity of the light. Utilize the Dodge Tool on floor and wall areas where sunlight would be strongest to emphasize brightness and create realistic contrasts.
Creating Artificial Lighting
For artificial lighting, create a new layer. Use the Ellipse Tool to draw circles where light fixtures are located. Fill these circles with a soft white or yellow color. Change the blend mode of the layer to “Overlay” for a more natural glow effect.
Utilize the Gaussian Blur filter to soften the light source edges. Adjust the opacity of the layer to control the brightness and spread of the artificial light. Add smaller circles with varying opacity to mimic different types of light sources, like lamps or recessed lighting. Use the Brush Tool with a soft round brush and low opacity to add subtle lighting effects around furniture and decor.

Enhancing Details and Final Touches
Refining the details and adding the final touches in Photoshop bring floor plan renders to life. We’ll focus on adding shadows and making final edits and adjustments to create polished images.
Adding Shadows
Shadows add depth and realism to floor plans. Use the Brush Tool to create custom shadows for furniture and architectural elements. Set brush hardness to a low value for softer shadows. Place shadows on separate layers for easy adjustments.
- Select elements needing shadows, like walls and furniture.
- Create a new layer for shadows under each element layer.
- Use the Brush Tool with a low opacity and soft edges.
- Add shadows following the light source direction.
- Adjust opacity of the shadow layers for realistic effects.
Final Edits and Adjustments
Final edits refine the visual presentation. Adjust color balance, contrast, and sharpness to enhance the render’s overall quality.
- Adjust color balance for a cohesive look.
- Increase contrast to highlight key elements.
- Sharpen edges with the Sharpen Tool for clarity.
- Review layers and make minor tweaks.
- Export the final render in high resolution for the best results.
Exporting Your Rendered Floor Plan
After perfecting the details, it’s crucial to export the floor plan correctly. High-resolution formats ensure clarity and professionalism in your presentations.
Choose the Right Format
PNG and JPEG are common formats for exporting floor plans. PNG preserves transparency, while JPEG compresses the file size.
Adjust Resolution
Set the resolution to at least 300 DPI for print. For web use, 72 DPI is sufficient. High resolution ensures details remain sharp.
Save for Web
Use the “Save for Web” option for quick loading times on websites. This feature optimizes the image without significant quality loss.
File Naming Conventions
Adopt consistent naming conventions. Include details like project name and date (e.g., “ProjectName_FloorPlan_20231001”). This practice helps in organizing files effectively.
- Go to the “File” menu.
- Select “Export As.”
- Choose the desired format (PNG or JPEG).
- Adjust the resolution based on use case.
- Click “Export.”
A meticulous export process ensures your floor plan render maintains quality and professionalism.

Conclusion
Mastering Photoshop for floor plan rendering greatly benefits professionals across architecture, interior design, and real estate. Our step-by-step guide provides a comprehensive approach to creating visually appealing and realistic floor plans. By setting up an efficient workspace and organizing layers effectively, it’s possible to enhance workflow and maintain clarity throughout the project.
Integrating colors and textures plays a vital role. Use tools like Adobe Color for balanced palettes and apply high-resolution textures on separate layers to ensure precision and realism. Consistency in color application and texture usage enhances visual coherence.
The strategic use of lighting effects, both natural and artificial, can significantly improve renders. Simulate natural light with gradients and refine it using the Blur Tool and Dodge Tool. Create artificial lighting via layers, shapes, blend modes, and opacity adjustments for a well-lit floor plan representation.
Pay attention to adding details and final touches. Utilize custom brush tools for shadows and make final edits like adjusting color balance, contrast, and sharpness to achieve the desired visual presentation. Exporting the rendered floor plans correctly is crucial. Opt for formats like PNG and JPEG, adjust resolution according to print or web use, and use the “Save for Web” option for optimized loading times. Consistent file naming conventions facilitate effective organization and retrieval.
By following each step meticulously, achieve professional-quality floor plan renders ready for various applications.















Leave a comment