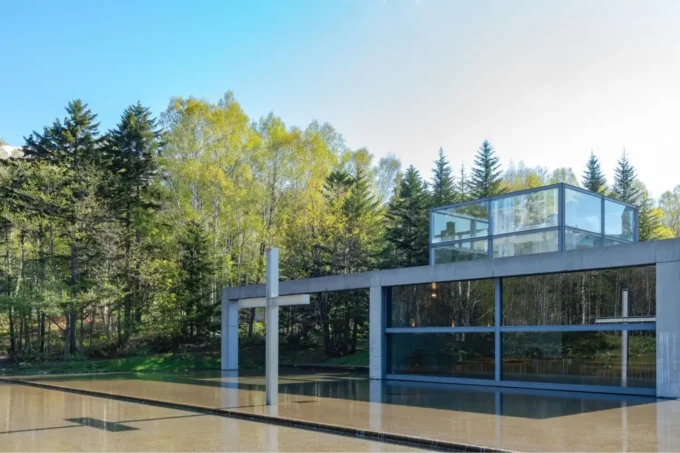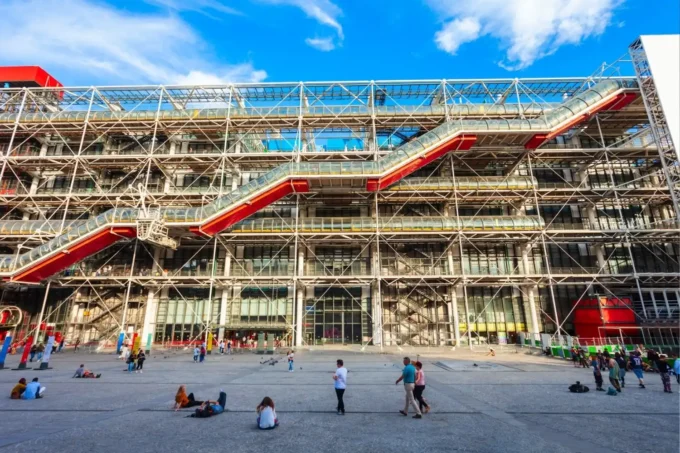Table of Contents Show
As urban spaces continue to expand, the need for innovative architectural solutions becomes more pressing. Land integrated buildings represent a groundbreaking approach that harmonizes structures with their natural surroundings. By blending architecture with the landscape, we can create spaces that not only enhance aesthetic appeal but also promote sustainability.
These buildings are designed to coexist with their environment, utilizing natural resources and minimizing ecological footprints. From green roofs to living walls, land integrated designs encourage biodiversity and support local ecosystems. As we explore this fascinating topic, we’ll uncover how these structures are reshaping our cities and redefining our relationship with nature. Join us on this journey to discover the future of architecture that respects and integrates with the land.

Overview of Land Integrated Buildings
Land integrated buildings represent a fusion of architecture and nature, focusing on creating structures that coexist with their environments. These innovative designs prioritize sustainability and ecological harmony.

Definition and Concept
Land integrated buildings, by definition, are structures designed to minimize their impact on the environment while enhancing the surrounding landscape. They incorporate elements like green roofs, living walls, and natural materials to blend seamlessly with the existing ecosystem. The concept emphasizes the integration of built and natural environments, promoting not just aesthetic value, but also functional benefits, such as improved air quality and energy efficiency. For instance, green roofs can reduce urban heat islands, while living walls provide insulation and support biodiversity.
Importance in Urban Planning
The importance of land integrated buildings in urban planning cannot be overstated. These structures address critical issues like urban sprawl, climate change, and habitat loss. By prioritizing sustainability, they enhance urban resilience against environmental threats. Moreover, land integrated designs foster community interaction, creating green spaces that encourage social engagement. Studies show that having access to nature in urban areas improves mental health and well-being. As urban populations continue to grow, adopting land integrated principles becomes essential for developing livable and sustainable cities.
Benefits of Land Integrated Buildings
Land integrated buildings offer numerous advantages, enhancing both our environment and economy. Their design promotes sustainability while fostering a deeper connection with nature.

Environmental Advantages
Land integrated buildings improve biodiversity by integrating natural elements like green roofs and living walls. These features create habitats for various species, promoting urban wildlife. Their design reduces energy consumption through natural cooling and heating methods, leading to significant reductions in greenhouse gas emissions. Water management systems, like rainwater harvesting, contribute to conservation efforts and reduce runoff, protecting local waterways. Additionally, these structures enhance air quality by filtering pollutants, encouraging healthier urban environments.
Economic Impact
Land integrated buildings contribute to long-term cost savings by decreasing energy and water usage. Their sustainable design often leads to lower maintenance costs, as natural materials require less upkeep. Property values can increase due to their eco-friendly features, making them attractive investments. Businesses located in these structures often see heightened customer interest, driven by a commitment to sustainability. Furthermore, these buildings can attract incentives from governments focused on reducing carbon footprints, improving overall economic viability.
Design Strategies for Land Integrated Buildings
We focus on strategies that emphasize sustainability and integration with the environment. Effective design helps land integrated buildings blend with their surroundings, addressing ecological needs while providing functionality.

Sustainable Architecture
Sustainable architecture incorporates energy-efficient materials and designs that reduce environmental impacts. We prioritize passive solar design, which capitalizes on sunlight for natural heating and lighting. Additionally, we use renewable energy sources, like solar panels and wind turbines, to meet energy demands.
Utilizing recycled and locally sourced materials minimizes transportation emissions and construction waste. Incorporating rainwater harvesting systems reduces water usage, allowing buildings to contribute positively to local water cycles. Furthermore, enhancing ventilation through strategic window placements improves indoor air quality while decreasing reliance on artificial climate control.
Innovative Landscaping Techniques
Innovative landscaping techniques play a crucial role in enhancing the ecological benefits of land integrated buildings. We integrate native plants into gardens to promote biodiversity and reduce water consumption. Rain gardens, for instance, manage stormwater runoff while providing natural habitats for local wildlife.
Creating green roofs and living walls not only improves insulation but also captures carbon dioxide, enhancing air quality. We implement edible landscapes, allowing communities to harvest food while connecting with nature. These techniques foster ecological resilience, bolster community engagement, and enhance the aesthetic value of urban environments.
Case Studies
Numerous land integrated buildings around the world exemplify sustainable architectural practices. These case studies highlight both successful implementations and lessons learned from challenges faced during development.

Successful Examples Worldwide
- Bosco Verticale, Milan, Italy
Bosco Verticale, or “Vertical Forest,” consists of two residential towers adorned with over 9,000 trees, 20,000 plants, and 100,000 shrubs. This innovative design absorbs CO2, reduces urban heat, and enhances biodiversity while providing residents with green spaces.
- The Eden Project, Cornwall, England
The Eden Project features geodesic domes housing diverse plant species. Designed for sustainability, it utilizes renewable energy sources and rainwater harvesting while educating visitors on environmental conservation.
- One Central Park, Sydney, Australia
One Central Park boasts integrated gardens on its residential towers, improving air quality and promoting biodiversity. Its design incorporates modern technologies for water conservation and energy efficiency, setting a benchmark for urban living.
- Nanyang Technological University (NTU), Singapore
NTU’s campus includes extensive greenery and integrated energy-efficient systems. Its design promotes a symbiotic relationship between architecture and nature, featuring solar panels and rain gardens that enhance ecological balance.
- The High Line, New York City, USA
The High Line transformed an abandoned railway into an elevated park showcasing native plants. This urban oasis encourages community engagement, promotes biodiversity, and serves as a model for adaptive reuse in urban spaces.
Lessons Learned from Failures
- Sustainable Design Limitations
Some projects face strict zoning laws and site constraints that hinder effective integration of green elements. Designers must navigate regulatory challenges early to avoid costly redesigns.
- Maintenance Challenges
Several land integrated buildings struggled with long-term maintenance of greenery. Implementing robust management plans is crucial to ensure landscape features thrive and fulfill their intended purposes.
- Initial Cost Analysis
Projects like the Bosco Verticale revealed the necessity of thorough financial modeling. High initial investment costs can deter developers if not considered in conjunction with long-term savings and benefits.
- Community Engagement
Some initiatives failed due to a lack of public involvement. Engaging the community in the planning stages enhances acceptance and fosters a sense of ownership over land integrated projects.
- Technical Integration Issues
Projects that attempted to integrate complex systems often encountered unforeseen challenges. Ensuring compatibility between different technologies from the outset can streamline processes and reduce pitfalls.
Challenges and Considerations
Land integrated buildings face several challenges and considerations that can impact their successful implementation and operation. We examine regulatory hurdles and community acceptance as key factors influencing these innovative designs.

Regulatory Hurdles
Regulatory hurdles often pose significant challenges in the development of land integrated buildings. We encounter zoning restrictions that may limit the height or design of these structures, particularly in urban areas. Building codes may not always accommodate features like green roofs or living walls, which complicates compliance. Environmental regulations can also present challenges, as developers must navigate various permitting processes. Some municipalities might lack updated guidelines for sustainable practices, causing delays and increased costs. Staying informed about local regulations and advocating for policy changes is vital for the successful integration of these designs.
Community Acceptance
Community acceptance plays a crucial role in the success of land integrated buildings. We recognize that engaging local residents early in the design process promotes transparency and fosters a sense of ownership. Resistance can arise due to misconceptions about these structures, such as maintenance concerns or aesthetic impacts. Demonstrating benefits, including improved air quality and increased green space, can help mitigate opposition. Conducting outreach efforts, including workshops and informational sessions, builds trust and encourages collaboration. Cultivating community support is essential for ensuring that land integrated buildings realize their full potential in enhancing urban landscapes.
Conclusion
Land integrated buildings play a pivotal role in shaping sustainable urban development. These designs align closely with ecological principles, emphasizing the importance of harmony with nature. By incorporating elements like green roofs and living walls, we enhance urban aesthetics while fostering biodiversity, which is essential for thriving ecosystems.
We recognize that these structures not only address pressing environmental challenges but also deliver significant economic benefits. The long-term cost savings from reduced energy consumption coupled with increased property values clearly demonstrate their value to communities. Moreover, government incentives serve as further motivation for integrating these innovative designs into urban planning.
While hurdles such as regulatory compliance and community acceptance can impact project success, proactive engagement and education can mitigate these challenges. We advocate for ongoing dialogue with local residents to showcase the benefits of land integrated buildings, ensuring community support and involvement in the planning process.
Encouraging the adoption of land integrated buildings fosters a future where architecture complements the environment, enriching our cities while preserving natural spaces. These structures represent the intersection of sustainability, functionality, and aesthetic appeal, highlighting the potential for future developments in urban settings.
- eco-friendly city planning
- environmentally friendly architecture
- green building design
- green urban infrastructure
- innovative urban development
- land integrated buildings
- renewable city infrastructure
- sustainable architecture solutions
- sustainable urban development
- sustainable urban planning
- urban space transformation
- urban sustainability projects
- urban transformation architecture
















Leave a comment