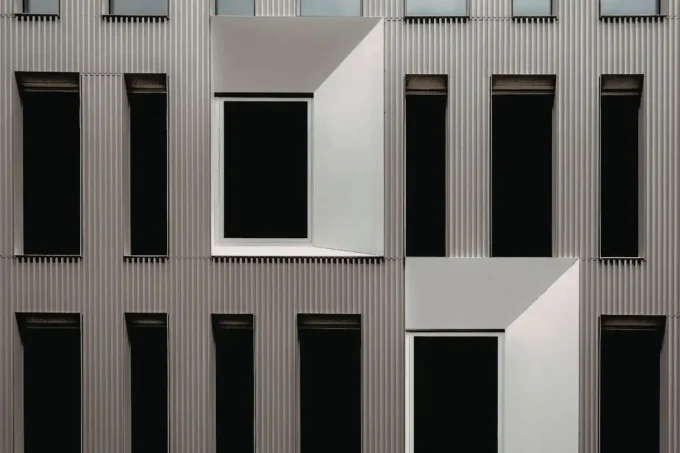Table of Contents Show
Nestled within the lush Tanarimba enclave of Janda Baik, Pahang, Malaysia, The Rainforest Residence stands as a compelling synthesis of monumental infrastructure and poetic architecture. Designed as the private retreat for an artist family, the house masterfully reinterprets the raw, tactile qualities of off-form concrete — a material historically associated with Brutalism — to articulate a refined balance of permanence and permeability within the tropical rainforest context.

Context and Site Sensitivity
Set on a forested hillside, the residence embraces the challenging yet gentle terrain with an approach informed by the architect’s extensive experience in hillside housing. The design orients itself as a rectilinear volume that simultaneously grounds the home to the earth and suspends it alongside the sloping forest. This duality is heightened by the home’s circulation strategy: rather than confining movement to enclosed spaces, the residence invites inhabitants and visitors into transitional, open-air journeys. These spatial sequences foster an immersive connection with the rainforest, inviting dappled light, fresh air, and natural sounds into everyday life.

Architectural Expression: Monolithic Concrete as Canvas and Shelter
The monolithic concrete shell commands attention as both a protective frame and a curatorial backdrop. Its unyielding texture contrasts with the ephemeral quality of forest light filtering through the canopy, creating a dynamic interplay of shadow and materiality that animates the façade. This material presence reflects a deliberate architectural philosophy — concrete is not just structure but also a living canvas for the evolving collection of artworks housed within.
A defining characteristic of the residence is its windowless main façade, a bold architectural gesture conceived with the artist inhabitants in mind. As architect Choo Gim Wah explains, “Artists need walls to display their works.” This expansive concrete wall proudly exhibits prominent charcoal artworks, exemplifying the harmonious fusion of living space and gallery.

Spatial Experience and Interior Journey
Upon entering the home, visitors are greeted by a dramatic foyer crowned by a sweeping roof. This roof mimics the surrounding forest’s undulating forms in its brickwork, visually framing the landscape like a living painting. Overhead, a Pantheon-inspired oculus draws natural light deep into the space, illuminating a floating staircase that descends gracefully to the private quarters below.
The upper level is dedicated to living, dining, and kitchen areas, designed with full-height glazing to dissolve the boundaries between inside and out. A generous balcony functions both as a transitional zone and an outdoor retreat, offering sweeping, cinematic views of the rainforest canopy. Sliding doors enable seamless indoor-outdoor flow and facilitate natural ventilation, while an insulated concrete roof contributes to a passively cooled environment suitable for Malaysia’s tropical climate.

Art and Nature: A Living Gallery
The Rainforest Residence’s interiors have organically evolved into a curated archive of the family’s cultural and artistic pursuits. Paintings, sculptures, masks, ancient weaponry, and an extensive collection of books cohabit the space, fostering a lifestyle that is cultured yet unpretentious. Secluded areas such as the artist studio and home office are nestled into the lower level, submerged into the landscape yet bathed in dappled forest light, providing inspiration while maintaining intimacy with nature.
Nature’s Embrace and Architectural Aging
Over time, the home’s raw concrete surfaces have softened, yielding to the slow, inevitable influence of the rainforest. Moss and other plants have begun to weave themselves into the architecture’s edges and crevices, creating a gentle dialogue between built form and ecology. This evolving relationship embodies the spirit of The Rainforest Residence: a thoughtful design that honors nature’s rhythms while nurturing family life.

Conclusion
The Rainforest Residence stands as a remarkable example of how concrete’s versatility can transcend its industrial roots to become a medium for poetic architecture in a tropical context. Through its innovative spatial circulation, monumental materiality, and seamless integration with the rainforest, it offers a unique sanctuary where art, family, and nature coexist in harmony—a testament to the architect’s vision and the family’s creative spirit.
Photography: Lawrence Choo & Pixelaw Photography
- Architectural dialogue with nature
- Artist family home Malaysia
- Artist retreat architecture
- Brutalist tropical house
- Choo Gim Wah Architect
- Concrete aging with nature
- Concrete and nature integration
- Indoor-outdoor living Malaysia
- Monolithic concrete residence
- Off-form concrete design
- Passive cooling tropical house
- Rainforest hillside home
- Rainforest house with gallery walls
- Rainforest Residence Malaysia
- Sustainable tropical architecture
- Tropical concrete architecture
- Tropical hillside architecture
- Tropical modern brutalism
- Tropical rainforest home design
- Windowless concrete façade



































Leave a comment