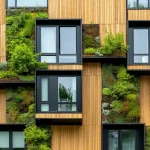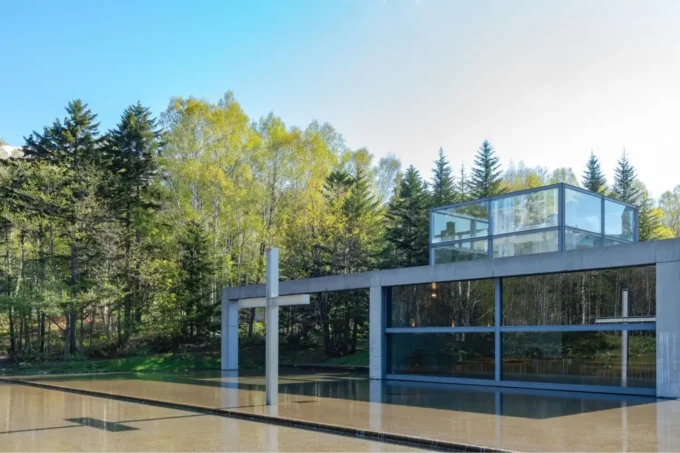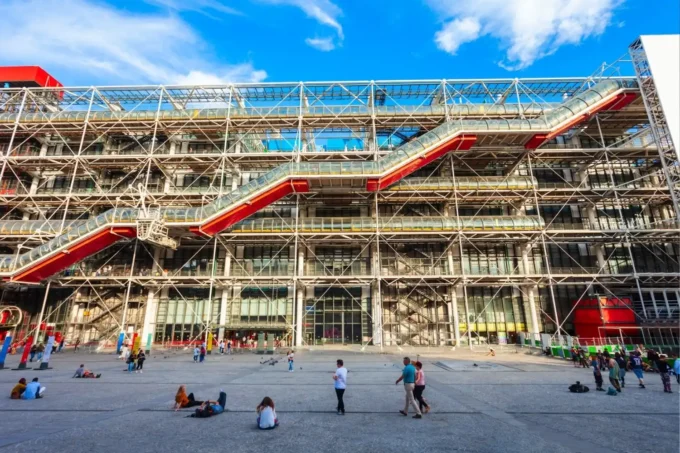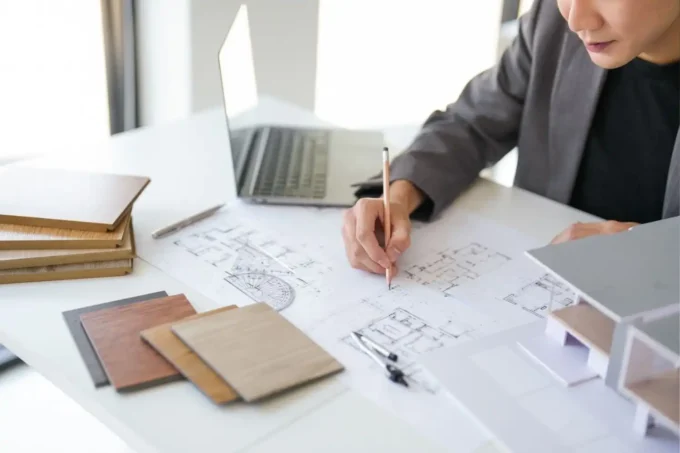Table of Contents Show
Creating a harmonious space that blends functionality with aesthetic appeal requires a keen eye and a strategic approach. Whether we’re building from the ground up or revamping an existing structure, understanding the fundamentals of architecture and interior design is crucial. These disciplines work hand in hand to transform our visions into tangible realities.
In this step-by-step guide, we’ll explore the essential stages of architectural planning and interior design. From the initial concept to the finishing touches, we’ll break down each phase, offering practical tips and expert insights. Let’s embark on this journey to create spaces that are not only beautiful but also perfectly tailored to our needs.

Understanding the Basics
Architectural planning and interior design are foundational. These disciplines form the basis of creating functional, aesthetically pleasing spaces. We combine architectural planning and interior design for a cohesive result.
Key Principles of Architecture
Architecture prioritizes three main principles: durability, utility, and beauty. Durability ensures structures remain stable over time. Utility focuses on practicality and functionality. Beauty covers aesthetic appeal, enhancing occupant well-being and providing visual satisfaction.
Key Principles of Interior Design
Interior design hinges on principles like balance, harmony, and contrast. Balance involves the even distribution of visual weight, with examples being symmetrical arrangements or asymmetrical layouts using different objects of similar weight. Harmony ensures all elements complement each other, creating a unified look. Contrast adds visual interest by juxtaposing differing elements, like colors or textures.
Importance of Space Planning
Effective space planning maximizes utility and aesthetic potential. It involves allocating and arranging spaces to accommodate activities and flow. An example is designing an open kitchen and living area to allow easy movement and social interaction. Another example is ensuring adequate storage space to keep areas clutter-free.
Role of Materials and Finishes
Materials and finishes significantly impact both architecture and interior design. In architecture, durable materials like concrete for foundations and sustainable options like bamboo for flooring ensure longevity and environmental consideration. In interior design, finishes such as glossy paint for a modern look or matte textures for a cozy atmosphere define the overall style.
Integration of Technology
Technology enhances both architectural practices and interior designs. In architecture, software like CAD facilitates precise planning and visualization. In interior design, smart home devices enable automation and enhance user experience. For instance, automated lighting systems adjust settings for optimal ambiance and energy usage.
Influence of Cultural and Historical Context
Understanding cultural and historical context enriches design elements. Architectural styles often draw inspiration from historical periods, like Gothic or Renaissance periods exemplified in structures. Interior design also embraces cultural motifs, integrating traditional patterns or local craftsmanship to create a unique identity.
Environmental and Sustainable Design
Sustainable practices are crucial in contemporary design. Incorporating green architecture principles, such as passive solar design or green roofs, reduces a building’s environmental impact. In interior design, using eco-friendly materials and focusing on energy efficiency contribute to a sustainable living environment. Using recycled materials and energy-efficient lighting are practical examples.
Understanding these basics sets a solid foundation for more detailed phases of architecture and interior design. This approach ensures spaces are not only beautiful but functional and sustainable.

Step 1: Initial Planning and Research
Initial planning and research are fundamental to a successful architecture and interior designing project. Proper preparation sets a strong foundation for all subsequent steps.
Setting Objectives
Setting clear objectives directs the focus of our project. We identify the purpose and desired outcomes, whether it’s residential, commercial, or a mixed-use space. Establishing specific goals ensures alignment with our vision and client needs, helping us create a tailored approach.
Budgeting
Budgeting provides a financial framework for our project. We define our budget early to manage resources effectively and avoid overspending. Incorporating costs for materials, labor, permits, and contingencies helps prevent financial surprises later on. It’s crucial to balance quality and cost to achieve the desired results.
Timeline Estimation
Timeline estimation outlines the project schedule, giving us realistic completion dates. We break down the project into phases, from design to construction, ensuring each step has a timeframe. Accounting for potential delays or issues in our planning helps us maintain a steady workflow and meet deadlines efficiently.
Step 2: Concept Development
Concept development bridges initial planning and design execution. This stage involves refining ideas and setting a clear design direction.
Inspiration and Ideas
Gathering inspiration is crucial for shaping the design vision. We can use sources like design magazines, online platforms (e.g., Pinterest, Houzz), and architectural tours to find ideas. Creating mood boards helps visualize the desired ambiance and style.
Sketching and Initial Designs
Sketching transforms abstract ideas into tangible forms. We begin with rough sketches to explore different layouts and architectural styles. Hand-drawn sketches and digital tools, like AutoCAD and SketchUp, help refine these initial designs. These visuals provide a foundation for more detailed plans in subsequent stages.

Step 3: Design Development
During the design development phase, we refine the ideas established during concept development, creating detailed and actionable plans.
Structural Planning
This stage involves translating initial sketches into precise structural plans. Architects define the building’s framework by specifying foundational elements like beams, columns, and load-bearing walls. We ensure these plans comply with local building codes and regulations. Tools like AutoCAD and Revit streamline this process by enabling detailed modeling of structural components. For instance, we might use Revit to simulate the load distribution on various building sections. Structural engineers collaborate with architects to validate these designs, ensuring safety and stability.
Interior Layouts
Interior layouts take shape as we develop space plans tailored to user needs. These layouts include the placement of rooms, furniture, and fixtures. Interior designers utilize software like SketchUp to visualize these elements in 3D, facilitating better spatial planning. We consider aspects like natural light, circulation paths, and functional zones. For example, optimizing kitchen layouts for efficiency or arranging living room furniture to maximize comfort. Collaboration with clients ensures their preferences are incorporated, creating personalized and functional interiors.

Step 4: Material Selection and Specification
Ensuring the right materials and specifications is critical to a project’s success. We’ll explore how to choose building materials and select interior furnishings to create cohesive designs.
Choosing Building Materials
Selecting the right building materials is essential for durability and aesthetic appeal. We first consider the project’s structural requirements and environmental conditions. For example, brick and stone are excellent for exterior walls due to their weather resistance.
We then evaluate sustainability. Using certified wood and recycled steel reduces environmental impact. We also analyze costs and availability to stay within budget and ensure timely completion.
Finally, we assess material compatibility with the design vision. For instance, sleek glass and metal create modern looks, while wood and brick offer traditional warmth.
Selecting Interior Furnishings
Interior furnishings significantly impact a room’s functionality and style. We start by identifying essential furniture pieces for each space. Sofas and chairs in the living room should offer comfort and durability.
We prioritize materials that match the design theme. For contemporary designs, leather and metal are effective choices. For rustic styles, natural fibers and reclaimed wood provide authenticity.
We also consider ergonomics and user needs. Adjustable desks in home offices enhance comfort and productivity. By refining these selections, we ensure each space harmonizes with the overall design vision and user preferences.

Step 5: Implementation and Construction
Implementation and construction transform design concepts into tangible spaces. This phase requires meticulous planning and coordination of multiple parties to ensure seamless execution.
Collaborating with Contractors
Contractors play a pivotal role in bringing architectural and interior designs to life. To ensure successful collaboration:
- Engage Early: Involve contractors from the initial stages to align goals, timelines, and budgets.
- Clear Communication: Maintain open lines of communication to address queries and minimize misunderstandings.
- Detailed Contracts: Draft comprehensive contracts outlining scope, responsibilities, and deliverables.
- Regular Meetings: Schedule regular site meetings to discuss progress, address issues, and ensure alignment.
- Quality Checks: Implement periodic quality checks to maintain standards and prevent costly rework.
- Site Visits: Conduct frequent site visits to assess progress and verify that work aligns with the design plan.
- Progress Reports: Request regular progress reports from the contractor to stay informed and identify any delays.
- Issue Resolution: Address any issues promptly to avoid disruptions and adhere to the project timeline.
- Budget Tracking: Monitor expenses against the budget to manage costs and prevent overruns.
- Final Inspections: Perform final inspections before project completion to ensure that all design and construction elements meet the specified standards.
Step 6: Finishing Touches
Finishing touches bring the design vision to life. Attention to detail ensures cohesive and polished results.
Interior Decoration
Interior decoration enhances the space’s aesthetic and functionality. We focus on selecting decor items like artwork, rugs, and lighting fixtures to match the overall theme. Coordinating colors, textures, and styles ensures harmony. Proper placement of furniture and accessories maximizes space utility and visual appeal. By adding personal touches, we reflect the occupants’ personality and lifestyle.
Final Inspections
Final inspections verify that all elements meet design specifications. We conduct thorough checks for quality, safety, and functionality. Addressing any discrepancies ensures the design is executed perfectly. Review of fixtures, fittings, and finishes confirms they adhere to the planned details. By documenting the inspection outcomes, we maintain accountability and ensure client satisfaction.
Conclusion
We’ve navigated through the crucial steps of architecture and interior design, emphasizing the importance of blending functionality with aesthetic appeal. By collaborating across disciplines, we’ve ensured that space planning, material selection, and interior layout optimization align with our design objectives.
In the design development phase, our focus was on refining ideas, creating detailed plans, and working closely with engineers to bring our visions to life. Selecting the right materials and furnishings was essential to match both the aesthetic and practical requirements of the space. Visualization tools played a significant role in helping us anticipate the final outcome.
During the implementation and construction phase, meticulous planning and contractor collaboration were key. Clear communication, quality checks, site visits, progress reports, and issue resolution ensured that we stayed on track and addressed any potential problems early. Budget tracking and final inspections were vital to confirm that the design met all specifications and to address discrepancies, ensuring client satisfaction.
Finally, the finishing touches through interior decoration added both functionality and aesthetic appeal, ensuring a cohesive result. Final inspections verified that all elements met design specifications, maintaining accountability and client satisfaction through the conclusion of the project.
Overall, our comprehensive approach to architecture and interior design from initial planning to final execution created harmonious and sustainable spaces that fulfill both practical needs and visual appeal.
- architectural design guide
- architectural planning process
- architecture and design process
- architecture and interior design process
- architecture design perfection
- architecture guide
- architecture step by step
- beginner's guide to architecture
- comprehensive interior design guide
- design process for architects
- design your home architecture
- guide to architectural design
- home interior planning
- interior design for beginners
- interior design perfection
- Interior Design Planning
- interior design step by step
- interior design tutorial
- planning home interiors
- step by step interior design















Leave a comment