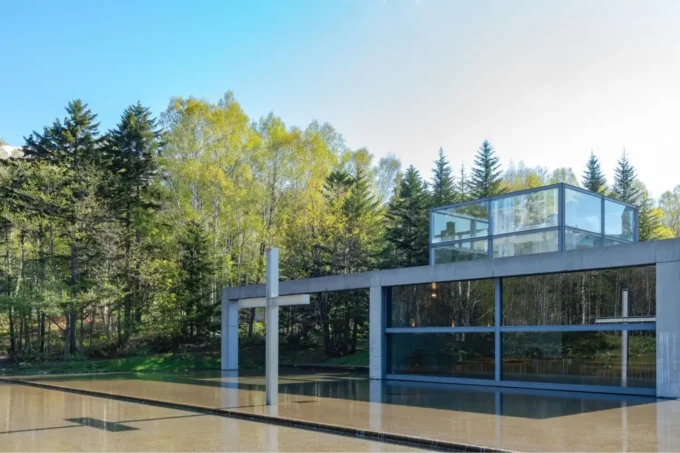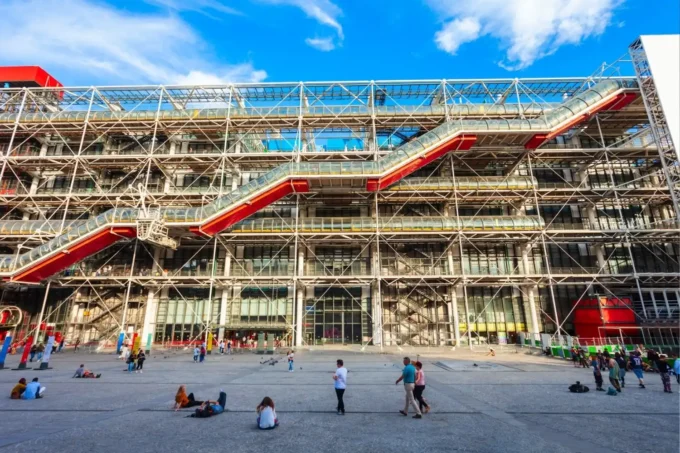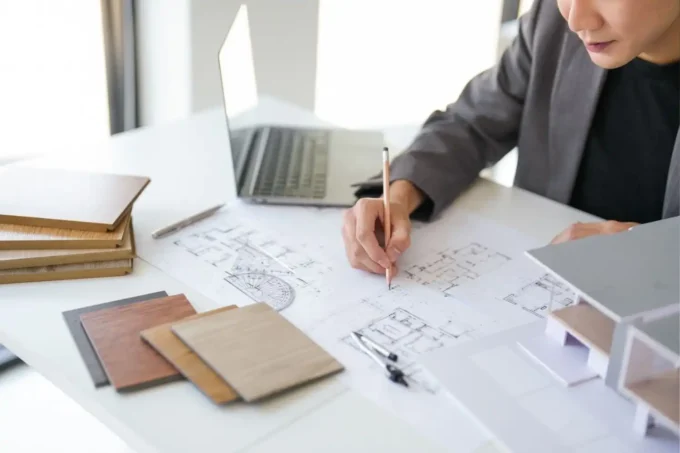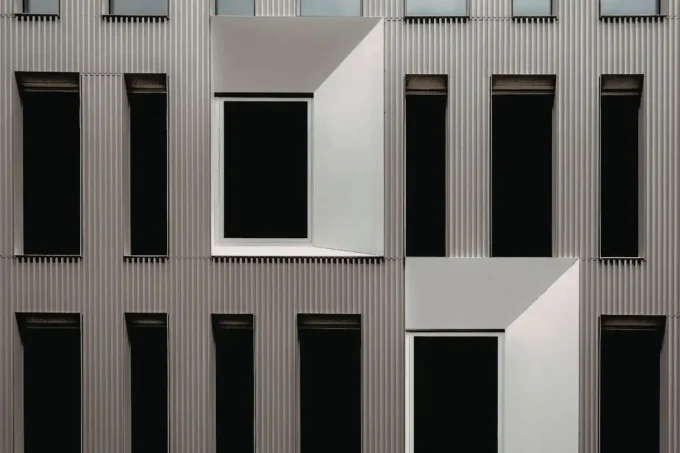Architecture is more than just buildings; it’s the art and science of shaping the spaces we live in. From the towering skyscrapers in bustling cities to the cozy homes in quiet neighborhoods, every structure tells a story. But what makes these designs so captivating? It’s all about the elements that bring architecture to life.
When we think about architecture, we often focus on aesthetics, but there’s so much more beneath the surface. Proportion, materials, light, and function all come together to create spaces that inspire and serve us. These elements aren’t just technical details—they’re the foundation of how we experience the world around us.
By understanding the key components of architecture, we can appreciate not only the beauty but also the purpose behind every structure. Let’s explore the essential elements that transform mere walls and roofs into spaces that shape our lives.

Understanding The Elements Of Architecture
The elements of architecture form the foundation of every design. These components ensure that structures are both functional and visually impactful. By examining these aspects, we uncover how they contribute to shaping spaces that resonate with purpose and beauty.

Proportion and Scale
Proportion and scale define the relationship between different parts of a structure. Without proportional harmony, designs feel disjointed. For instance, the height of a door relative to a building or the size of windows compared to walls must reflect balance. Proper scaling connects the human experience to architectural spaces.
Materials and Texture
Materials and textures influence the tactile and visual aspects of architecture. Stone, glass, wood, and steel each bring unique properties. For example, glass creates transparency and openness, while stone emphasizes solidity and permanence. By combining textures, architects enhance the sensory experience of a space.
Light and Shadow
Light and shadow add depth and mood to architectural designs. Natural light, harnessed through strategic window placement, connects interiors to the exterior environment. Shadows, cast by structural elements like columns or eaves, highlight lines and forms. Effective use of light transforms static spaces into dynamic environments.
Functionality
Functionality ensures that architecture meets the intended purpose of a space. Whether designing offices or homes, structures must facilitate usability. For example, doorways and layouts should encourage easy movement, while storage areas enhance practicality. By prioritizing function, architects achieve spaces that serve and inspire.
Context and Environment
Context and environment align architecture with its surroundings. Structures thoughtfully designed to harmonize with natural or urban settings create resonance. For example, coastal homes often feature durable materials to withstand humidity, while urban skyscrapers optimize vertical space to accommodate dense populations. Context strengthens the connection between a building and its locale.
These elements intertwine to define the essence of architectural design, revealing how art and science converge in unique ways.
Historical Development Of Architectural Elements
Architectural elements reflect the evolution of human ingenuity and cultural identity. By examining past and present features, we better understand how functional and aesthetic principles shaped built environments.

Ancient Architectural Features
Ancient structures relied on simple yet revolutionary elements to address practical needs and symbolize societal values. Columns, such as those in Greek temples, supported massive roofs while embodying elegance. Arches, central to Roman engineering, distributed weight efficiently and enabled durable, expansive constructions like aqueducts. Domes, most notably in Byzantine churches, demonstrated advancements in spatial design and covered large areas with intricate detail. Materials like stone, wood, and clay optimized durability and availability, reflecting local resources. Decorative carvings and reliefs added cultural and theological expressions, revealing the priorities of the builders.
Modern Architectural Innovations
Modern architecture integrates innovative elements to fulfill contemporary demands. Steel and reinforced concrete enabled skyscrapers, transforming urban landscapes with vertical growth. Curtain walls, made of glass and aluminum, optimized natural light while reducing structural weight. Open floor plans, popularized in the 20th century, promoted flexibility and multi-functionality in both residential and commercial spaces. Sustainable technologies, including green roofs and solar facades, prioritize environmental harmony. Computational design tools, like parametric modeling, allow complex geometries, enhancing creativity while maintaining precision.
Core Elements Of Architecture
Architecture integrates core elements that balance art, science, and practicality, forming the foundation of every design. These elements shape how spaces function, feel, and interact with their surroundings.

Form And Function
Form defines the physical shape and structure of architectural designs, while function ensures the space serves its intended purpose. We observe this balance in designs like the Sydney Opera House, blending dramatic aesthetics and exceptional acoustics. Efficient layouts prioritize movement, accessibility, and usage, adapting to user needs. Harmonizing form and function creates structures that are both purposeful and visually striking.
Material And Structure
Materials influence durability, aesthetics, and sustainability. Architects select materials like concrete for strength, glass for transparency, or wood for warmth, considering local availability and environmental impact. Structures incorporate these materials to achieve stability and desired visual appeal. An example is reinforced concrete in skyscrapers, enabling both height and safety. Material selection directly affects structural integrity and the experiential quality of spaces.
Space And Light
Space establishes how areas are organized and utilized, while light enhances depth, mood, and functionality. We see spatial planning in open floor plans, which foster flexibility and interaction. Light, both natural and artificial, highlights textures, shapes, and details. For instance, skylights maximize daylight, reducing energy use and creating inviting interiors. Thoughtful manipulation of space and light ensures dynamic and engaging environments.
Cultural And Environmental Influences On Architecture
Cultural values and environmental factors shape architectural designs, influencing aesthetics, functionality, and material choices. By adapting to cultural norms and environmental contexts, architecture reflects both human identity and ecological responsibility.

Role Of Culture In Design
Cultural heritage informs the design, decoration, and purpose of architectural spaces. Regional traditions and local customs often dictate the form and style of structures. For instance, Islamic architecture incorporates intricate geometric patterns and calligraphy, reflecting spiritual and cultural significance. In contrast, Japanese design emphasizes simplicity and harmony with nature, evident in the use of natural materials and open spaces.
Historical context also drives innovation in response to cultural needs. Gothic cathedrals in Europe, with their towering spires and stained glass, symbolized religious devotion and community investment. Modern designs like Frank Gehry’s Guggenheim Museum Bilbao prioritize cultural engagement, transforming urban areas into vibrant artistic hubs. Architecture becomes a medium to preserve and adapt cultural identity across generations.
Environmental Sustainability In Architectural Elements
Architectural elements integrate sustainability to balance design goals with ecological considerations. Materials like bamboo, rammed earth, and recycled steel offer durability while reducing carbon footprints. Strategies like green roofs and living walls improve energy efficiency by regulating indoor temperatures and enhancing air quality.
Passive design principles leverage natural resources for energy conservation. Orientation of buildings for optimal sunlight and cross-ventilation reduces reliance on artificial systems. Innovations like solar panels, rainwater harvesting, and thermal insulation meet functional needs while conserving resources. The Burj Khalifa’s double-skin façade, for example, mitigates heat gain in the desert climate, showcasing sustainability in extreme environments.
Eco-conscious designs demonstrate how architecture can address environmental challenges while offering functional and aesthetic solutions, creating harmony between human activity and the natural world.
The Future Of Architectural Design
Technological advancements and sustainability define the future of architectural design. Integrating artificial intelligence (AI) and machine learning enhances precision and creativity in design processes. For example, parametric tools enable architects to simulate complex structures and optimize material usage. These technologies improve efficiency while reducing waste in construction.
Sustainable practices dominate emerging design trends. Green building materials like hempcrete and cross-laminated timber offer lower carbon footprints compared to traditional materials. Renewable energy systems, such as solar panels and wind turbines, are becoming integral to energy-efficient buildings. Passive design strategies, including natural ventilation and shading, further minimize environmental impact.
Urbanization drives innovation in adaptive and flexible solutions. Compact living spaces, such as micro-apartments, respond to limited urban land availability. Multi-functional structures integrating residential, commercial, and recreational spaces maximize usability. Vertical gardens and rooftop farms contribute to greener cityscapes, addressing urban challenges like pollution and lack of greenery.
Immersive technologies redefine architectural experiences. Virtual and augmented reality (VR/AR) allow clients to explore designs interactively before construction begins. This approach reduces errors and enhances personalization. Furthermore, 3D printing transforms how buildings are fabricated, enabling rapid prototyping and the creation of intricate designs with minimal resources.
Cultural inclusivity and resilience shape future design philosophies. Architects integrate local traditions and climate-responsive features for structures that resonate with their surroundings. For instance, architecture in flood-prone areas includes elevated designs or floating structures to mitigate risks. Considering community needs and environmental challenges ensures sustainable, adaptable spaces for future generations.

Conclusion
Architecture embodies a delicate balance of art, science, and cultural expression. Its elements, from foundational aspects like proportion and materials to the integration of advanced technologies, shape spaces that inspire, serve, and endure. By examining historical influences, modern innovations, and future possibilities, we can see architecture as a dynamic field that evolves with humanity itself. As we move forward, embracing sustainability, cultural inclusivity, and technological advancements ensures that our architectural endeavors remain impactful and relevant.
- architectural design basics
- architectural elements explained
- architectural form and function
- architectural styles comparison
- architecture through the ages
- building design fundamentals
- classical architecture vs modern design
- core principles of architecture
- essential elements of architecture
- evolution of architectural styles
- fundamentals of architectural design
- historical influence on architecture
- history of architecture
- key components of architecture
- modern architectural design principles
- modern architecture features
- structure and aesthetics in architecture
- timeless architecture principles
- traditional architectural elements
- understanding architecture design















Leave a comment