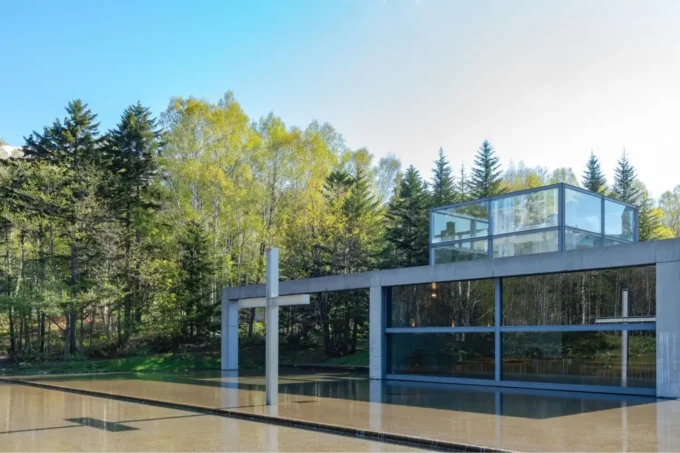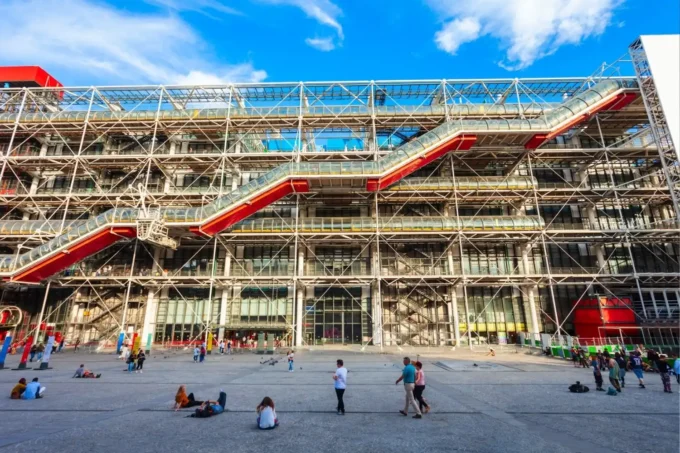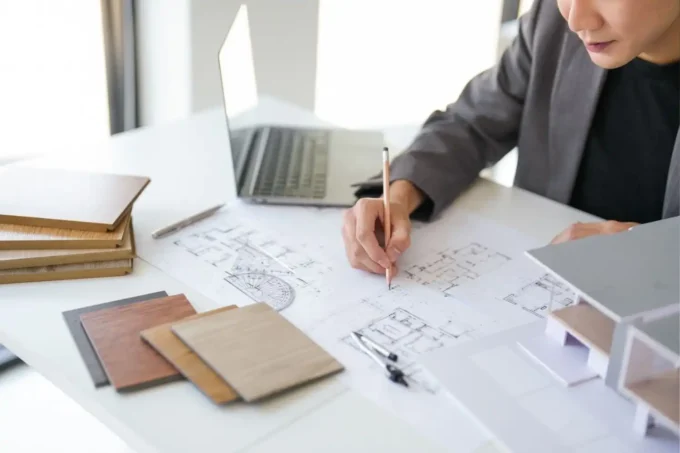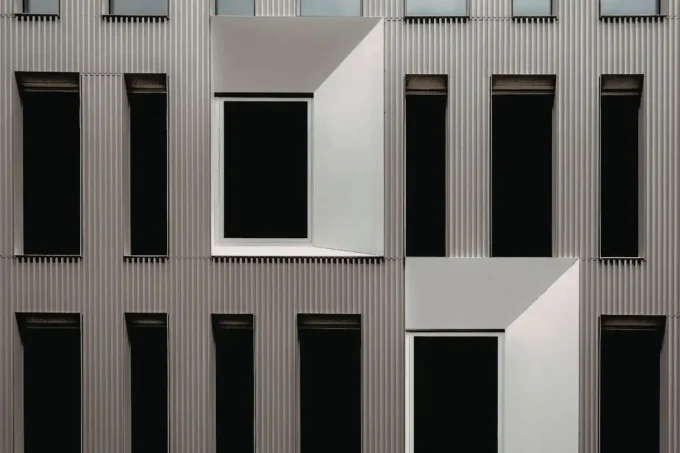In the fast-paced world of architecture, staying ahead means using the best tools available. As technology evolves, so do the software and platforms that help us bring our visions to life. Whether we’re drafting initial concepts or finalizing intricate details, the right architectural design tools can make all the difference.
We’ve sifted through countless options to pinpoint the leading tools that streamline project development. These tools not only enhance our creativity but also improve efficiency and collaboration. Let’s dive into the top architectural design tools that are revolutionizing the way we work and helping us turn ideas into reality.

Overview Of Leading Architectural Design Tools
Architectural design tools play a crucial role in project development. They enhance efficiency, accuracy, and creativity. Here, we explore the leading tools reshaping the industry.
AutoCAD
AutoCAD remains a staple for architectural design. It offers precision and flexibility in drafting. Users can create detailed 2D and 3D designs, making it ideal for comprehensive planning. This tool also integrates with several other software, enhancing its utility in collaborative projects.
Revit
Revit focuses on Building Information Modeling (BIM). It allows architects to create detailed digital representations of buildings. Revit supports multi-disciplinary collaboration by integrating various design aspects into a single model. This feature minimizes errors and improves project coordination.
SketchUp
SketchUp provides an intuitive interface for 3D modeling. It’s user-friendly, making it accessible to both beginners and professionals. With features like the 3D Warehouse, users can import pre-made models, speeding up the design process. SketchUp’s versatility spans various project types, from small designs to complex structures.
Rhino 3D
Rhino 3D excels in free-form architectural design. Its advanced 3D modeling tools cater to sophisticated projects. Rhino’s compatibility with plugins like Grasshopper offers parametric design capabilities, allowing for complex and intricate architectural forms. This makes it a favorite for custom and unique designs.
ArchiCAD
ArchiCAD integrates powerful BIM features. It offers architects a platform for comprehensive project management. ArchiCAD enables real-time collaboration, ensuring team members stay updated with the latest project changes. Its robust design and documentation tools streamline the development process.

Vectorworks Architect
Vectorworks Architect provides flexibility in design and drafting. It combines BIM capabilities with advanced 2D and 3D modeling tools. Vectorworks supports detailed documentation and rendering, making it suitable for complex and detailed projects. Its integration with other design tools enhances workflow efficiency.
Lumion
Lumion specializes in architectural visualization. It enables architects to create stunning 3D renders and animations of their projects quickly. Lumion’s real-time rendering abilities allow for instant updates, making it ideal for presenting designs to clients. Its vast library of materials and objects adds realism to visualizations.
V-Ray
V-Ray offers high-quality rendering for architectural designs. It integrates with various modeling software, including SketchUp and Rhino. V-Ray produces photorealistic images, enhancing presentations and client proposals. Its robust rendering engine handles complex scenes with ease.
Enscape
Enscape provides real-time rendering and virtual reality capabilities. This tool allows architects to immerse clients in their designs through virtual walkthroughs. Enscape’s integration with BIM software ensures that any changes are reflected instantly, improving the design review process. Its ease of use and quick setup make it a valuable asset.
Blender
Blender is an open-source 3D modeling tool. It’s versatile and supports various aspects of architectural design, including modeling, rendering, and animation. Blender’s large community offers extensive resources and plugins, enhancing its functionality. Its cost-effectiveness makes it an attractive option for budget-conscious projects.

Criteria For Evaluating Design Tools
Selecting the right architectural design tools requires careful evaluation across several criteria.
Usability
Ease of use impacts productivity directly. We look for intuitive interfaces, readily accessible tools, and efficient workflows. A tool like SketchUp, known for its user-friendly interface, exemplifies high usability.
Features And Functionality
Comprehensive features and robust functionality are crucial. We consider support for 2D and 3D modeling, rendering capabilities, and BIM integration. Tools like AutoCAD and Revit offer extensive features catering to various project needs.
Compatibility And Integration
Interoperability with other software and systems enhances collaboration. We assess tools based on how well they integrate with existing workflows and support standard file formats. Revit’s ability to facilitate multi-disciplinary collaboration through BIM is a prime example.
Cost-Effectiveness
Balancing functionality with affordability ensures projects stay within budget. We evaluate pricing models, including subscription costs, and the value they deliver. Blender, being open-source, offers cost-effectiveness without sacrificing versatility.

Comparing The Tools
In this section, let’s examine the unique strengths and weaknesses of each top architectural design tool and identify their best use cases.
Strengths And Weaknesses
AutoCAD
Strengths:
- High precision in 2D and 3D drafting
- Extensive library of tools and commands
- Strong industry reputation
Weaknesses:
- Steep learning curve
- Requires powerful hardware for optimal performance
Revit
Strengths:
- Comprehensive Building Information Modeling (BIM) features
- Facilitates multidisciplinary collaboration
- Efficient data management from design to construction
Weaknesses:
- Expensive subscription fees
- Complex interface
SketchUp
Strengths:
- User-friendly interface
- Fast learning curve
- Extensive library with 3D Warehouse
Weaknesses:
- Limited advanced modeling capabilities
- Basic rendering features without plugins
Rhino 3D
Strengths:
- Advanced freeform modeling tools
- Strong parametric design capabilities with Grasshopper
- Supports a wide range of file formats
Weaknesses:
- Complex interface for beginners
- High licensing cost
ArchiCAD
Strengths:
- Robust BIM features
- Real-time collaboration tools
- Detailed project documentation
Weaknesses:
- Expensive for small firms
- May require additional plugins for advanced modeling
Vectorworks Architect
Strengths:
- Versatile BIM and modeling capabilities
- Detailed documentation and annotations
- Strong rendering tools
Weaknesses:
- Higher learning curve
- Slower performance with large files
Lumion
Strengths:
- Rapid creation of high-quality 3D renders
- Easy-to-use interface
- Strong animation features
Weaknesses:
- Requires high-end hardware
- Limited modeling functionalities
V-Ray
Strengths:
- Excellent photorealistic rendering
- Wide compatibility with design software
- High-quality visual outputs
Weaknesses:
- High cost
- Steep learning curve
Enscape
Strengths:
- Real-time rendering capabilities
- VR integration for immersive experiences
- User-friendly system
Weaknesses:
- Subscription-based pricing
- Limited advanced rendering options
Blender
Strengths:
- Open-source and free to use
- Versatile with strong modeling and rendering features
- Active user community
Weaknesses:
- Steep learning curve
- Limited specialized architectural tools
Best Use Cases
AutoCAD: Ideal for detailed 2D and 3D drafting in complex architectural plans and precise technical drawings.
Revit: Perfect for extensive BIM projects requiring robust data management and collaboration across multiple disciplines.
SketchUp: Great for quick conceptualization and early-stage design, especially when needing fast, intuitive 3D modeling.
Rhino 3D: Best suited for designing complex, freeform structures and projects that benefit from algorithmic design.
ArchiCAD: Optimal for comprehensive project management with an emphasis on detailed documentation and BIM integration.
Vectorworks Architect: Beneficial for projects demanding versatility in BIM, advanced modeling, and high-quality rendering and documentation.
Lumion: Ideal for architects needing to generate high-quality 3D visualizations and animations quickly.
V-Ray: Perfect for creating highly photorealistic renders for presentations, client proposals, and marketing materials.
Enscape: Great for real-time rendering and virtual reality experiences, enhancing client presentations and project reviews.
Blender: Best for users seeking a cost-effective tool with versatile modeling and rendering capabilities, including animation and visual effects.
Future Trends In Architectural Design Tools
The landscape of architectural design is rapidly evolving, and we see several emerging trends that are bound to redefine the way we approach project development. These trends leverage advancements in technology, ensuring that architectural design becomes more efficient, creative, and collaborative.
AI and Machine Learning Integration
AI and machine learning are transforming architectural design tools by automating repetitive tasks, predicting design outcomes, and enhancing decision-making processes. These tools analyze vast amounts of data to suggest optimal design solutions, improving efficiency and accuracy. For example, Autodesk’s Spacemaker uses AI to provide early design phase solutions, optimizing space usage and environmental factors.
Cloud-Based Collaboration
Cloud technology is revolutionizing collaboration in architectural projects. It enables real-time sharing and editing capabilities, ensuring that team members, regardless of their location, can work together seamlessly. Platforms like BIM 360 and Autodesk Construction Cloud provide integrated environments for project management, document sharing, and team communication, fostering more cohesive and organized project workflows.
Generative Design
Generative design tools use algorithms to explore a wide array of design alternatives based on defined constraints and goals. This approach allows architects to discover innovative solutions that might not have been considered otherwise. Tools like Autodesk Generative Design enable users to input design parameters and receive multiple viable design options, pushing the boundaries of creativity and innovation.
Advanced Parametric Modeling
Parametric design continues to evolve, allowing architects to manipulate design parameters dynamically. This method increases flexibility in design and provides more control over complex geometries. Rhino 3D, with its Grasshopper plugin, exemplifies advanced parametric modeling, offering architects powerful tools to create intricate and detailed models.
Enhanced Rendering Capabilities
Rendering tools are advancing to offer more realistic and quicker visualizations. These enhancements include advanced lighting, materials, and real-time rendering features. Tools like Lumion and V-Ray are at the forefront, providing architects with the ability to produce stunning renders that accurately represent the final built environment, enhancing client presentations and design approvals.
- 3D architectural tools
- Architectural Design Tools
- architectural drawing tools
- architectural modeling tools
- architectural planning tools
- Architecture Design Software
- architecture project management
- architecture visualization tools
- architecture workflow optimization
- building design software
- building project software
- Future of Architecture
- innovative design tools
- integrated design solutions
- project development software
- virtual design tools


















Leave a comment