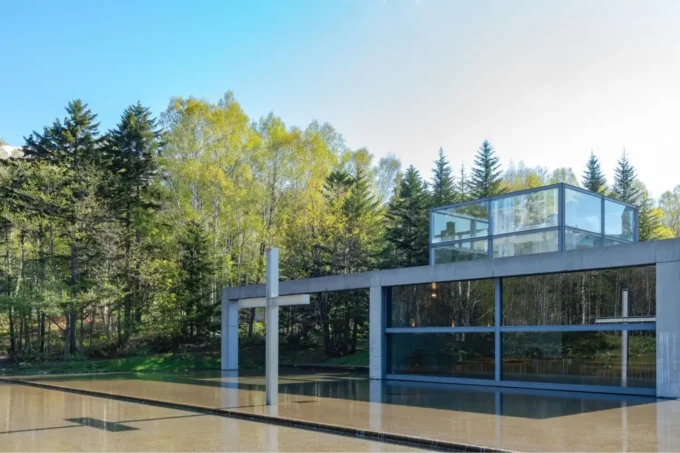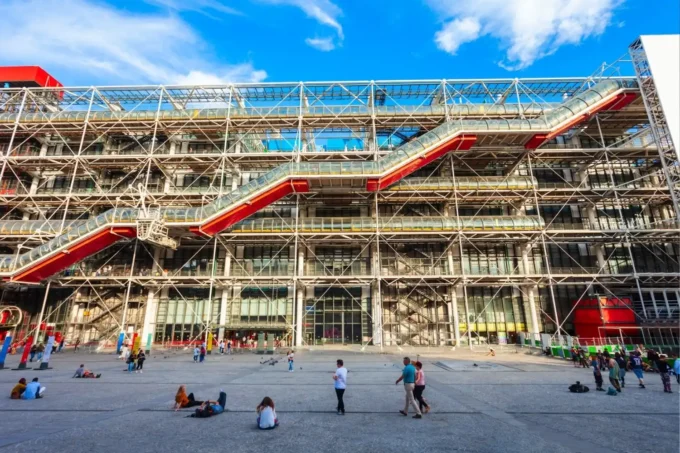When we think about architecture, we often picture solid structures that stand the test of time. But what if we could infuse our spaces with a sense of lightness and airiness? Breezy architectural elements offer just that, creating environments that feel open and inviting. These design features not only enhance aesthetics but also promote comfort and well-being.
Incorporating breezy elements can transform our homes and buildings into refreshing retreats. From expansive windows that invite natural light to airy balconies that encourage outdoor living, these features bridge the gap between indoor and outdoor spaces. Join us as we explore the world of breezy architecture and discover how these elements can elevate our surroundings, making them not just structures, but sanctuaries of tranquility.

Overview of Breezy Architectural Elements
Breezy architectural elements focus on enhancing indoor-outdoor connections while maximizing natural light and airflow. These design features create open, inviting spaces that contribute to overall well-being.

- Large Windows: Expansive windows increase light absorption and reduce reliance on artificial lighting. They create a seamless transition between interiors and exteriors, offering unobstructed views of the surroundings.
- Open Balconies: Balconies that extend living areas outdoors provide additional space for relaxation and gatherings. They encourage fresh air flow and outdoor living, enhancing the overall experience.
- High Ceilings: Elevated ceiling heights generate a sense of spaciousness. They promote better air circulation, maintaining comfortable indoor climates.
- Sliding Glass Doors: These doors connect living areas to patios or gardens, allowing for easy access to outside spaces. Their design facilitates natural ventilation and encourages interaction with nature.
- Natural Materials: Using wood, stone, and other organic materials fosters a connection to nature. These elements enhance the aesthetic appeal while ensuring sustainability in construction.
- Overhangs and Awnings: These features provide shade and protection from elements, promoting comfort in outdoor areas. They enhance energy efficiency by minimizing heat gain.
Breezy architectural elements effectively transform spaces, creating environments that prioritize comfort, connection, and serenity. Their integration into design projects offers the potential for revitalizing our living spaces while promoting a healthy lifestyle.
Key Features of Breezy Architectural Elements
Breezy architectural elements prioritize natural airflow and sunlight, creating comfortable living spaces. This section delves into the essential features that contribute to this airy aesthetic.

Natural Ventilation
Natural ventilation significantly enhances indoor air quality and comfort. We achieve this through strategically placed windows, vents, and openings. Incorporating cross-ventilation techniques allows for effortless air movement between the indoors and outdoors. High ceilings and vertical air shafts facilitate the escape of warm air, promoting a cooler environment. Additionally, operable windows give occupants control over airflow, adjusting ventilation based on personal preference.
Light Utilization
Light utilization maximizes natural lighting, creating bright and cheerful spaces. We incorporate large windows and skylights that invite sunlight to illuminate interiors. Open floor plans foster light flow throughout the space. Reflective surfaces, such as light-colored walls and polished floors, enhance brightness by bouncing light around the room. Furthermore, strategically placed outdoor elements, like overhangs, regulate direct sunlight while ensuring sufficient daylight penetration.
Benefits of Incorporating Breezy Architectural Elements
Incorporating breezy architectural elements significantly enhances both the ambiance and functionality of spaces. These design features create environments that foster comfort, sustainability, and well-being.

Enhanced Comfort
Enhanced comfort arises from the integration of natural light and improved airflow in our spaces. Large windows and open balconies promote freshness, reducing our reliance on artificial lighting and mechanical cooling systems. High ceilings enhance this effect by creating an illusion of spaciousness, making rooms feel airy and inviting. Operable windows empower us to control ventilation levels, allowing us to adjust indoor temperatures according to our preferences. These features not only contribute to physical comfort but also create a sense of tranquility, making our environments feel more relaxing and pleasant.
Energy Efficiency
Energy efficiency becomes crucial with breezy architectural elements. Large windows effectively utilize natural light, reducing the need for artificial lighting during the day. This practice, combined with strategic shading from overhangs and awnings, minimizes heat gain during warm months, lowering cooling costs. Natural ventilation through operable windows decreases reliance on air conditioning, allowing fresh air to circulate while maintaining a comfortable indoor climate. Collectively, these elements contribute to lower energy consumption, promoting sustainable living and reducing our ecological footprint.
Popular Styles of Breezy Architecture
Various architectural styles embody the essence of breezy design. Each style offers unique attributes that enhance lightness and airflow, creating inviting spaces.

Coastal Designs
Coastal designs reflect the serene beauty of seaside living. These structures incorporate expansive windows that frame ocean views and allow for plenty of natural light. Typically, open floor plans enhance airflow, creating a continuous flow between indoor and outdoor spaces. Materials often include light-colored wood, which adds to a relaxed atmosphere, while large decks or terraces foster outdoor living. Rooflines may feature overhangs to shield against the sun while still allowing breezes to circulate freely. Elements like sliding doors connect interiors seamlessly with exterior landscapes, enhancing our experience of coastal tranquility.
Modern Minimalism
Modern minimalism focuses on simplicity and functionality while emphasizing airy environments. This style features clean lines and uncluttered spaces, which promote a sense of openness. Large glass walls and strategically placed skylights maximize natural light intake, reducing the need for artificial illumination. Minimalist designs often integrate natural materials such as stone and wood which enhance a serene ambiance, while the use of neutral color palettes contributes to a light, breezy feel. Spaces are usually designed with flexibility in mind, allowing for effortless reconfiguration, and operable windows provide customizable airflow, enhancing comfort throughout the space.
Conclusion
Breezy architectural elements significantly enhance our living environments. Large windows, open balconies, and high ceilings not only improve aesthetics but also promote well-being. By fostering connections between indoor and outdoor spaces, we experience increased comfort and serenity.
Natural ventilation, achieved through strategically placed operable windows and vents, ensures fresh air flow and improved indoor air quality. This design choice empowers us to control airflow, aligning environments with personal comfort levels. Maximizing natural light through expansive windows and skylights brightens our spaces while minimizing the need for artificial lighting.
The integration of natural materials, like wood and stone, bridges our connection to nature, creating calming atmospheres. Popular styles, such as coastal designs and modern minimalism, embody airy living, effortlessly combining functionality and beauty. These designs encourage a lifestyle that prioritizes comfort, reduces energy consumption, and supports sustainable living.
Incorporating breezy architectural elements transforms our spaces into tranquil retreats conducive to a healthy lifestyle. We appreciate the balance of comfort and functionality that these designs provide, shaping how we interact with our environments.
- architectural comfort
- architectural elements
- architectural style ideas
- breezy design concepts
- comfortable home design
- design for comfort and style
- home comfort solutions
- home design transformation
- home style transformation
- interior design elements
- interior style ideas
- modern architectural design
- space enhancement ideas
- space transformation
- stylish interior elements
- transformative home design
















Leave a comment