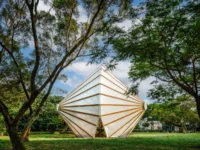Designed by Atelier Carle, the BROM Residence is a critical architectural response to sustainability and cultural continuity within rural residential settings. Located on the shores of a lake in Quebec’s Eastern Townships, the project is situated on a prestigious estate inhabited by the same family for nearly a century. This long history forms the backdrop for a thoughtful intervention that seeks not only to address environmental considerations but also to question the cultural values embedded in architectural permanence and transformation.

Contextual Reflection and Site Legacy
As rural landscapes across Quebec undergo continuous transition, BROM Residence was conceived through a philosophical and aesthetic inquiry: How can contemporary architecture engage with both the environmental urgencies of today and the specific cultural memory of a place? This residence avoids the pitfalls of nostalgia or superficial conservation, instead reframing heritage through material dialogue and site-specific design.
The original wooden home, built in the early 20th century with rubble stone walls, had deteriorated beyond practical restoration. Rather than replicate the past, Atelier Carle retained key architectural elements—most notably the stone foundations and masonry chimney—and recontextualized them as anchors in a renewed spatial narrative. These elements now mark the entrance path and act as a tactile reminder of the site’s layered history, establishing a meaningful continuity between what was and what now stands.

Material Memory and Durability
Durability, both in a material and conceptual sense, lies at the core of this project. The design pivots around a reinterpretation of rural durability—not in the replication of traditional wood-framed structures, but in the permanence of stone and the clarity of modern form. By choosing to use masonry for both the floors and foundations of the new residence, the architects create a visual and physical conversation between the enduring and the ephemeral.
This material strategy reinforces the residence’s sense of rootedness, literally embedding the structure into the land. The juxtaposition of old and new—preserved stone fragments set against clean contemporary lines—enriches the experience of the space, allowing the architecture to embody both memory and innovation.
Blurring Temporalities: Aesthetics Between Past and Present
The architectural language of BROM Residence is neither strictly traditional nor entirely modernist. Instead, it occupies a temporal in-between, where material selections, spatial proportions, and curated furnishings reflect a balance between heritage and modernity. Each space has been carefully composed to blur temporal distinctions, offering an atmosphere that is at once familiar and forward-looking.
Through natural textures, muted tones, and minimalist detailing, the interiors quietly reference the past while embracing the possibilities of the present. Furniture pieces are selected to reinforce this aesthetic tension, bridging generations of design thought and regional identity.

A Critical and Cultural Sustainability
What sets BROM Residence apart is its expanded definition of sustainability—one that extends beyond energy efficiency or building performance to include cultural sustainability and architectural authorship. The project reflects a conscious stance on what it means to build sustainably in a rural, historically charged context. Rather than aiming for carbon-neutral perfection or maximal preservation, it reclaims the idea of architectural responsibility by integrating memory, place, and environmental sensitivity into a cohesive, lived experience.
Conclusion
The BROM Residence is more than a house—it is a critical reflection on architectural legacy and the evolving relationship between material, memory, and place. Atelier Carle has crafted a home that honors its site’s past while projecting a grounded vision for the future, establishing a meaningful architectural presence that is deeply responsive to both culture and context.
Photography: Alex Lesage
- Adaptive Reuse Stone House
- Atelier Carle Architecture
- Blending Old and New Design
- BROM Residence Quebec
- Contemporary Rural Living
- Cultural Sustainability Architecture
- Eastern Townships Architecture
- Environmental Design Quebec
- Heritage-Inspired Modern Home
- Legacy-Driven Residential Design
- Masonry in Modern Architecture
- Material Memory in Architecture
- Minimalist Interior Rural Home
- Modern Rustic Home Design
- Modern Vernacular Architecture
- Quebec Lakeside Residence
- Rural Sustainable Design
- Rural Transformation Projects
- Stone Foundation House
- Timeless Architecture Canada











































































Leave a comment