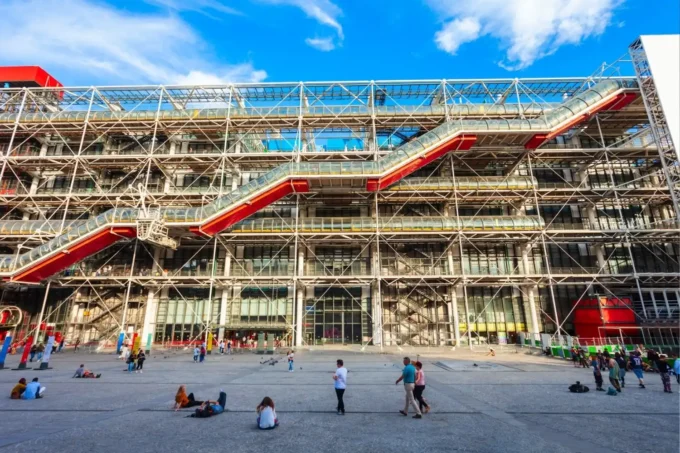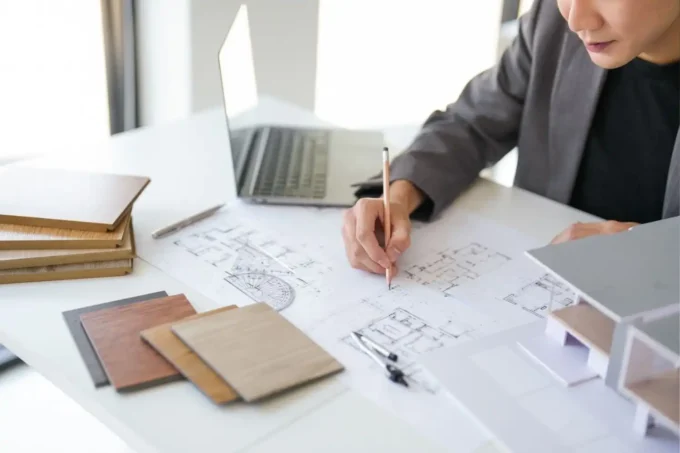In today’s fast-paced architectural world, efficiency and precision are paramount. That’s where AI architectural plan generators come into play, revolutionizing the way architects design and optimize building layouts. By integrating advanced AI algorithms, these tools allow professionals to input specific requirements and swiftly receive a range of optimized design options. This not only slashes the time spent on manual drafting but also enhances the accuracy of the final plans.
The beauty of AI architectural plan generators lies in their ability to learn and adapt. Employing machine learning, these systems continuously improve, drawing on data from past projects to refine and perfect future outputs. Architects can now explore various design possibilities in real-time, making adjustments until the optimal solution is found. This level of dynamic flexibility and efficiency is transforming architectural design, making it more innovative and customized than ever before.

The Role of AI in Modern Architectural Planning
Benefits of Using AI for Architectural Designs
AI architectural plan generators significantly enhance the architectural design process. These tools empower architects by automating routine design tasks, allowing them to focus more on creative aspects. AI enhances precision in creating detailed architectural plans. Speed is a crucial advantage; AI tools can generate multiple design variants in the time it takes to manually draft a single plan. For instance, platforms like Planner 5D and Getfloorplan utilize AI to swiftly produce 2D and 3D models, which are not only accurate but also tailored to specific user inputs.
Cost efficiency is another significant benefit. By reducing the need for multiple revisions and manual drafting, AI helps in lowering the overall project costs. Additionally, AI’s ability to simulate different architectural scenarios helps in predicting potential design flaws, thus avoiding costly adjustments during construction.
Moreover, AI enables the integration of sustainable design practices. It can analyze environmental data and integrate sustainability into the earliest stages of design, such as optimizing natural light and improving energy efficiency. This integration helps in creating designs that are not only innovative but also environmentally responsible.
Challenges and Limitations
Despite the advantages, AI in architectural planning comes with its challenges. One of the primary concerns is the accuracy of generated models. AI relies on data, and if the input data is limited or flawed, the output will reflect these inaccuracies. Also, while AI can generate design options, the final decision-making requires human intuition and experience, particularly when addressing unique design challenges that AI may not fully understand.
Interoperability between different AI tools and existing software ecosystems also presents a hurdle. Architectural firms often use a variety of software tools; hence, AI solutions need to be compatible to be truly effective. Furthermore, there’s a learning curve associated with adopting new technologies. Firms must invest in training their teams, which can be time-consuming and expensive.
Lastly, there are ethical and security issues to consider. As AI integrates deeper into architectural practices, ensuring that it adheres to ethical design principles and safeguarding the data it uses from breaches become paramount.
While AI brings transformative potentials to architectural design, balancing these innovative benefits with the addressed challenges ensures its effective integration into the industry. By focusing on continuous improvement and adapting AI applications responsibly, architects can harness the full power of this technology to create more efficient, sustainable, and imaginative architectural solutions.

Key Features of AI Architectural Plan Generators
Automation in Drafting and Design
AI architectural plan generators revolutionize the drafting and design phase by automating the creation of detailed 2D and 3D floor plans. This technology, exemplified by platforms like Planner 5D and Getfloorplan, drastically cuts down design time. Architects receive automatically generated floor plans based on pre-set parameters, allowing for rapid iteration and refinement. This automation extends to the optimization of layouts for practical and aesthetic aspects, ensuring space utilization is maximized and visually appealing.
Integration with Existing Architectural Software
Integrating AI architectural plan generators with existing architectural software represents a significant advancement. These tools are designed to work seamlessly with popular platforms such as BIM, Rhino, and Grasshopper. The seamless integration ensures that architects can maintain their workflow efficiency without the need for extensive retraining or drastic changes in their operational processes. By plugging into existing systems, AI tools facilitate a smoother design experience, supporting a vast array of project requirements and enhancing collaborative efforts across different platforms.
Real-Time Adjustment and Scalability
AI architectural plan generators provide the distinct advantage of real-time adjustments. Architects can modify design parameters on the fly and immediately see the implications of these changes in the draft plans. Furthermore, these tools excel in scalability, capable of handling projects of varying sizes—from small residential units to large-scale commercial developments. This flexibility ensures that architects can scale their design efforts up or down, depending on project demands, making AI generators a versatile tool in the architect’s toolkit for both current needs and future growth.

Types of Architectural Plans Powered by AI
Residential and Commercial Developments
AI-driven tools significantly transform residential and commercial architecture. These technologies enable the generation of detailed and scalable architectural plans that cater to specific client requests and regulatory compliance. For instance, platforms like Planner 5D offer capabilities to quickly draft floor plans in both 2D and 3D formats. Users can customize templates or create unique designs from scratch, leveraging a database of over 7000 items to detail their plans. AI algorithms optimize the use of space and enhance the precision of the designs, ensuring that they meet the specific needs of residential and commercial development projects.
Urban Planning and Zoning Layouts
AI technology extends its utility to urban planning and zoning by analyzing large datasets to predict traffic patterns, population growth, and environmental impacts. This ability allows for the creation of more sustainable urban environments. Software like Getfloorplan aids planners in crafting sophisticated 2D and 3D zoning layouts within hours. These tools facilitate the visualization of potential urban developments, enabling planners to simulate different scenarios and their effects on a city’s infrastructure and ecology before implementing any physical changes.
Interior Design and Space Optimization
In the field of interior design, AI empowers designers to optimize spaces with unprecedented accuracy and creativity. Tools equipped with AI technology, such as drag-and-drop functionality and AR preview modes, enable users to visualize and modify room layouts in real-time, enhancing user interaction and design flexibility. Features like the automatically generated 3D floor plans available on Planner 5D allow for instant adjustments and detailed room planning based on object measurements and style preferences. This technology streamlines the design process and elevates the aesthetic and functional quality of living and commercial spaces.

How to Choose the Right AI Architectural Plan Generator
Assessing Tool Efficiency and Accuracy
When selecting an AI architectural plan generator, it’s critical to evaluate the efficiency and accuracy of the tool. High efficiency means the software can generate design options quickly, which enhances the overall productivity of the design phase. For accuracy, check if the tool maintains precise measurements and reflects true-to-life scales and proportions. A generator that consistently produces detailed and error-free outputs reduces the need for revisions and accelerates project approvals.
Compatibility with Industry Standards
Ensure the AI architectural plan generator integrates smoothly with industry-standard software. Compatibility with widely used CAD programs, BIM tools, and rendering software is essential. This integration facilitates a seamless transfer of data across different platforms, enhancing collaborative efforts and maintaining consistency in project files, which is crucial for large-scale and long-term projects.
User-Friendly Interfaces and Support
A user-friendly interface in an AI architectural plan generator simplifies the learning curve and improves user engagement. Look for a tool that features intuitive controls, clear navigation, and customizable settings to accommodate various skill levels. Additionally, robust customer support—accessible through multiple channels like chat, email, and phone—assures assistance whenever needed. This support is vital for resolving technical issues swiftly, ensuring minimal disruption to project timelines.

Future Trends in AI-Driven Architectural Planning
Advances in Machine Learning
As we venture further into the future, machine learning continues to redefine the boundaries of architectural design. The evolution of smarter, more intuitive algorithms allows AI architectural plan generators to improve over time through deep learning techniques. These advancements enable the software to better understand and anticipate user preferences and project requirements. For instance, algorithms now analyze vast datasets of architectural outcomes to propose designs that optimize energy efficiency, material utilization, and spatial aesthetics. The trend leans toward AI that not only replicates but innovates, suggesting designs that humans might overlook. This capability demonstrates an increase in the AI’s role from a mere tool to an active, intelligent collaborator in the architectural process.
Increasing Collaboration Between Architects and AI
The synergy between architects and AI tools is set to intensify, facilitating an era of co-creation that harnesses the strengths of both human creativity and algorithmic precision. As AI takes on more routine and computational tasks, architects can allocate more time to refining the artistic and human-centric aspects of design. This collaboration isn’t limited to individual projects but expands into larger-scale urban planning and development initiatives. AI tools equipped with predictive analytics and scenario simulations empower teams to make informed, strategic decisions rapidly. Integration with other technologies like AR and VR further supports this collaborative effort, providing immersive previews of architectural results. This merging of talents and tools marks a pivotal shift in how architectural projects are conceived and executed, promising more innovative and responsive design practices.

Conclusion
As AI technology evolves, our understanding deepens of its profound impact on modern architecture and design. Tools like Planner 5D and Getfloorplan exemplify how AI brings about a revolution in creating ultra-precise 2D and 3D architectural plans. These platforms not only automate design tasks but also innovate the way architects engage with space and functionality, ensuring every square foot is accounted for with precision.
The future trend of AI in architectural planning involves the integration of advanced machine learning algorithms that can predict and adapt to user preferences. This leads to the creation of designs that are not only efficient but also uniquely tailored to individual needs. For instance, Planner 5D’s utilization of a scan room feature allows effortless conversion of physical spaces into detailed digital models, directly influencing design efficiency and accuracy.
Moreover, AI architectural plan generators like qbiq streamline office space planning by offering analytical furniture layouts and immersive virtual tours. This ensures architects can visualize and amend their designs in real-time, which greatly enhances client satisfaction and reduces project turnaround times.
As our tools advance, challenges related to data integrity, ethical use of AI, and the preservation of human creativity in architecture remain at the forefront. Ensuring that AI serves as an assistant rather than a replacement in creative processes is critical in maintaining the essential human touch in architecture.
AI-generated architectural solutions represent a shift towards more dynamic, responsive, and sustainable architectural practices. They not only anticipate future trends and user needs but also address immediate efficiency and precision in architectural designs. As we continue to harness these advanced technologies, the collaboration between human architects and AI tools is anticipated to produce more innovative and environmentally adaptive design solutions, effectively transforming the landscape of modern architecture.
- 3D architectural modeling
- advanced design software
- AI architectural design
- AI blueprint creator
- AI building design
- AI construction planning
- AI design tools
- AI floor plan generator
- AI home design
- AI in Architecture
- AI-driven architecture
- architectural plan generator
- architecture automation
- architecture software
- automated architectural design
- computer-generated architecture
- digital architecture tools
- smart architecture solutions
















Leave a comment