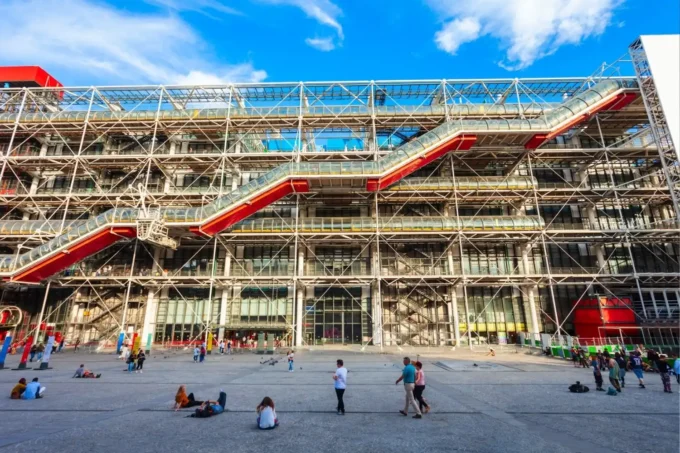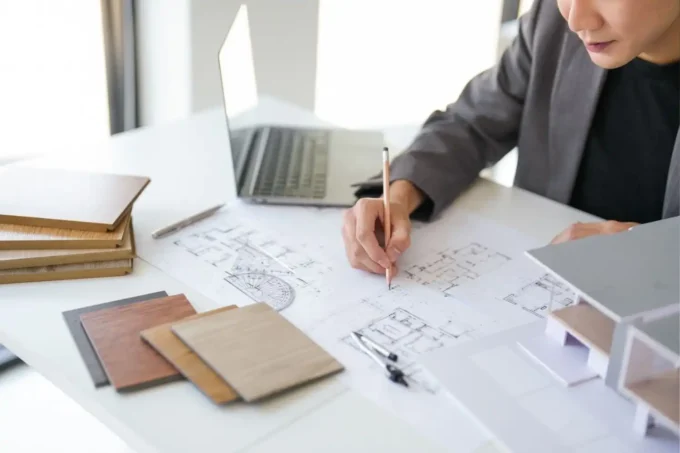Architectural map making is more than just drawing lines on a piece of paper; it’s a crucial part of planning and decision-making in architecture. By creating detailed cartographic views of territories, we lay the groundwork for future projects. However, the beauty of these visual representations can sometimes overshadow the importance of accurately incorporating qualitative data like interviews, participatory observations, and field notes.
Our challenge lies in combining these fragmented pieces of information—observations, CAD plans, and visual representations—into a cohesive and ethical mapping strategy. We must resist the temptation to prioritize aesthetics over substance and instead focus on the ethical use of qualitative data. This critical approach ensures that our maps are not only visually appealing but also genuinely reflective of the lived spaces they represent.

Understanding Architectural Map Making
Uses and Applications
Architectural map making plays a critical role in the planning and decision-making processes within the field of architecture. Through effective map making, professionals can visualize complex spatial relationships and integrate various data sources. Architectural maps incorporate both quantitative and qualitative data, such as measurements, interviews, participatory observations, and field notes. For example, urban planners use these maps to design city layouts and manage land use, ensuring that developments align with community needs and regulatory requirements. Architects use these maps during the initial site analysis phase to comprehend the terrain, existing structures, and environmental conditions before proceeding with design and construction.
Historical Evolution
The evolution of architectural map making dates back to ancient civilizations. Originally, maps were simple drawings on clay tablets or parchment meant to represent land divisions and property boundaries. The Renaissance era brought significant advancements with the introduction of perspective drawing techniques, allowing for more accurate and scaled representations. In the 20th century, technological advancements revolutionized map making. The development of CAD (Computer-Aided Design) software enabled the precise creation and manipulation of digital maps, enhancing both accuracy and efficiency. Today, we integrate GIS (Geographic Information Systems) and automated plotting techniques, such as those facilitated by coded line work and coordinatographs, to produce highly detailed and functional architectural maps.
By understanding the historical context and modern applications of architectural map making, we can appreciate the blend of art and science that defines this essential practice.

Core Techniques in Architectural Mapping
Site Analysis and Building Footprints
Site analysis is essential in architectural mapping. Identifying and evaluating site conditions, such as topography, climate, and existing structures, provides critical insights for design decisions. Surveying tools and technologies, like GPS and laser scanning, offer precise measurement data. Architects map building footprints to depict a structure’s horizontal dimensions and placement on the site. This information aids in understanding property boundaries and spatial relationships essential for effective urban planning.
Land Use, Zoning, and Public Amenities
Mapping land use and zoning regulations is crucial for compliance and efficient space utilization. These maps categorize land based on permitted use, ranging from residential to industrial zones. Zoning laws dictate building heights, densities, and setbacks. Architectural maps also incorporate public amenities, like parks, schools, and transportation networks, to ensure community needs are met. Accurate representation of these factors supports strategic planning and development.
Integration of Natural Elements
Integrating natural elements into architectural maps enhances environmental sustainability. Detailed mapping of water bodies, green spaces, and vegetation helps planners design around natural features, promoting ecological balance. Use GIS data to overlay natural element maps, combining them with other spatial data for comprehensive analysis. This integration aids in creating resilient, sustainable urban and architectural designs that align with natural landscapes.

Tools and Resources for Architectural Mapping
Architectural map making demands a blend of traditional techniques and modern technology to deliver accurate and detailed illustrations. Below, we explore fundamental tools that aid in crafting these detailed maps.
Geographic Information Systems (GIS)
Geographic Information Systems (GIS) are crucial for creating detailed architectural maps. These systems enable users to visualize, analyze, and interpret spatial data to understand relationships, patterns, and trends. ArcGIS Online, developed by Esri, is a prominent GIS software in this field. It offers comprehensive tools for mapping and spatial analysis. Users can create complex maps, such as water distribution networks and land use plans. For those starting or performing simpler tasks, the free version of ArcGIS Online suffices, though advanced features necessitate a subscription.
Another powerful resource is Digimap, an online service offering extensive mapping and geospatial data. Provided by EDINA at the University of Edinburgh, it’s widely used in UK universities for architectural site analysis. Access requires an organizational login, typically a student or institutional login.
Manual Drawing and Digital Software
Manual drawing techniques remain essential in architectural mapping, offering a tactile approach that digital methods can’t fully replace. Architects often start with hand-drawn sketches to conceptualize ideas before transferring them to digital formats. These sketches help in understanding spatial relationships and site-specific details that may not be immediately evident.
Digital software complements manual techniques by providing precision and efficiency. Programs like AutoCAD and SketchUp streamline the process of creating and modifying architectural maps. These tools allow for accurate measurements and the integration of 3D models, which are vital for visualizing complex architectural designs. Additionally, Bing Maps provides local guides and a 3D flyover feature to enhance site visualization, though it lacks certain features like high-resolution image export.
Combining these tools and resources, architects can produce comprehensive maps that integrate both qualitative insights and quantitative data, improving planning and decision-making.

Case Studies in Architectural Mapping
Urban Planning and Infrastructure
Architects employ mapping techniques to design effective urban plans and infrastructure. For instance, in Chicago’s downtown renewal project, they used Geographic Information Systems (GIS) to overlay demographic data, traffic patterns, and zoning regulations. This approach enabled planners to create a balanced mix of residential, commercial, and green spaces. By visualizing transportation networks, they improved connectivity and reduced traffic congestion.
Maps facilitate the identification of areas lacking critical infrastructure. In a New York City initiative, architects mapped underserved neighborhoods to plan new parks, libraries, and public transportation routes. This data-driven approach ensures resources benefit communities most in need.
Environmental and Landscape Architecture
Environmental sustainability is a core focus in landscape architecture. In the redevelopment of San Francisco’s Presidio Park, architects combined topographical maps with climate data to design eco-friendly spaces. They highlighted natural drainage patterns to reduce flood risks and chose native plants to enhance biodiversity.
In another project, the restoration of the Los Angeles River involved detailed mapping of the river’s course, adjacent land use, and pollutant sources. These maps guided the placement of green infrastructure like wetlands and bioswales to treat stormwater naturally, improving water quality while creating recreational areas. Combining environmental data with architectural maps enables architects to create landscapes that are both beautiful and sustainable.

Conclusion
Architectural map making techniques have evolved immensely from ancient carvings to sophisticated digital tools. Incorporating site analysis, building footprints, land use, and zoning regulations into our maps allows us to create comprehensive visualizations. These visualizations enable us to make informed decisions during the planning and design phases.
By integrating Geographic Information Systems (GIS) like ArcGIS Online and Digimap, as well as digital software such as AutoCAD and SketchUp, we ensure accuracy and detail in our maps. These tools help us combine qualitative insights and quantitative data, essential for urban planning and site analysis.
Mapping natural elements promotes environmental sustainability. For example, we see this in projects like the redevelopment of San Francisco’s Presidio Park and the restoration of the Los Angeles River. These efforts integrate environmental data into mapping, resulting in eco-friendly and sustainable spaces.
Case studies, such as Chicago’s downtown renewal and New York City’s initiative to map underserved neighborhoods, demonstrate the practical applications of mapping techniques in urban planning. These initiatives show how mapping can improve resource allocation and infrastructure development.
Incorporating advanced technologies into architectural mapping enhances our capability to analyze and visualize spatial information. This evolution in map-making techniques plays a critical role in architecture, helping us understand our world better and guide our design decisions effectively.
- architectural cartography
- architectural drafting techniques
- architectural drawing methods
- architectural map design
- architectural mapping history
- Architectural maps
- cartographic techniques
- contemporary mapping tools
- digital map making
- historical architecture maps
- historical map making
- historical mapping tools
- innovative map making tools
- map design in architecture
- map making techniques
- modern architectural tools
- modern cartography tools
- modern mapping practices
- traditional map making techniques















Leave a comment