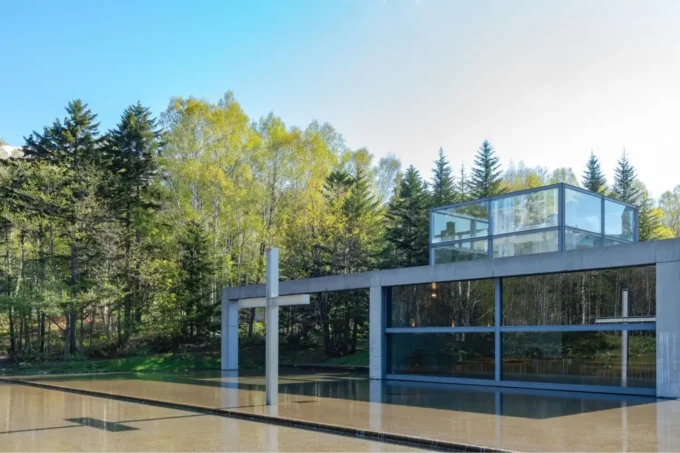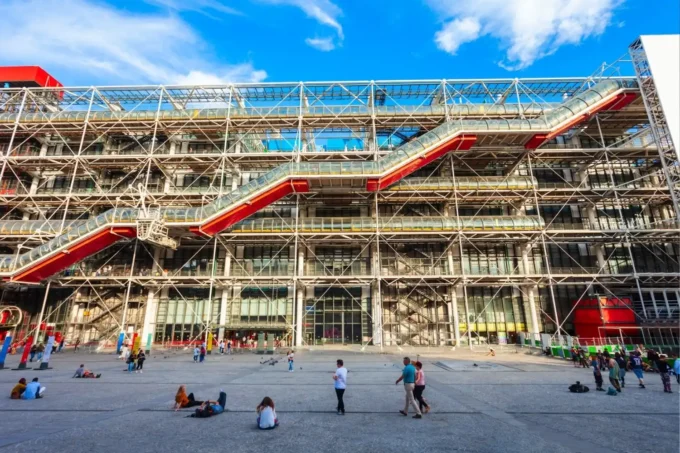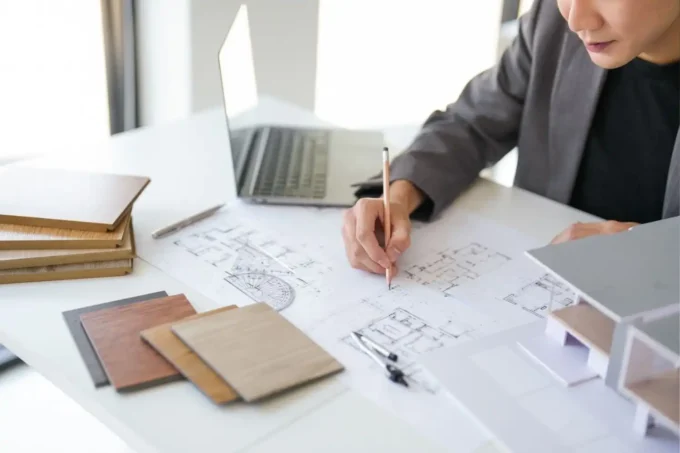Table of Contents Show
Imagine waking up to the serene sound of rustling leaves and the gentle whisper of the wind through the trees. As we yearn for a deeper connection with nature, forest homes are capturing our imaginations and redefining modern architecture. These dwellings blend seamlessly with their surroundings, offering a harmonious balance between comfort and the wild beauty of the woods.
We’re witnessing a surge in innovative designs that prioritize sustainability and minimal environmental impact. From treehouses with panoramic views to eco-friendly cabins utilizing renewable materials, each structure tells a story of creativity and respect for the natural world. The latest trends emphasize open spaces, natural light, and organic materials, inviting the outdoors in and creating a tranquil retreat from urban life.
In exploring these architectural marvels, we uncover not just homes but experiences that reconnect us with the earth. Let’s delve into the captivating world of forest architecture and discover the ideas shaping this enchanting trend.

Exploring Forest Living
Forest living offers unique opportunities to experience nature intimately. When nestled in a forest, our homes become sanctuaries that blend with the environment. Design elements like expansive windows provide sweeping views of lush landscapes. Natural materials, such as wood and stone, enhance the harmonious integration with the surroundings.
Modern forest homes often incorporate sustainable technology. Solar panels and rainwater harvesting systems ensure efficient resource use. Passive heating and cooling systems reduce energy consumption. By focusing on sustainability, these designs minimize ecological footprints, reinforcing our connection to nature.
Open floor plans in forest homes create fluid transitions between indoor and outdoor spaces. Spaces like terraces and large decks extend living areas into the forest canopy. This design fosters a seamless interaction with the environment, enriching daily routines with nature’s tranquility and beauty.
Forest living celebrates minimalistic aesthetics. Clean lines and uncluttered spaces highlight the simplicity of natural beauty. By choosing fewer, high-quality furnishings and decor, we preserve the minimalist philosophy that complements the forest’s serenity.
Key Architectural Ideas for Forest Houses
Forest houses embody architectural principles that harmonize modern design with nature. These designs prioritize ecological balance and aesthetic appeal.
Embracing Natural Materials
Incorporating natural materials like wood and stone enhances a forest house’s organic feel. Wood offers versatile texture and warmth, while stone provides durability and a timeless appearance. These materials blend seamlessly with natural landscapes, creating structures that feel like extensions of the forest itself.
Designing with Minimal Footprint
Reducing environmental impact is crucial in forest architecture. Compact designs, with space-efficient layouts, help manage resource use. Elevated structures, such as stilts, preserve the forest floor and promote biodiversity. This focus on sustainability aligns with the overarching goal of minimizing interference with natural ecosystems.
Integrating with Surrounding Environment
Strategically situating houses to leverage natural light and airflow improves energy efficiency. Large windows and open floor plans enhance views and connection to the forest, making indoor spaces feel part of their surroundings. Designing homes to follow land contours respects the site’s natural features and harmony with nature, ensuring a balanced coexistence.

Current Trends in Forest House Development
Architectural innovation in forest homes is leading trends that blend sustainability with advanced technology. Designs focus on eco-friendly techniques that enhance the natural beauty of forest landscapes.
Eco-Friendly and Sustainable Designs
Forest homes now emphasize eco-friendly designs that preserve the environment. They use renewable materials like reclaimed wood and stone, which reduce deforestation impacts. Implementing green roofs and walls supports biodiversity and aesthetics. Designers prioritize energy-efficient systems, using passive solar heating and natural ventilation, to minimize energy demands. Homes often feature rainwater collection and gray water recycling, enhancing sustainability.
Off-Grid Living Solutions
More forest homes include off-grid solutions, providing energy independence and reducing reliance on external resources. Solar panels, coupled with battery storage, offer renewable energy sources. Wind turbines and micro-hydro systems are integrated for locations with suitable resources. Composting toilets and effective waste management systems ensure responsible environmental practices, reducing the ecological footprint of these homes.
Smart Technology Integration
Incorporating smart technology in forest homes enhances functionality without disrupting natural surroundings. Home automation systems control lighting, heating, and security, improving energy efficiency. Sensor-based technologies regulate natural light and climate in real-time. Smart irrigation systems support garden and landscape maintenance, optimizing water usage and promoting eco-friendly practices. These innovations support a seamless lifestyle within forest environments.

Notable Forest House Projects
Notable forest house projects push the boundaries of modern architecture. They beautifully integrate design with nature.
Examples of Innovative Designs
- Tree Hotel, Sweden: This hotel offers unique treehouse stays, each designed by renowned architects. The structures balance modern design with forest surroundings by using mirrored exteriors that reflect the natural landscape.
- Casa en el Bosque, Mexico: Casa en el Bosque embraces minimalism with its concrete structure that complements natural surroundings. Elevated walkways connect living areas, reducing the impact on flora and fauna.
- Fallingwater, USA: Frank Lloyd Wright’s Fallingwater, built over a waterfall, merges nature with human habitats. Its innovative cantilever design exemplifies harmony with the environment.
- Harmony with Nature: Projects like Fallingwater teach us the importance of designing with nature, not against it. They show how to embrace natural features and maintain ecological balance.
- Sustainable Practices: Innovative designs integrate renewable materials and technologies. Lessons from the Tree Hotel demonstrate the successful use of sustainable features without compromising aesthetic appeal.
- Community Impact: Successful projects prioritize minimal environmental disruption. They respect local ecosystems, as seen in Casa en el Bosque, setting standards for responsible building practices.
By studying these notable forest house projects, we gain valuable insights into creating structures that are both beautiful and environmentally conscious.

Challenges and Considerations
Designing homes in forests presents unique challenges, from environmental impacts to regulatory issues.
Environmental Impact
The construction of forest homes often impacts their delicate ecosystems. We must carefully select materials, balancing aesthetics with sustainability. Using reclaimed wood and stone reduces resource depletion while respecting indigenous flora and fauna. Placement of structures requires precision to minimize habitat disruption, ensuring local species thrive. Incorporating passive solar design and efficient insulation further mitigates environmental impact by reducing energy consumption.
Legal and Regulatory Hurdles
Building in forests involves navigating complex legal frameworks. Zoning laws often restrict development to protect natural habitats and maintain ecological balance. We face constraints related to land use, requiring compliance with environmental regulations. Securing permits can be a lengthy process, as authorities assess the impact on the ecosystem. Understanding these hurdles is crucial for successful forest home projects.















Leave a comment