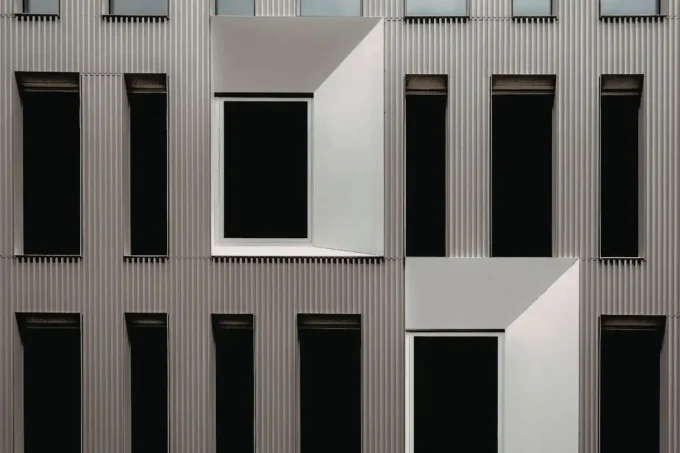Table of Contents Show
The Traverwood Branch of the Ann Arbor District Library (AADL) represents a thoughtful intersection of education, environmental stewardship, and architectural expression. Conceived as part of a 2005 initiative to expand Ann Arbor’s library system, Traverwood was designed to serve the northeastern neighborhoods of the city. However, this building is far more than a community branch library—it’s a compelling example of how architecture can actively restore and preserve nature while enriching public life.
Designed by INFORM Studio, the library sits just across from the Sapp Nature Area, an 8.11-acre protected woodland that has influenced every aspect of the library’s orientation, materiality, and ecological performance. The result is a structure that blends quietly with its surroundings while offering vibrant indoor environments for learning, gathering, and contemplation.

Site Strategy: Protecting Biodiversity
The Traverwood Library is nestled within a 4-acre greenfield site, previously covered with mature woodland. Rather than clearing the land for construction, INFORM Studio approached the site as a sensitive ecosystem, designing a building that treads lightly and gives back to the environment.
The architecture is oriented to buffer nearby roads and structures, preserving natural sightlines and enhancing the woodland experience. Importantly, the project preserved a significant portion of the existing tree canopy and undergrowth, maintaining both habitat integrity and biodiversity. Landscaping elements like rain gardens and native plantings strengthen the site’s resilience and manage stormwater runoff.
Architecture That Reclaims and Reimagines
A defining feature of the Traverwood Library is its use of reclaimed Ash wood, salvaged from trees on-site and in surrounding areas that had succumbed to the invasive Emerald Ash Borer, a destructive beetle responsible for widespread deforestation in southeastern Michigan.
Rather than discarding these damaged trees, the design team transformed them into interior structural columns, wall cladding, furniture, shelving, and custom built-ins. This not only minimized construction waste, but also instilled the building with a deep material connection to the local landscape. The Ash logs, with their natural grain and imperfections intact, serve as a tactile reminder of the forest’s former presence and resilience.

Spaces That Inspire Connection and Creativity
Inside, the library’s layout is structured around openness, flexibility, and transparency. The interior is zoned into communal and private areas, with generous views outward to the forest. The programming includes:
-
Open study areas bathed in natural light
-
A technology bar that invites digital exploration
-
Private study rooms for focused work or small meetings
-
A multi-purpose room for community events and workshops
-
An electronic training classroom that supports digital literacy and continuing education
Throughout, daylighting strategies are employed to reduce reliance on artificial lighting, enhance comfort, and frame the ever-changing seasonal views of the landscape outside. Skylights, clerestory windows, and light wells distribute soft natural light evenly across reading zones and circulation paths.

A Model of Sustainable Public Architecture
Sustainability was not an afterthought—it was embedded in every stage of the project. In addition to reclaimed materials and ecological site planning, the library incorporates several key green strategies:
-
Stormwater management systems, including bioswales and retention areas, to control runoff
-
Rain gardens that naturally filter water while attracting pollinators and supporting biodiversity
-
Energy-efficient HVAC and lighting systems that reduce the building’s operational footprint
-
Minimal site disturbance, preserving the natural contours and topography of the land
Together, these strategies contribute to long-term environmental health while reducing maintenance costs and operational energy demand.
Designing for the Next Generation
Traverwood Library’s impact goes beyond architecture. As a public building, it promotes environmental awareness, fosters lifelong learning, and strengthens community identity. Children reading by the windows can look out and see the very trees that formed the building’s columns. Adults attending workshops do so in a space that prioritizes material honesty, daylight, and ecological mindfulness.
This is a library that does more than house books—it teaches through its form. It shows how materials can be reclaimed, how landscapes can be respected, and how architecture can be a tool for education and sustainability.
Conclusion: A Living Library in the Forest
The Traverwood Branch is a bold redefinition of what a library can be. With its nature-integrated design, reuse of endangered wood, and commitment to community well-being, INFORM Studio has created a civic building that feels less like an institution and more like a walk in the woods.
In the face of environmental challenges, this project demonstrates that design can be a form of healing—for people, places, and ecosystems alike.
Photography: JGC
- Ann Arbor Sustainable Buildings
- Architecture for Biodiversity
- Community Library in Nature
- Daylit Public Building
- Ecological Library Design
- Emerald Ash Borer Architecture Response
- Environmental Stewardship in Design
- Forest-Inspired Architecture
- Greenfield Site Preservation
- INFORM Studio Architecture
- Library as Ecological Classroom
- Library with Rain Gardens
- Michigan Green Architecture
- Minimal Site Disturbance Architecture
- Nature-Integrated Library Design
- Public Library with Native Landscaping
- Reclaimed Ash Wood in Design
- Stormwater Management Design
- Sustainable Public Architecture
- Traverwood Library Ann Arbor

















































Leave a comment