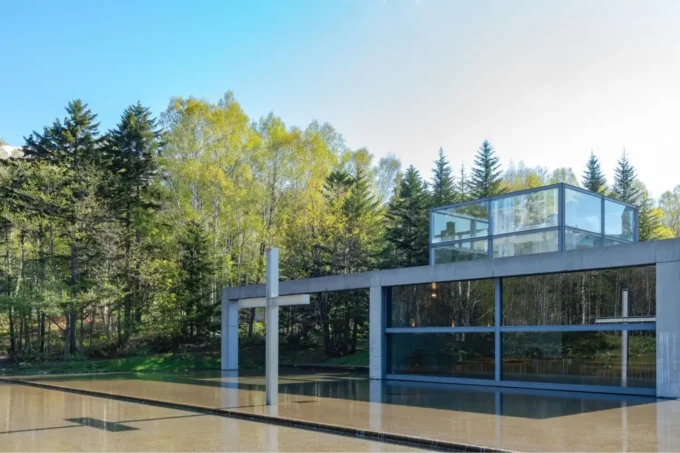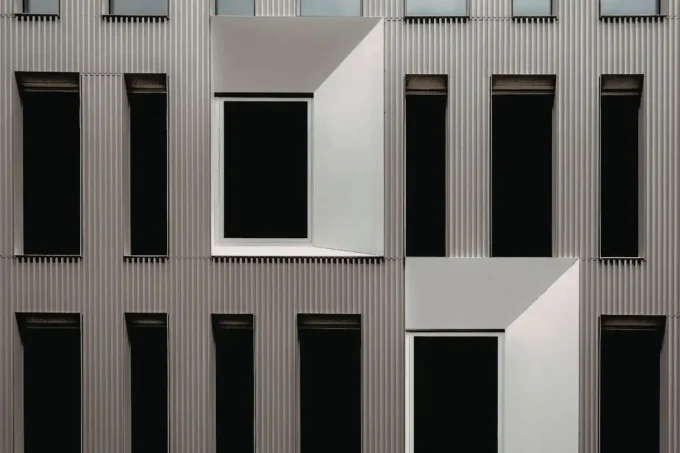Dreaming of a kitchen makeover but unsure where to start? You’re not alone. For many of us, designing a kitchen that balances both functionality and style can seem daunting, especially if we’re new to the process. Thankfully, the digital age offers a solution: kitchen design software tailored for beginners.
These intuitive tools empower us to visualize our dream kitchens without needing a degree in interior design. We can experiment with layouts, color schemes, and appliances, all from the comfort of our homes. With user-friendly interfaces and helpful tutorials, these programs make the design process accessible and enjoyable for everyone.
Let’s explore the top kitchen design software options that cater to beginners, ensuring our journey from imagination to reality is as smooth as possible. Whether we’re renovating or building from scratch, these tools can help us bring our culinary visions to life.

Why Use Kitchen Design Software?
Kitchen design software streamlines the renovation process through its user-friendly tools. These applications offer beginners the opportunity to try different configurations efficiently. By utilizing digital platforms, we can test various layouts before making any physical changes. This approach reduces costly errors by providing a visual representation of the design.
Design software allows us to adjust elements like cabinetry and countertops in a virtual environment. The ability to swap out finishes and materials helps achieve a cohesive aesthetic. For example, we can preview how different backsplashes complement various countertop surfaces, ensuring harmony in the final design.
Most software options include a library of kitchen appliances and fixtures. Users can select from a range of styles and sizes to find the best fit for their space. Programs that support 3D rendering enable a realistic view of how these components interact within the room. This capability is particularly useful in understanding spatial dynamics and maximizing the use of available space.
The software often integrates budget management tools to track project expenses. By inputting different design elements and materials, we can gauge the overall cost early in the planning phase. This approach aids in maintaining financial control throughout the renovation process.
Key Features to Look For
When selecting kitchen design software for beginners, certain features enhance the design experience by providing ease of use and comprehensive tools.
User-Friendly Interface
Navigating software with ease boosts the design process. We find that drag-and-drop functionality and clearly labeled icons simplify tasks, making it easier for users to experiment with layouts and appliances without technical hurdles.
Design Templates
Access to a variety of templates accelerates the design journey. Pre-designed kitchen layouts and style options help users quickly visualize different configurations. We often see this as a starting point that users can customize to fit their specific style and space requirements.
Cost and Accessibility
Understanding the cost structure aids in decision-making. Many software options offer free trials or basic versions, allowing users to explore key features without upfront expenses. We recommend examining these access options to ensure they fit within your project budget while still offering necessary tools.

Top Kitchen Design Software for Beginners
Choosing the right kitchen design software can simplify the challenging process of planning a new kitchen. For beginners, intuitive tools offer the chance to visualize their dream space with ease.
Software 1: Features and Benefits
RoomSketcher provides an easy solution for beginners. Users can draw rooms in 2D and see them in 3D, promoting a better understanding of space. This cloud-based tool includes a library of fixtures and finishes, enhancing customization. With drag-and-drop functionality, users can effortlessly arrange layouts and explore different styles. RoomSketcher supports budget management, ensuring projects stay on track financially.
Software 2: Features and Benefits
SketchUp Free stands out with its intuitive design interface, allowing users to render realistic 3D models. It’s perfect for those new to design, offering tutorials to guide the learning process. The software includes a rich repository of kitchen components, facilitating diverse design options. Additionally, the web-based platform means no software installation is necessary, making access and updates breezy.
Software 3: Features and Benefits
HomeByMe excels in providing a user-friendly experience with a focus on collaboration. This software allows users to create life-like kitchen designs with high-quality 3D renderings. The community feature enables sharing projects to gather feedback, valuable for beginners seeking guidance. With flexible pricing, HomeByMe offers both free and paid versions, catering to various budget needs.
How to Choose the Right Software
Selecting an appropriate kitchen design software ensures a smoother and more effective design process. By considering specific factors, we can identify software that aligns with our goals.
Assessing Personal Needs
We first determine our primary objectives for using kitchen design software. Are we seeking to experiment with layouts or focus on budget management? Understanding these goals helps us prioritize features like 3D rendering, cost tracking, or user-friendly design interfaces that match our experience level.
Checking Compatibility
Verifying that the software is compatible with our devices is crucial. If compatibility is checked early, it prevents technical issues later on. We must ensure the software works on our operating systems, whether we’re using Windows, macOS, or mobile platforms, paying attention to system requirements like RAM and graphics capabilities.

Conclusion
Choosing the right kitchen design software empowers us to embark on our kitchen renovation journey with confidence. We’ve examined various software options, each offering unique features to meet our individual needs. For those prioritizing user-friendly interfaces and budget management, RoomSketcher and SketchUp Free offer excellent solutions. RoomSketcher allows us to draw in 2D and visualize in 3D, while SketchUp Free provides intuitive design tools and realistic modeling capabilities. If collaboration and high-quality 3D renderings are essential, HomeByMe stands out with its free and paid versions.
Experimenting with different tools helps us find the perfect fit, ensuring a seamless transition from concept to completion. Free trials offered by these software options enable us to explore functionalities without financial commitments. Our journey remains cost-effective as we navigate budget management tools integrated within these platforms. By leveraging the right software, we streamline the renovation process and enhance spatial utilization.
Our preferences in design complexity and budget constraints influence software selection. With the right software, we visualize stunning kitchen layouts and achieve the desired aesthetic. By understanding compatibility requirements, we ensure smooth operation across devices and operating systems. It’s essential to prioritize what matters most in our design journey, whether it’s innovation, cost-efficiency, or realism. Together, these tools guide us in transforming our kitchen visions into reality with ease and precision.
















Leave a comment