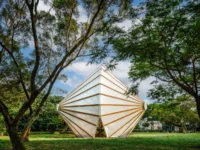Tucked within a dense urban block in Paris’s 19th arrondissement, a forgotten 1970s hospitality school has been transformed into a beacon of cultural exchange and social resilience. Led by Philippe Madec (apm) & associés, the renovation of the former Jean Quarré hospitality school has birthed the James Baldwin Media Library & Refugee House—an inclusive public facility where architecture becomes a powerful medium for social integration, cultural accessibility, and sustainable urban renewal.
This hybrid program combines a state-of-the-art media library, one of only four communication centers for the deaf in Paris, with a welcoming Refugee House, offering shelter and support to individuals navigating the challenges of displacement. The project weaves together architectural conservation, ecological performance, and human dignity, reflecting a profound understanding of place and purpose.

Reclaiming Structure: A Sustainable Framework of Reuse
At the heart of the project lies a commitment to preservation and adaptive reuse. Rather than erasing the building’s past, the design team sought to rediscover the structural integrity of the 1970s hospitality school. The existing prefabricated concrete columns, beams, slabs, and façade panels were meticulously cleaned and restored, with all asbestos removed through a careful remediation process. Selective demolition allowed the team to maintain and celebrate the building’s original framework, while dismantled elements were stored and reincorporated—extending the life cycle of materials and reducing the need for new construction.
This rigorous and respectful approach reveals a raw yet refined aesthetic, where exposed concrete surfaces now serve as robust backdrops for civic life. The result is a series of flexible, light-filled spaces that support both the functional needs of a contemporary library and the sensitive programming of a refuge.

Daylight, Air, and Comfort: Passive Environmental Design
Architectural sustainability is not confined to material reuse; it is deeply embedded in the building’s passive performance strategies. Natural light now floods the interiors through newly reconfigured apertures and voids, dramatically reducing dependency on artificial lighting. The mass of the concrete structure contributes to thermal regulation, absorbing and releasing heat throughout the day to maintain a stable indoor climate.
A central air well, in concert with double-height volumes and an open interior courtyard, ensures consistent natural ventilation across all levels. This passive airflow system not only enhances indoor air quality but also offers a more hygienic and comfortable environment for both residents and library visitors—an essential feature in the post-pandemic era.
“The Link”: Connecting Programs with Earth and Wood
Uniting the two principal volumes—the square media library and the elongated Refugee House—is an architectural intervention known as “the link.” This vertical connector is an expressive piece of sustainable architecture in its own right. Constructed from poured earth walls and timber framing, the link serves as both a circulatory node and a symbol of connection between communities, histories, and futures.
The poured-earth walls, made from renewable local soil, regulate interior humidity and temperature naturally, while the wooden mantilla provides effective solar protection, acting as a sunshade that reduces overheating without mechanical intervention. This use of bio-based, locally sourced materials reflects a broader ethos of ecological sensitivity and low-carbon construction, positioning the building as a model of urban environmental design.

A Landscape Reimagined: Biodiversity and Urban Healing
Beyond the building envelope, the project introduces a holistic landscape strategy that reclaims approximately 70% of the site’s surface as permeable, vegetated terrain. Formerly sealed under impermeable paving, the ground is now a canvas of urban biodiversity, featuring shaded gardens, a reflective pool, a community vegetable garden, and a lushly planted forecourt.
These outdoor interventions serve multiple purposes: they combat the urban heat island effect, enhance stormwater management, and reintroduce natural ecosystems into a heavily urbanized context. Recycled concrete slabs and stabilized sand replace traditional paving, offering both thermal reflectivity and textural variety. The rooftop terrace adjacent to the Refugee House further extends usable green space, providing moments of serenity, gathering, and informal exchange.
More than a renovation, the James Baldwin Media Library & Refugee House is an act of social architecture—a spatial articulation of empathy, equity, and sustainability. It fosters a sense of belonging for both local residents and new arrivals, offering them access to knowledge, culture, and community in a dignified environment.
By seamlessly integrating inclusive programming, material responsibility, and urban regeneration, the project transcends conventional public architecture. It becomes a model for coexistence, where built form responds not only to environmental and historical context but also to the deeply human need for connection, safety, and meaning.
Photograhy: Pierre-Yves Brunaud
- adaptive reuse architecture
- Architecture as social infrastructure
- Architecture for refugees
- Concrete reuse in architecture
- Earth and timber architecture
- Eco-friendly public buildings
- James Baldwin Media Library
- Landscape regeneration projects
- Library and community center design
- Media library architecture
- Paris 19th arrondissement projects
- passive design strategies
- Philippe Madec architecture
- Post-pandemic architecture
- Poured earth construction
- Refugee House Paris
- Refugee housing design
- Socially inclusive architecture
- Sustainable renovation France
- Urban biodiversity Paris

























































Leave a comment