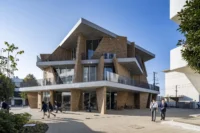The Shonan Institute of Technology High School Library was conceived in response to the aging condition of the original library and some deteriorating classroom buildings. The architects proposed a combined solution: integrating the library with classroom facilities into a single, cohesive structure. Measuring approximately 30 meters by 26 meters, the three-story building features a pentagonal plan, with floor heights ascending from 3.5 meters on the first floor to 4.5 meters on the second, and 5.5 meters on the top floor. This ascending arrangement enhances a sense of openness and vertical connectivity throughout the building.

A Nest-Like Architectural Concept
Instead of segregating classrooms and library spaces by floor, the design places both functions on each level, fostering interaction and potential cross-disciplinary engagement. The classrooms adopt an open-school style, with reinforced concrete walls varying in arrangement, size, and shape on each floor. Upper-floor walls span across multiple lower-floor walls, ensuring an even distribution of structural loads. This seemingly random wall configuration creates a nest-like environment: loosely connected spaces where students can explore, collaborate, and engage in multiple activities simultaneously.

Fluidity and Connection with the Environment
The architects intentionally moved away from the traditional, closed-off classroom model that emphasizes control over students. By removing rigid boundaries between library and classrooms, the design encourages a mutual exchange of inspiration, nurturing spontaneous discovery and learning. Windows and openings are strategically placed to minimize barriers between interior and exterior, making the building more responsive to its surroundings. Natural light, outdoor views, and visual connections with adjacent spaces contribute to a fluid, inviting environment, enriching the campus experience.

Spatial Freedom and Student Engagement
The design promotes a sense of freedom and adaptability. Freed from conventional linear classroom layouts, walls are deliberately arranged in seemingly random patterns. These gently enclosing walls create intimate zones while maintaining visual and spatial connectivity. Students are encouraged to define their own spaces within this framework, supporting creativity, collaboration, and self-directed learning. The nest-like layout transforms routine classrooms and library spaces into environments that actively stimulate exploration and social interaction.

Materiality and Interior Experience
Material choices further enhance the sense of warmth and approachability within the building. Exposed wood and concrete surfaces create a tactile, visually appealing environment that harmonizes with the functional aspects of the library and classrooms. Furniture is carefully placed to complement the spatial rhythm, allowing flexible use for group study, quiet reflection, or informal gatherings. This thoughtful material palette and arrangement reinforce the school’s pedagogical goals, ensuring that architecture itself supports education and engagement.
A Model for Contemporary Educational Architecture
The Shonan Institute of Technology High School Library demonstrates how contemporary educational architecture can transcend traditional boundaries. By integrating classrooms and library spaces, embracing fluidity and randomness, and encouraging interaction with the external environment, the building becomes more than a functional facility. It is a dynamic learning ecosystem where architecture and pedagogy converge. The design reflects an understanding that spaces can shape behavior and foster creativity, preparing students for collaborative and innovative learning in a modern academic context.
Photography: Shigeo Ogawa
- Adaptive learning spaces
- Collaborative learning environments
- Contemporary educational architecture
- Cross-disciplinary spaces
- Exposed concrete interiors
- Flexible classroom layouts
- Fluid learning environments
- High school library design
- Integrated learning spaces
- Interior-exterior connectivity
- kousou & Fukei Co.
- Modern Japanese school design
- Natural light in schools
- Nest-like architecture
- Open classroom concept
- Pedagogical architecture
- School campus architecture
- Shonan Institute of Technology Library
- Student engagement architecture
- Wood in educational design





















































Leave a comment