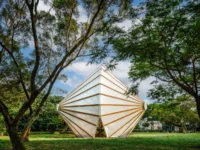The Ragon Institute represents a unique collaboration between Mass General Hospital, MIT, and Harvard University, uniting expertise at the forefront of infectious disease research, including HIV-AIDS and COVID-19. The new 323,000 GSF facility occupies a free-standing triangular site along Main Street, positioned at the edge of Kendall Square and the MIT Campus. This site, with its challenging geometry and prominent urban location, inspired a design that treats the building as a singular architectural object, carefully responding to both context and program.

Floating Mass and Dynamic Form
Cantilevered dramatically on three corners, the Ragon Institute rises above a continuous landscaped plinth, giving the impression that the building is floating over the site. This approach not only emphasizes the building’s sculptural quality but also provides a continuous connection to ground-level public spaces. The mass of the building sweeps gently around the site, navigating its triangular footprint while the green roof slopes gracefully downward three stories, integrating the building into its environment and connecting it visually with the surrounding urban fabric.
At the center of this fluid composition, the elliptical Courtyard Sweep carves into the mass, reducing its apparent scale while offering a dynamic, organic silhouette along Main Street. This courtyard extends from the atrium, the heart of the institute, where circulation, collaboration, and daylight converge. The fluidity of the atrium and courtyard reinforces the institute’s identity as a living, active center for research and collaboration.

Materiality and Landscape Integration
The Ragon Institute’s restrained material palette emphasizes light, softness, and tactility, standing in contrast to the hard-edged corporate architecture surrounding Kendall Square. The exterior is clad in a continuous array of scalloped aluminum sunshades, parametrically modeled to respond to programmatic needs, solar orientation, and energy performance. These sunshades create a sense of rhythm and movement across the façade while providing shading and thermal comfort for laboratory and office spaces.
The building’s relationship to the ground is equally considered. A network of publicly accessible open spaces and green roofs extends the idea of an urban forest into Cambridge, integrating stormwater management, climate resilience, and social connectivity. Key landscape elements include the Linear Park along Main Street, the Oculus Garden at the main entrance, the Cantilever Terrace facing Technology Square, the Day Care Garden overlooking MIT, and a private Courtyard Garden elevated above the street. These gardens provide abundant daylight, biophilic engagement, and opportunities for informal collaboration.
On the ground floor, the material palette draws inspiration from the surrounding landscape and historic buildings. Vals Quartzite wall panels, anodized copper loading doors, and copper garden walls convey warmth and texture. The matte finish of the sunshades resonates with the timeless qualities of neighboring institutions, including Killian Court, Harvard Hall, and the Ether Dome.
Sustainability and Performance
Sustainability is embedded in every layer of the Ragon Institute’s design. The parametrically optimized sunshades, combined with low-carbon timber curtain walls and triple-glazed fenestration, reduce energy consumption while enhancing occupant comfort. Program zoning encourages efficient air movement from office spaces to laboratories, and an all-electric-ready HVAC system achieves a 61% energy savings, equivalent to the annual use of 716 homes.
Water is carefully managed on site. Recovered lab-purification water and mechanical condensate feed irrigation systems, while green roofs, stormwater measures, and a site water feature mitigate rainfall and support urban biodiversity. Elevated above the floodplain, the building also protects its below-grade garage, demonstrating thoughtful resilience strategies.

Human-Centered Design
Beyond performance metrics, the Ragon Institute prioritizes health and well-being. Abundant daylight, operable windows, indoor-outdoor gardens, red-list–free materials, and generous fresh-air rates cultivate biophilic and productive spaces. Every aspect of the design—form, materiality, landscape, and mechanical systems—works in harmony to create a research environment that fosters collaboration, inspiration, and innovation.
The Ragon Institute stands as a symbol of research, resilience, and urban integration, combining sculptural architecture, thoughtful landscape, and sustainable design to support groundbreaking work in infectious disease while enhancing the urban experience of Kendall Square.
Photography: Robert Benson & Warren Jagger
- biophilic architecture
- Cambridge
- Cantilevered architecture
- collaborative workspace design
- Daylight-focused interiors
- Energy-efficient research buildings
- Green roof design
- Harvard University research facilities
- Infectious disease research building
- Kendall Square architecture
- Laboratory design
- Mass General Hospital architecture
- Massachusetts architecture
- MIT campus buildings
- Parametric façade design
- Payette Architects
- Public open space design
- Ragon Institute
- Science and innovation architecture
- Sustainable research facilities
- Urban integration architecture
























































Leave a comment