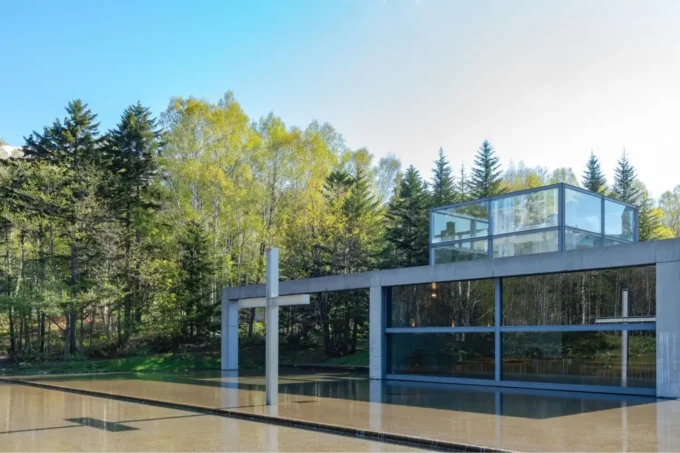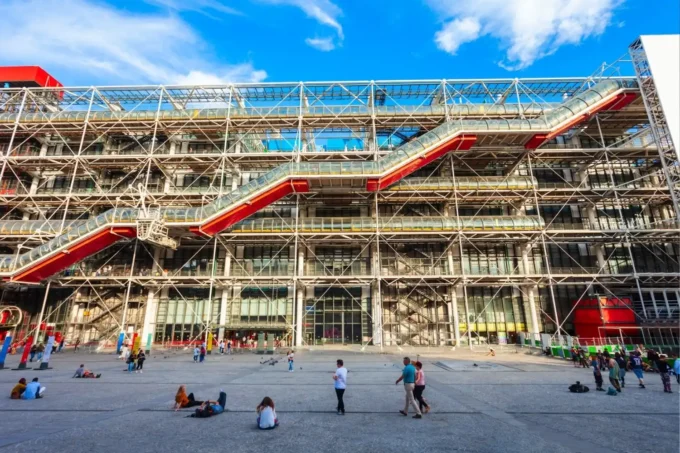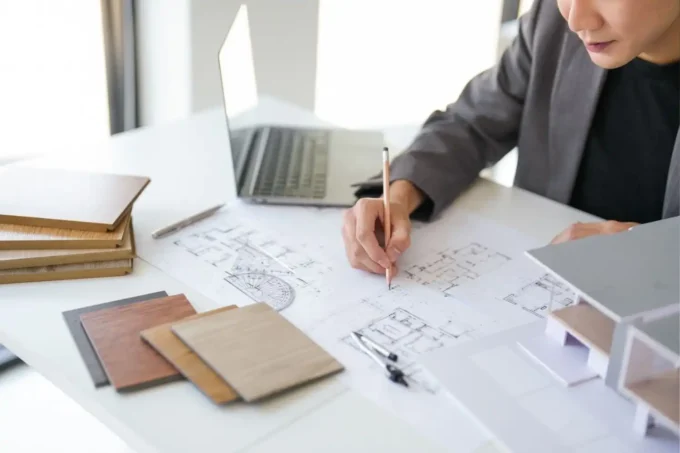Table of Contents Show
In the ever-evolving world of architecture, staying ahead means embracing innovation. Modern design demands tools that not only enhance creativity but also streamline complex processes. We’ve seen a surge in revolutionary architectural tools that are transforming how we conceptualize, design, and execute projects.
From advanced 3D modeling software to cutting-edge virtual reality platforms, these tools are reshaping the landscape of architecture. They allow us to visualize intricate details, collaborate seamlessly with teams, and bring our boldest ideas to life. Let’s dive into the top five game-changing tools that are pushing the boundaries of modern design.

Overview of Modern Architectural Tools
Modern architectural tools redefine how we approach design and project management. These tools enhance efficiency, accuracy, and creativity, pushing the boundaries of what’s possible. We’ll explore five cutting-edge tools enhancing modern architectural design.
- Building Information Modeling (BIM) Software: BIM software, like Autodesk Revit, integrates every aspect of building design into a single model. It’s a collaborative platform that allows architects, engineers, and contractors to work together seamlessly. This software reduces errors, saves time, and visualizes construction details with unmatched precision.
- 3D Printing: 3D printing technology transforms architectural prototypes and components into tangible objects. It allows for rapid prototyping (RP) and creates models that are true-to-design. Architects use 3D printers to test complex sections and verify structural integrity before actual construction.
- Virtual Reality (VR): VR tools, such as Oculus Rift, immerse architects and clients in virtual environments. VR technology offers a realistic experience, enabling stakeholders to walk through buildings before they’re constructed. This tool helps in identifying design flaws and making real-time modifications.
- Computer-Aided Design (CAD) Software: CAD tools, like AutoCAD, have been a staple in architecture for decades. They allow for the drafting of detailed 2D and 3D models with precise measurements. CAD software streamlines the design process and facilitates easy alterations and updates.
- Drone Technology: Drones capture aerial views and intricate site details that would otherwise be hard to obtain. These unmanned aerial vehicles (UAVs) provide high-resolution images and videos, aiding in site analysis and project monitoring. Drones help in surveying land, assessing environmental impact, and ensuring construction quality.
These tools revolutionize our industry and unleash new creative possibilities. By integrating them into our workflows, we can achieve greater accuracy and efficiency in modern architectural design.

Criteria for Selection
Selecting revolutionary architectural tools requires considering several key factors to ensure they meet modern design needs. We’ve based our criteria on the following:
- Innovation: Tools must introduce new capabilities or significantly enhance existing ones. For instance, BIM software’s comprehensive integration represents a leap in design collaboration.
- Usability: Ease of use ensures that tools can be widely adopted by professionals across different expertise levels. CAD software’s intuitive drafting process exemplifies this.
- Efficiency: Tools should streamline workflows, saving time and resources. Drone technology exemplifies efficiency by providing rapid site analysis.
- Accuracy: Precision is vital in architectural design. 3D printing‘s ability to produce exact prototypes supports this need.
- Client Engagement: Enhancing client interactions through immersive experiences improves project outcomes. VR platforms achieve this by allowing clients to experience designs in virtual spaces.
By adhering to these criteria, we ensure that the tools discussed not only push the boundaries of what’s possible in architecture but also deliver practical benefits.
Tool 1: Building Information Modeling (BIM)
Building Information Modeling (BIM) integrates all building design aspects into a single digital model. BIM facilitates collaboration among architects, engineers, and contractors.
Key Features
- Integrated Design: Offers a centralized model to coordinate different design disciplines like architecture, structure, and MEP (Mechanical, Electrical, Plumbing).
- Clash Detection: Identifies conflicts between various design elements before construction begins, preventing costly errors.
- Visualization: Provides 3D models that help visualize construction stages, materials, and design details.
- Data Management: Stores extensive data on building components, enabling detailed analysis and decision-making.
- Lifecycle Management: Tracks the building from conception through demolition, ensuring all phases are documented.
- Enhanced Collaboration: By using a unified model, all stakeholders can work more cohesively, reducing miscommunications and enhancing efficiency.
- Error Reduction: Early detection of design conflicts minimizes the risk of errors during construction, saving time and resources.
- Improved Visualization: Detailed 3D models allow us to present designs more effectively to clients, easing understanding and approval processes.
- Data-Driven Decisions: Access to comprehensive data helps make more informed decisions throughout the project’s lifecycle.
- Sustainability: Facilitates the integration of sustainable design elements by providing accurate data on materials and energy use, contributing to greener buildings.

Tool 2: Parametric Design Software
Parametric design software empowers architects to create dynamic, adaptable models by defining relationships and constraints. This software revolutionizes how we approach design challenges and aesthetics.
Key Features
- Algorithm-Driven Design: Parametric design software uses algorithms to generate models, ensuring precision and efficiency.
- Adaptive Modeling: Allows for real-time changes by altering parameters, leading to flexible and responsive design processes.
- Complex Geometry: Facilitates the creation of intricate shapes and forms that would be difficult to achieve manually.
- Integration Capabilities: Seamlessly integrates with other tools like BIM and CAD, providing a comprehensive design ecosystem.
- Data-Driven Decisions: Leverages data inputs to optimize design aspects such as energy efficiency and material use.
- Enhanced Creativity: Encourages experimentation within defined parameters, leading to innovative design solutions.
- Efficiency Gain: Speeds up the design process by automating repetitive tasks, allowing us to focus on creativity and problem-solving.
- Precision and Accuracy: Reduces errors by automating calculations and adjustments based on parameter changes.
- Collaboration: Enhances teamwork by allowing multiple users to work on the same model simultaneously, improving cohesion and coordination.
- Sustainability: Supports eco-friendly designs by simulating environmental impacts and optimizing resource use, contributing to sustainable architecture.
Tool 3: Virtual Reality (VR) Visualization
Virtual Reality (VR) Visualization is transforming the architectural landscape. By immersing users in a digital environment, VR allows architects and clients to experience designs before they become reality.
Key Features
- Immersive Experience: VR creates a 3D representation of architectural designs, enabling users to interact with the space as if they were physically present.
- Real-time Modifications: Changes can be made to the design instantly and tested in a virtual space, ensuring accuracy and efficiency.
- Enhanced Collaboration: Multiple stakeholders can participate in the virtual environment, facilitating better communication and idea sharing.
- Detailed Visualization: VR offers photorealistic detail, portraying textures, lighting, and spatial relationships accurately.
- Interactive Walkthroughs: Users can navigate through the virtual model, gaining a comprehensive understanding of the design.
- Client Engagement: Clients visualize and experience the design firsthand, leading to better feedback and satisfaction.
- Error Reduction: Potential design flaws and issues are identified and rectified before construction begins.
- Design Efficiency: VR streamlines the iterative process as changes and their impacts are visualized in real-time.
- Cost Savings: By minimizing errors and reducing the need for physical prototypes, VR contributes to cost-effective project management.
- Innovation: The technology enhances creativity by allowing architects to experiment with novel design concepts in a risk-free environment.

Tool 4: 3D Printing
3D Printing has revolutionized modern architecture by transforming digital designs into physical models. It offers precision and rapid prototyping, enabling architects to test and refine complex structures.
Key Features
- Precision: 3D printing delivers highly accurate models, ensuring that even the smallest details match the architectural design.
- Rapid Prototyping: We can create physical prototypes quickly, allowing for fast iterations and real-world testing.
- Complex Geometries: The technology handles intricate designs that are difficult or impossible to achieve with traditional methods.
- Material Variety: 3D printers support a range of materials, including plastics, resins, metals, and concrete, enabling versatile applications.
- Cost Efficiency: By producing prototypes in-house, we save on outsourcing costs and reduce material waste.
Benefits for Modern Design
3D printing enhances design processes by providing tangible models that help architects visualize spaces and details accurately. This technology improves collaboration among stakeholders, offering clear, physical representations that facilitate better understanding and communication. Rapid prototyping accelerates project timelines, allowing us to test and refine designs quickly. The ability to produce complex geometries expands creative possibilities, enabling innovative structures that challenge conventional architectural norms. Additionally, material variety and cost efficiency contribute to sustainability and budget management, making 3D printing an invaluable tool in modern architecture.

Tool 5: Drone Technology
Drone technology captures aerial views and intricate site details. It aids in site analysis, project monitoring, and ensures construction quality.
Key Features
- Aerial Imaging: Drones provide high-resolution images and videos from various angles, offering comprehensive site details.
- Surveying and Mapping: They create precise topographic maps and 3D models of the site, enhancing accuracy in planning and design stages.
- Remote Monitoring: Drones offer real-time updates and progress tracking, ensuring stakeholders stay informed without being on-site.
- Data Collection: They gather vast amounts of data quickly, which can be processed for detailed analysis and reporting.
- Safety Inspections: Drones safely inspect hard-to-reach areas, eliminating the need for risky manual inspections.
- Enhanced Site Analysis: Drones offer detailed site assessments, providing architects with crucial data to make informed design decisions.
- Time Efficiency: Real-time monitoring and rapid data collection streamline project timelines, reducing delays in construction.
- Cost Savings: By automating surveys and inspections, drones cut down on the need for labor-intensive and costly manual methods.
- Improved Design Accuracy: High-precision imaging and mapping ensure that designs align perfectly with actual site conditions.
- Increased Safety: Remote inspections minimize risks to workers, enhancing overall safety on construction sites.
Conclusion
Modern architectural design is undergoing a transformation thanks to innovative tools like BIM software, 3D printing, VR, CAD software, and drone technology. These tools are not just enhancing creativity and efficiency but also redefining how we approach and execute projects. By integrating these technologies into our workflows, we can push the boundaries of what’s possible in architecture.
Staying ahead in the industry means embracing these revolutionary tools, which offer practical benefits and elevate our design capabilities. As we continue to explore and adopt these advancements, we’re better equipped to meet the demands of modern design and deliver exceptional results for our clients.
- advanced architectural tools
- architectural design innovation
- architectural design software
- architecture software trends
- best architectural software 2023
- building design tools
- cutting-edge architecture tools
- digital architecture tools
- innovative design tools
- modern architecture tools
- modern design software
- next-generation architecture tools
- revolutionary architectural tools
- tools for modern architects
- top design tools for architects















Leave a comment