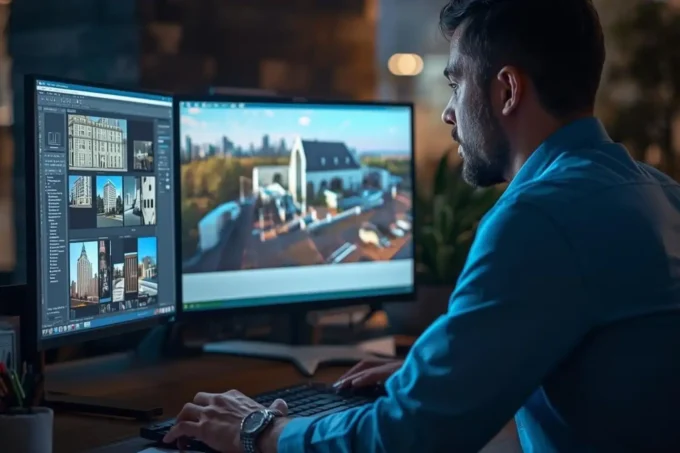Nestled at the heart of a working factory complex, the EB Workshops represent more than the construction of a new workspace—they are the latest expression in a long, deliberate transformation aimed at improving spatial quality and workplace well-being. This ongoing metamorphosis, informed by years of architectural, landscape, and artistic interventions across the site, is rooted in a strategy that places human experience and environmental responsiveness at the center of industrial design.
The newly inserted building acts as a strategic layer within this evolving context. Surrounded by operational and production structures, it neither isolates itself nor overwhelms its neighbors. Instead, it engages in dialogue with the surrounding built fabric, acknowledging the site’s complex history and multiplicity of functions while adding a distinctly contemporary architectural voice.

A Structure in Conversation
The new volume is superimposed atop an existing workshop building, rising lightly from the ground with a skeleton of metal sections. This act of architectural layering establishes a physical and symbolic dialogue between past and present—between the raw permanence of masonry and concrete and the engineered lightness of steel.
This duality is echoed throughout the project. The architectural language of the EB Workshops is intentionally bifurcated, distinguishing the building’s two levels not only through form and materials but also through the experiential qualities they offer to users. Each level reflects a specific functional and temporal condition, allowing the architecture to communicate use and purpose through its composition.
Light, Function, and Thermal Comfort
The upper level, dedicated to cutting and weaving production, adopts a refined and pragmatic approach to daylight and climate control. The spatial configuration carefully regulates natural light through strategically placed openings and a north-facing skylight, ensuring consistent, indirect illumination throughout the day. This is particularly critical in a space where craftspeople engage in long, concentrated work sessions that demand visual clarity and thermal comfort.
The elevation of the upper floor and its considered orientation contribute to passive environmental strategies that reduce the need for artificial cooling, reinforcing the project’s commitment to sustainable and human-centered design. Here, materiality and light collaborate to support craftsmanship, emphasizing tactile precision and sensory engagement.

Transparency and Administrative Integration
In contrast, the lower level houses the administrative offices, where the architectural response shifts toward openness and connectivity. Large windows open the interior toward the surrounding complex, providing visual integration with a mural and landscaped elements recently introduced in the broader site strategy. This transparency reflects a desire to embed management within the rhythms of production, eliminating traditional hierarchies and instead fostering cohesion between creative, manual, and managerial functions.
The lower floor’s openness allows occupants to feel embedded within the wider ecosystem of the factory—a workspace that doesn’t isolate but participates in the site’s communal energy. The mural visible from the administrative zone becomes more than decorative: it is an intentional component of the building’s visual narrative, tying together art, architecture, and industrial life.
A Palimpsest of Industry
Rather than positioning itself as an isolated object, the EB Workshops are conceived as a palimpsest—a structure layered upon others, inscribed with traces of prior architectural decisions and the evolving identity of the factory itself. Every junction between old and new is left deliberate and legible, reflecting an architectural philosophy that values continuity over erasure.
This layered approach lends the building a sense of temporal richness. Its modern metal frame is not a break from the past, but an extension of an ongoing story—a conversation across decades, materials, and industrial practices. The building does not attempt to overwrite history, but rather intertwines with it, creating a new chapter in the factory’s spatial and cultural evolution.

Conclusion: Building Identity Through Craft
The EB Workshops exemplify how architecture can serve as a tool of regeneration, not just in material terms but in how it fosters identity, pride, and well-being within the industrial workspace. By superimposing new forms over existing functions and carefully balancing innovation with respect for the site’s legacy, the project becomes a powerful expression of continuity, care, and craft.
Through sensitive spatial design, climatic responsiveness, and material clarity, the EB Workshops transform a piece of the factory’s core into a vibrant, layered, and productive heart—affirming the role of architecture as a living participant in the life of industry.
Photography: Arturo Arrieta
- Adaptive Reuse in Industry
- Architecture and Industrial Identity
- Architecture for Craftsmanship
- Arturo Arrieta Design
- Contemporary Factory Architecture
- Creative Workspace Architecture
- Daylit Industrial Interiors
- EB Workshops Architecture
- Human-Centered Industrial Design
- Industrial Building with Skylights
- Industrial Transparency Design
- Industrial Workspace Design
- Layered Architectural Intervention
- Metal Structure Over Masonry
- Office Integration in Factory
- Palimpsest Architecture
- Passive Climate Strategies
- Regenerative Industrial Architecture
- Sustainable Factory Insertion
- Thermal Comfort in Workspaces




































Leave a comment