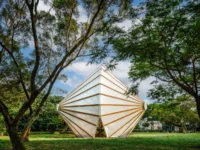Situated in the village of Walferdange, the Walferdange Residences by dagli + atélier d’architecture respond to the distinctive roofscape of Helmsange, transforming contextual observation into a contemporary residential composition. Comprising 14 housing units, the project draws inspiration from the rhythmic contrast of local rooftops and the subtle gestures of human movement, resulting in a dynamic ensemble of staggered volumes that harmonize with their surroundings.
Rather than replicating historic forms, the design team sought to reinterpret the local architectural language, producing a sequence of volumes that shift and step in dialogue with neighboring buildings. This approach creates an organic rhythm along the street, while generating a fluid skyline that is at once contemporary and sensitive to its context. The ensemble’s composition communicates both continuity and innovation, contributing a fresh architectural voice to Walferdange’s evolving built environment.

Architecture in Motion
At the heart of the project is a conceptual focus on movement—both architectural and human. The architects approached the residence not as a static object but as a space shaped by motion, rhythm, and everyday interaction. This philosophy informs the articulation of façades and rooflines, where varying volumes introduce a sense of tempo that mirrors the cadence of daily life.
From the street perspective, the composition presents a contemporary “fifth façade”: a dynamic sequence of forms that enrich the street edge, fostering a dialogue with the village context while asserting a confident modern identity. The staggered profiles, subtle shifts in height, and interplay of shadow and depth all contribute to a visually engaging rhythm, transforming what could have been a monolithic block into a nuanced architectural experience.
Integrating Contemporary Design with Historic Context
One of the project’s primary challenges was integrating a new structure into a dense village fabric without overpowering the historical context. Achieving this balance required careful calibration of scale, proportion, and materiality. The ensemble responds to its surroundings with sensitivity, ensuring that the new volumes complement rather than compete with neighboring buildings.
Construction techniques marry traditional craftsmanship with contemporary detailing. Materials—plaster, timber, and metal—were selected for their tactile qualities and enduring character, ensuring a timeless aesthetic while allowing for subtle modern expression. These choices reinforce continuity with the village’s architectural heritage while supporting a refined, contemporary finish that ages gracefully.

Spatial Organization and Community Connection
The 14 units are arranged along a sunlit central spine, which functions as both circulation and social connector. This linear spine links private living areas to terraces and outdoor spaces, fostering an environment that supports both individual intimacy and communal interaction. The interiors are characterized by openness and natural light, with smooth transitions between functional zones, creating a sense of spaciousness despite the compact village site.
At the rear of the complex, a shared garden provides a communal landscape for planting, resting, or gathering. This outdoor space transforms the development into a place of connection and belonging, reinforcing the social ambitions of the project. The garden is not simply an ancillary element; it serves as a critical connector between architecture and everyday life, offering residents a place to engage with one another and with the surrounding environment.
Materiality and Detailing
Attention to detail is evident throughout the project. Timber and metal detailing, combined with plaster finishes, give the façades a nuanced texture, while natural light enhances the perception of depth and rhythm. These elements collectively balance modernity with warmth, ensuring that the residences feel both contemporary and rooted in place. The tactile quality of materials also reinforces the human scale, enhancing the sense of intimacy and comfort across shared and private spaces alike.

Engaging with Place and Inhabitants
Ultimately, the Walferdange Residences are not an exercise in mimicry but in engagement—with context, form, and future inhabitants. The project demonstrates how careful observation, material sensitivity, and rhythmic compositional strategies can create contemporary architecture that resonates with its surroundings while addressing human experience.
Through its staggered volumes, dynamic façades, and integration of communal outdoor spaces, the development offers a thoughtful and vibrant approach to residential architecture. It embodies the potential of modern design to enhance village life, ensuring that new construction contributes positively to the ongoing story of Walferdange’s built environment.
Photography: Lorenzo Zandri
- Architectural rhythm and movement
- Communal garden architecture
- Community-focused housing
- Contemporary residential architecture
- Context-sensitive design
- dagli + atélier d’architecture
- human-centered design
- Luxembourg architecture
- Modern heritage integration
- Modern village residences
- Natural light interiors
- Residential façade detailing
- Residential spatial planning
- Roofscape-inspired design
- Small-scale residential ensemble
- Staggered volume architecture
- Sustainable Residential Design
- Timber and plaster architecture
- Village housing design
- Walferdange Residences




































Leave a comment